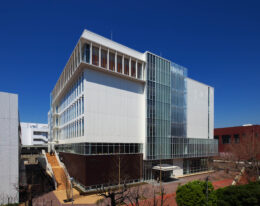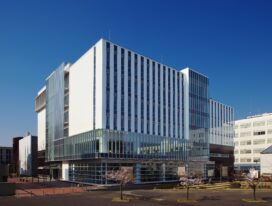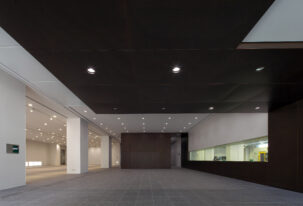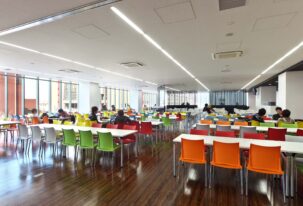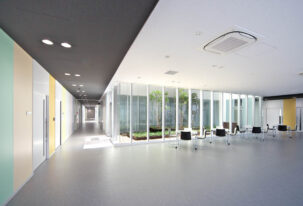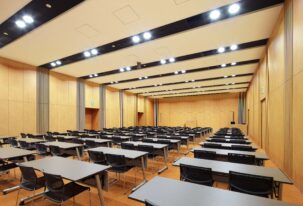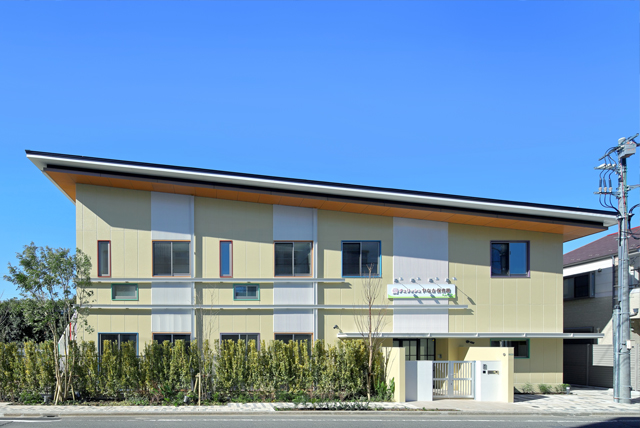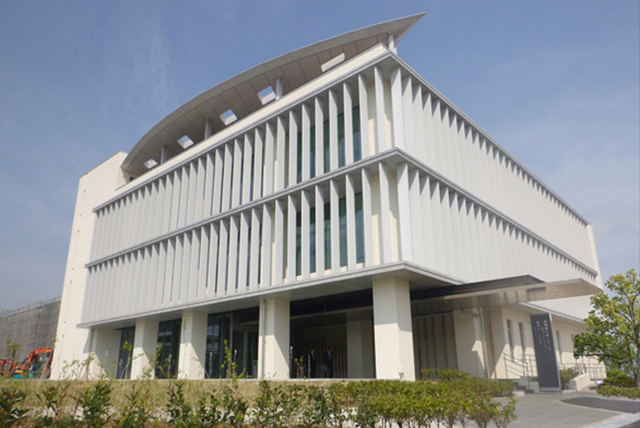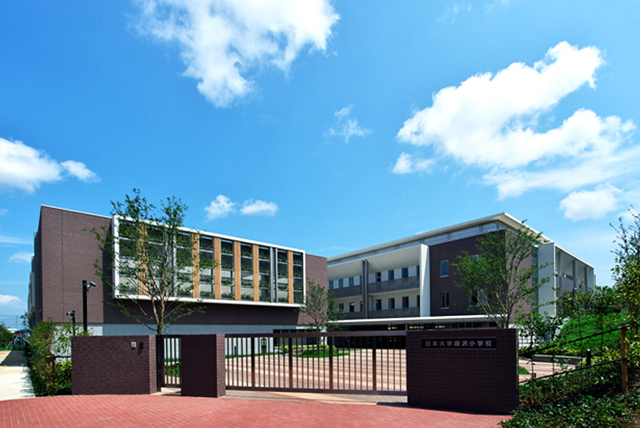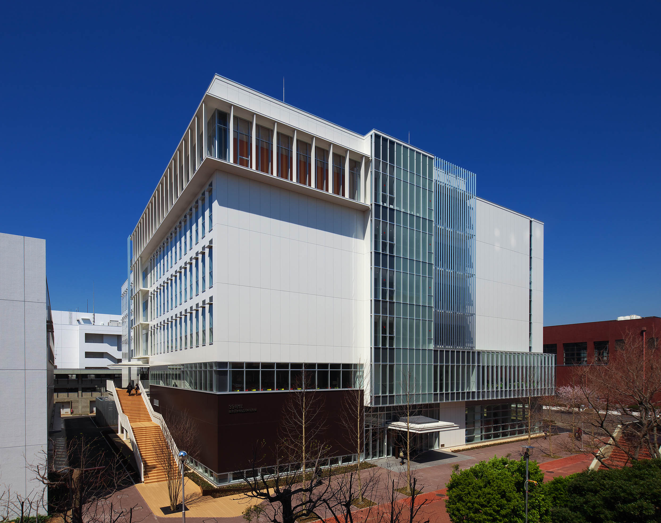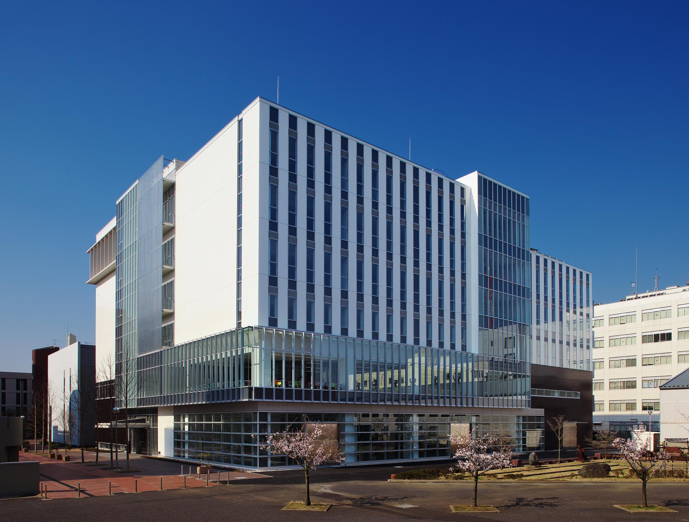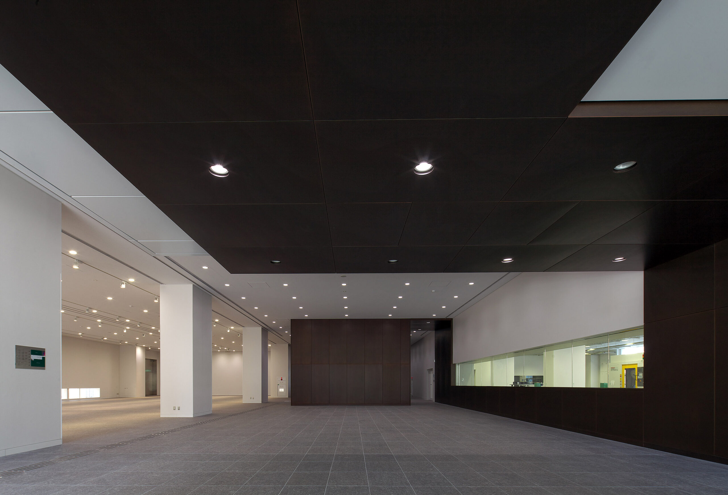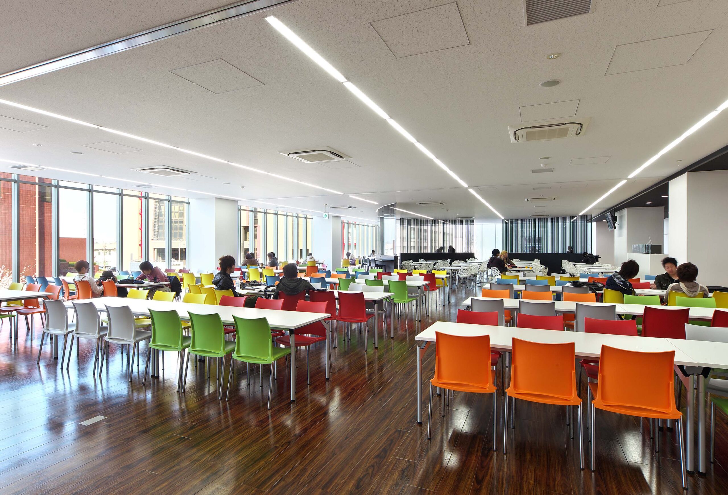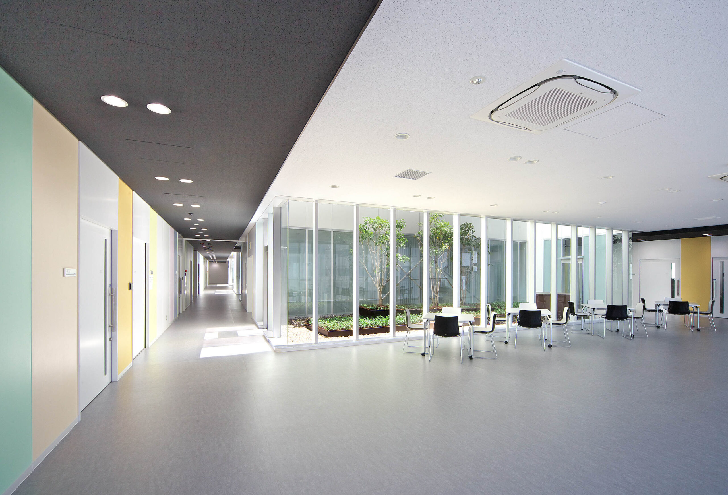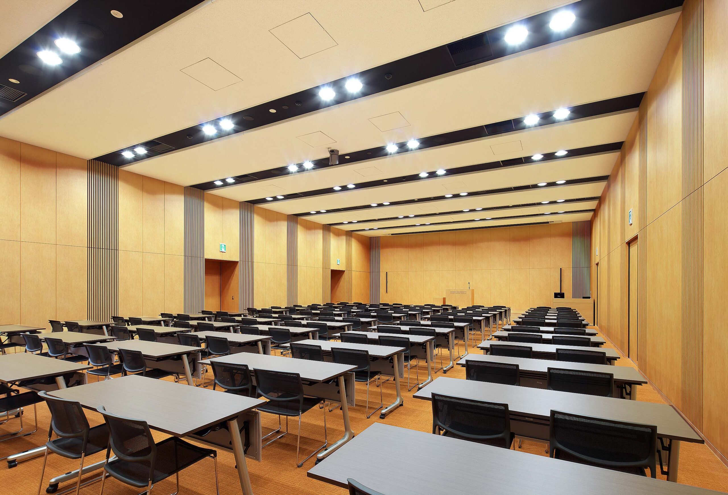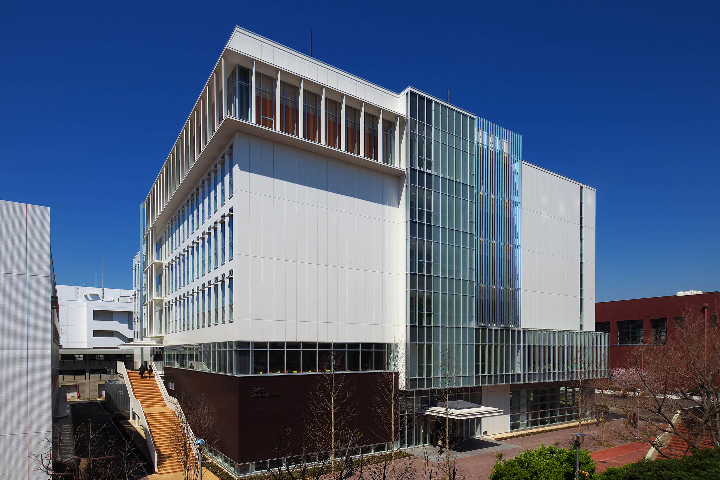
College of Industrial Technology, Nihon University
The Facade, Connected by a Single Stroke, Seamlessly Integrates Design and Function
This facility, celebrating the 60th anniversary of the College of Industrial Technology, includes workshops, galleries, a cafeteria, classrooms, and a large hall. The design embodies the concept of an "educational hub that nurtures creativity," featuring bright, open spaces that inspire ”Monozukuri”(Creating quality products with skilled crafymanship),free-flowing student communication and facilitate information echange, and a sense of richness and reliability in materials, colors, and details, all while being environmentally conscious. The facade design integrates functionality, connecting common areas and vertical circulation in a seamless flow, making student activities visible from the campus and creating a distinctive appearance.Additionally, four courtyards of various sizes are placed next to multipurpose lounges and vertical circulation areas, bringing sunlight to the lower floors and serving as pathways for natural and gravity ventilation, blending function and design.
- Completion
- 2012.3
- Location
- Narashino-shi, Chiba
- Site Area
- 93,369㎡
- Fl Area
- 13,859㎡
- Use
- University's complex building
- Story
- 6F
- Structure
- S

