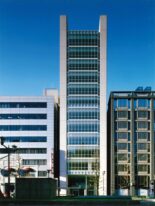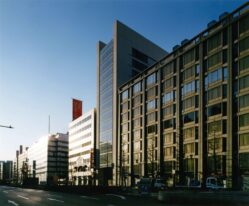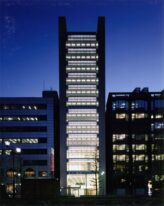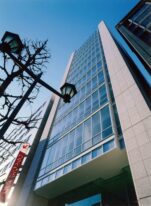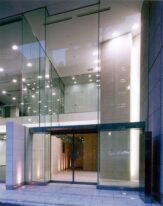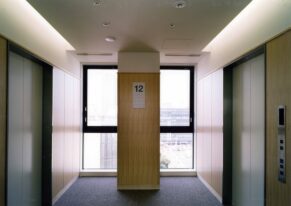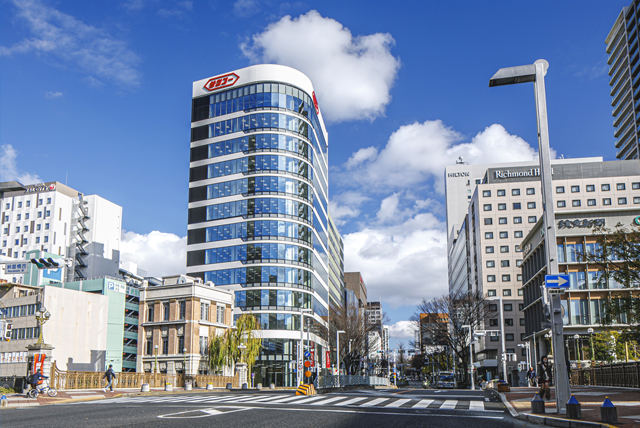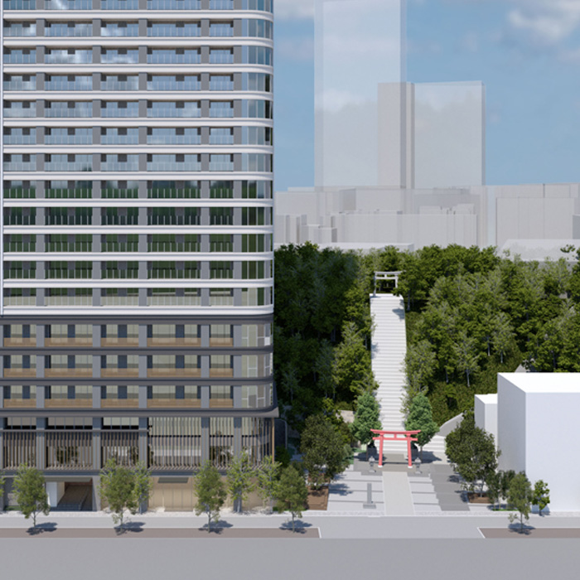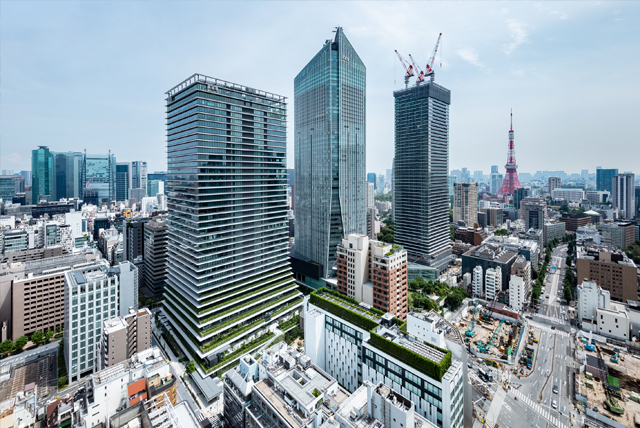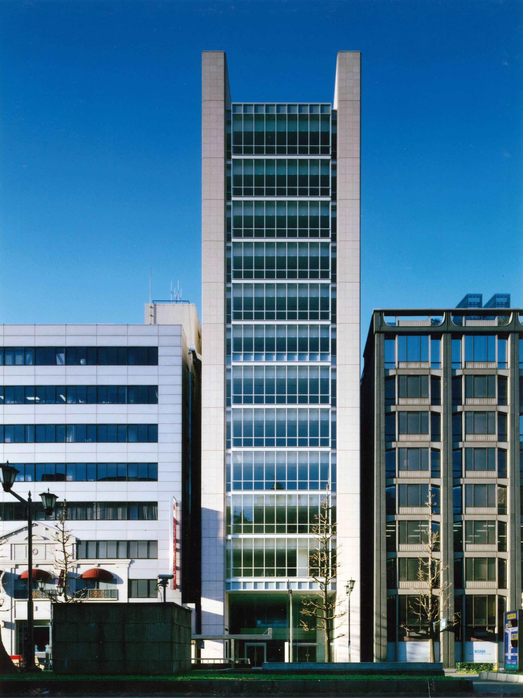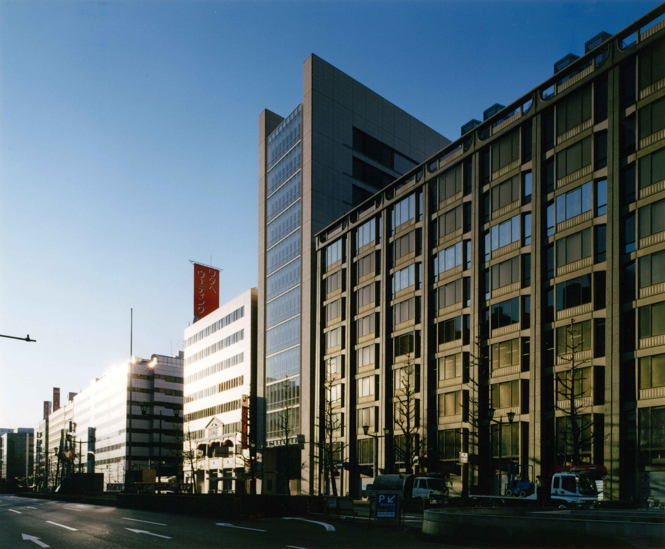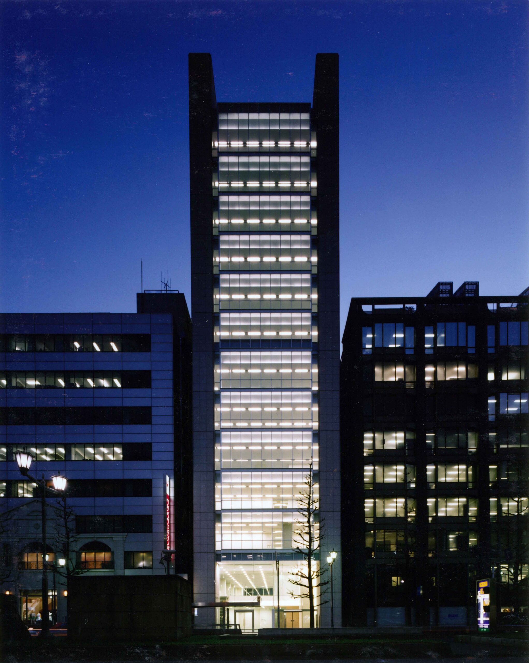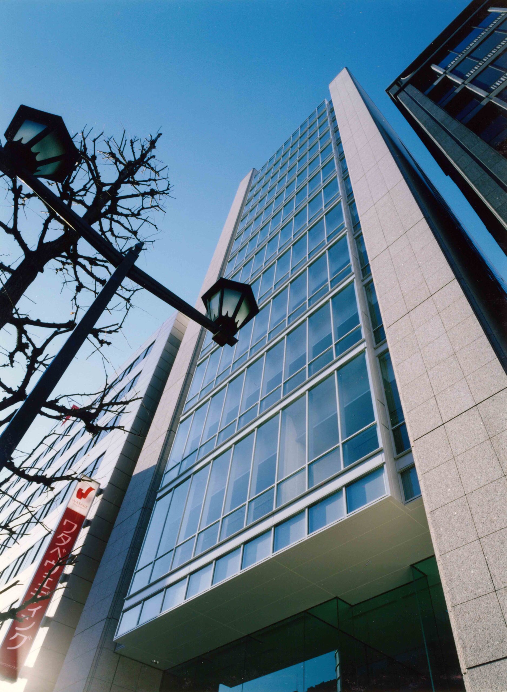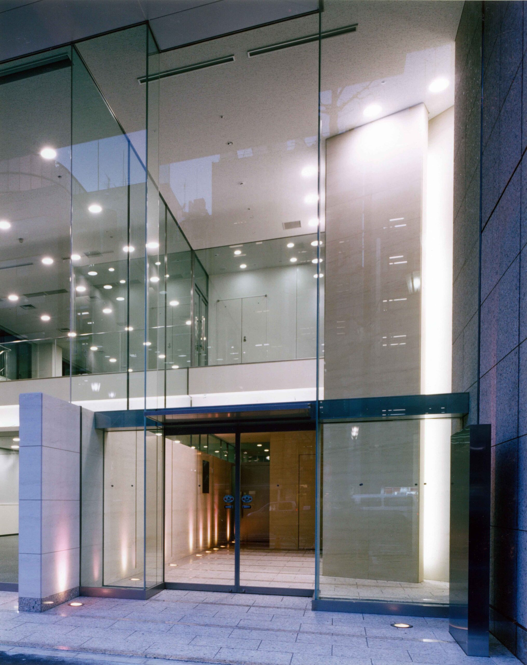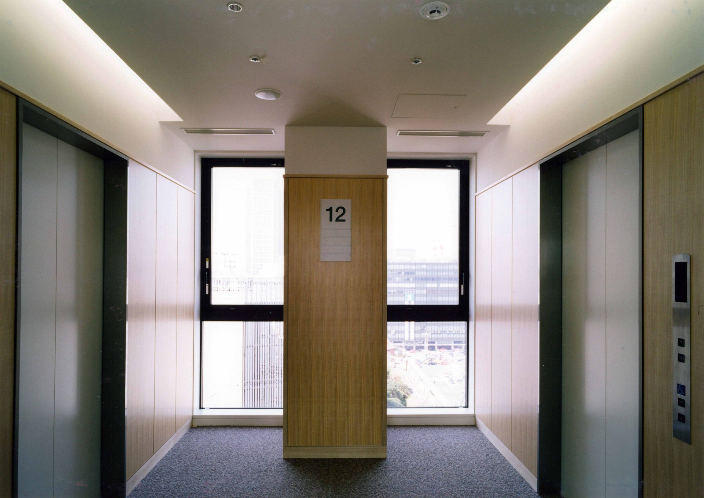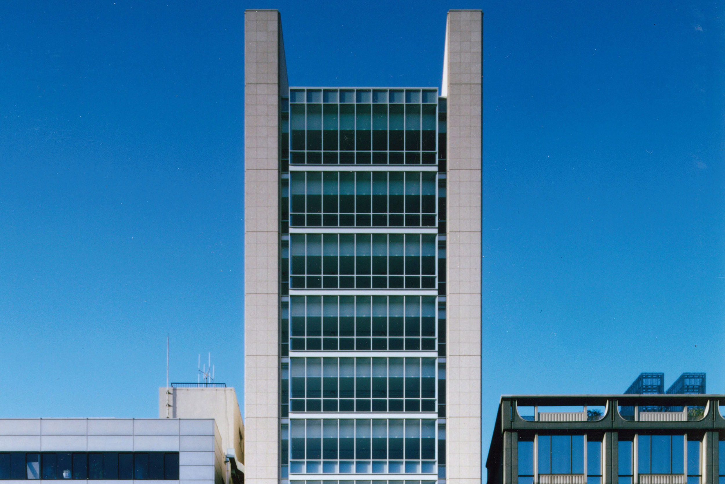
Central Bldg
Stand Out in the Streetscape By Distinct Character with a Substantial Twin Wall
It is an office building planned on a site with a narrow frontage facing Yaesu Street in front of Tokyo Station. Despite its location in front of Tokyo Station, the site was located in a cityscape of monotonous office buildings with a height of about 31 meters, and also it had the disadvantage of a narrow frontage. The design leverages the Streetscape-Guided District Plan to maximize height limits by setback relaxations, transforming a weakness of narrow frontage into a strength. A dual-wall façade - massive Spanish granite twin walls framing a glass curtain wall- creates a dynamic, is exuding presence. While to develop the building higher expands leasable floor area, the contrast between the stone’s solidity and glass’s lightness defines a landmark presence. This iconic design redefines Tokyo Station’s skyline with a sculptural, tectonic identity.
- Completion
- 2002.3
- Location
- Kyobashi, Chuo-ku, Tokyo
- Site Area
- 514㎡
- Fl Area
- 6,153㎡
- Use
- Office・Shop
- Story
- B1F/13F
- Structure
- S
- Memo
- Streetscape-Guided District Plan・Functionally Updated High-Use District

