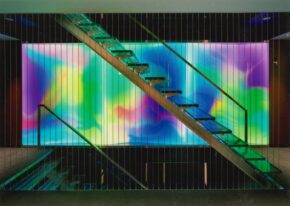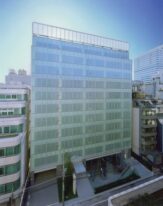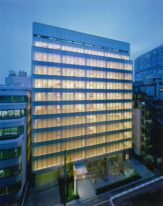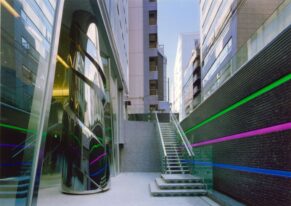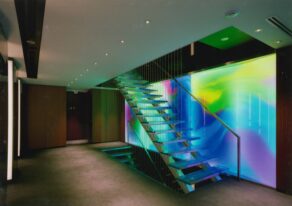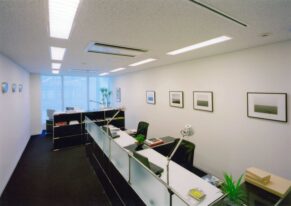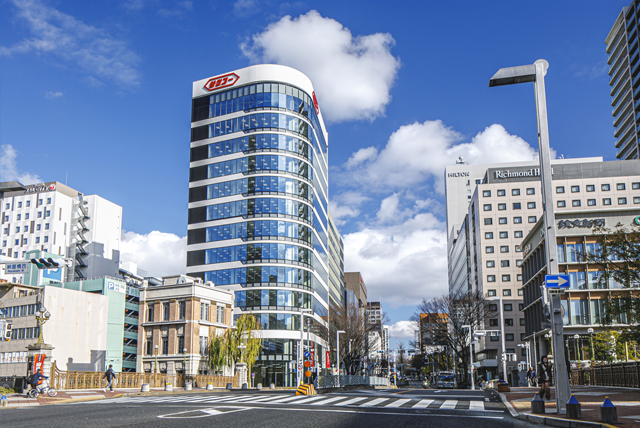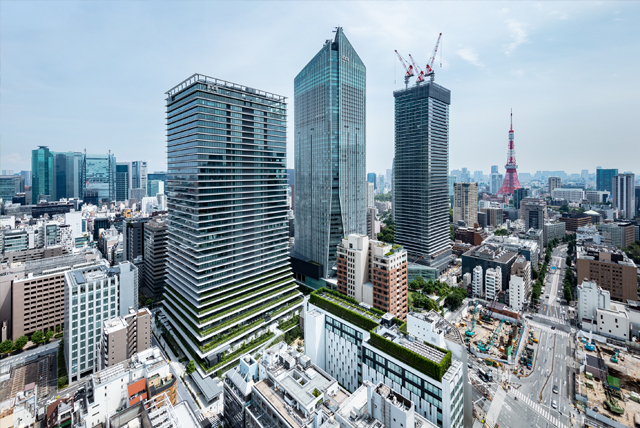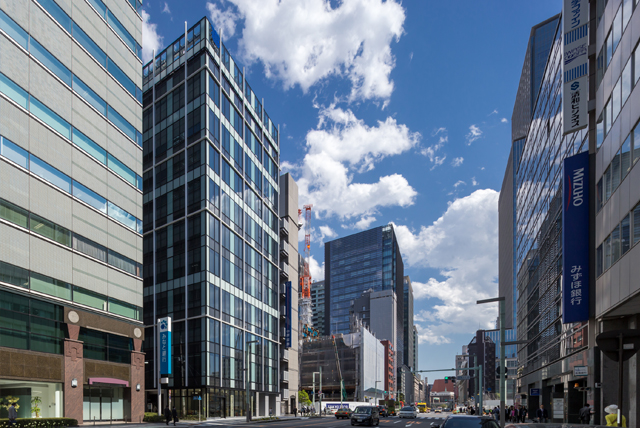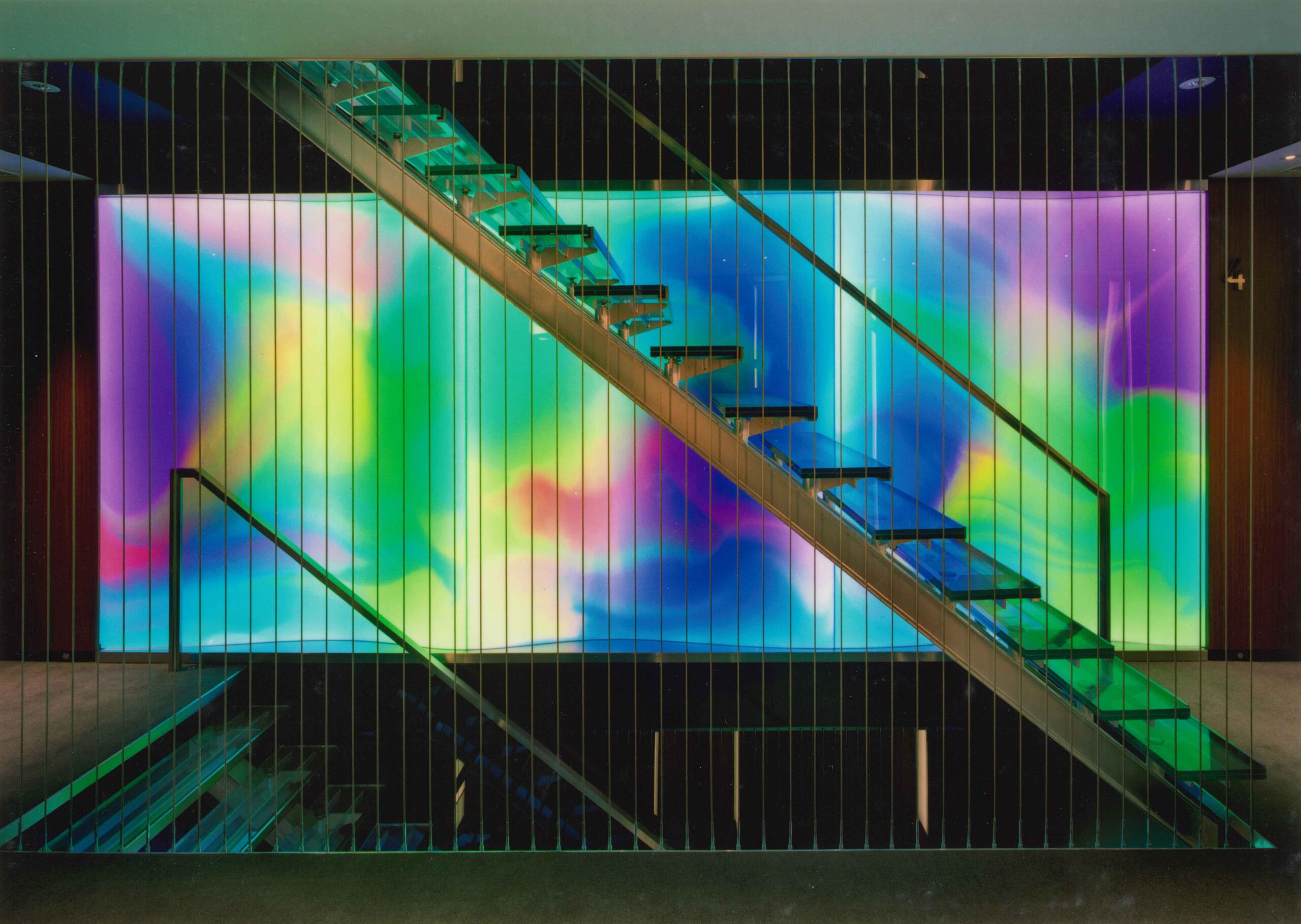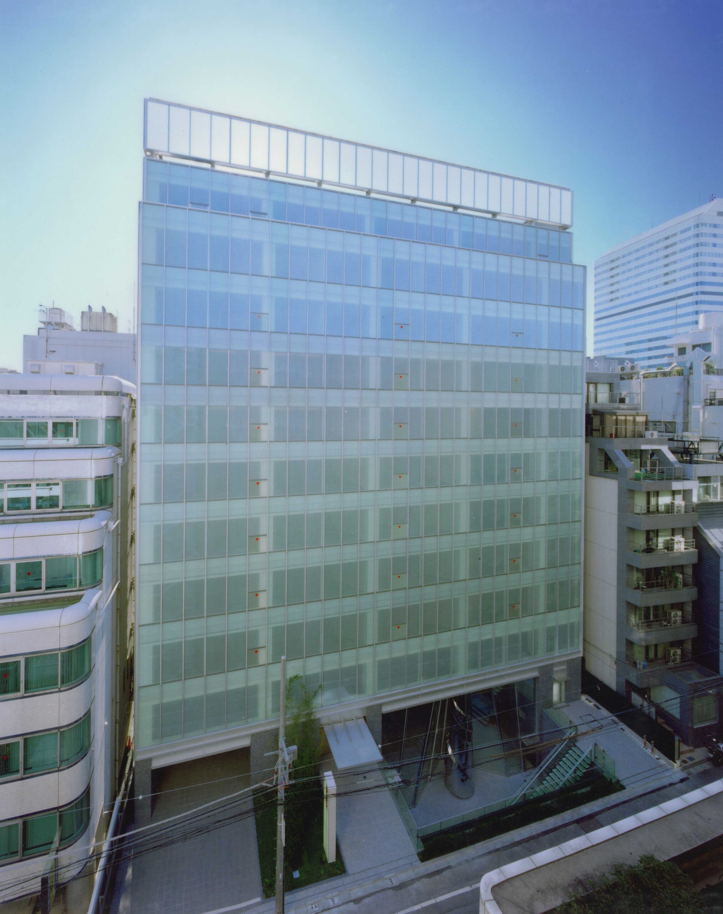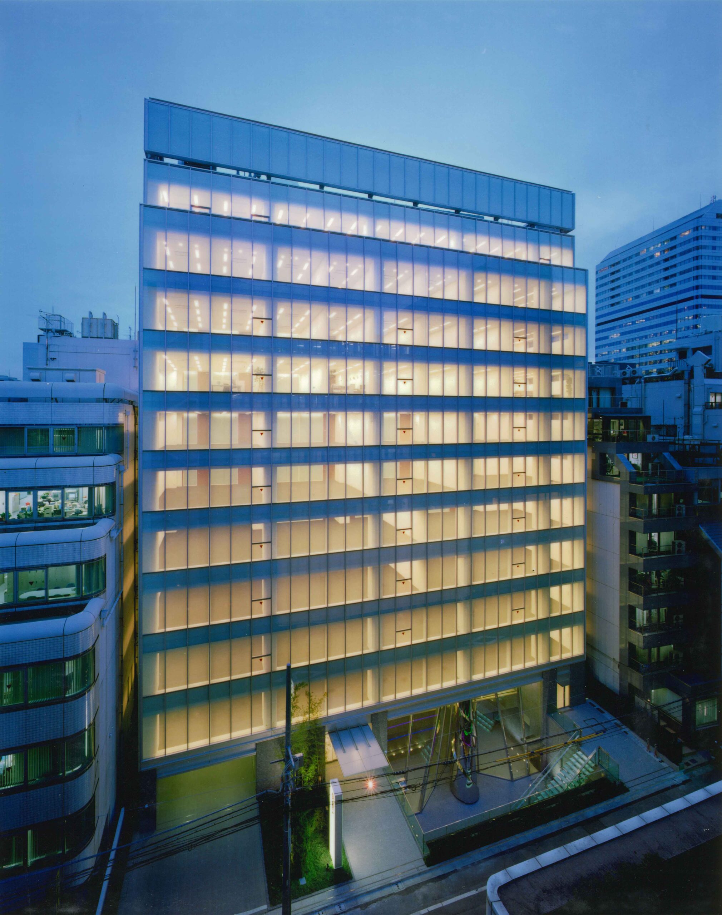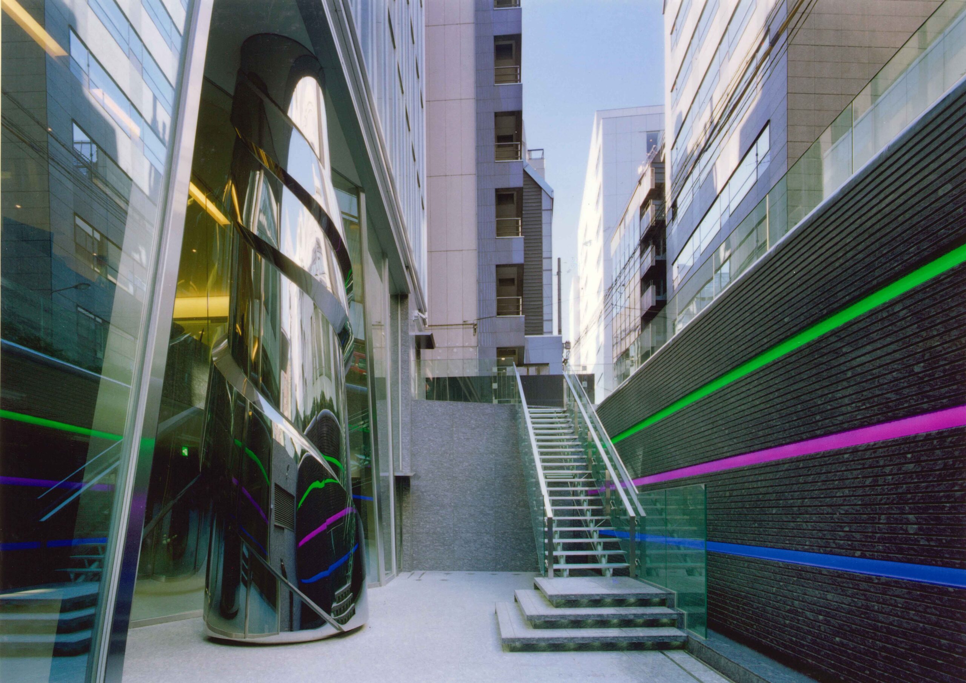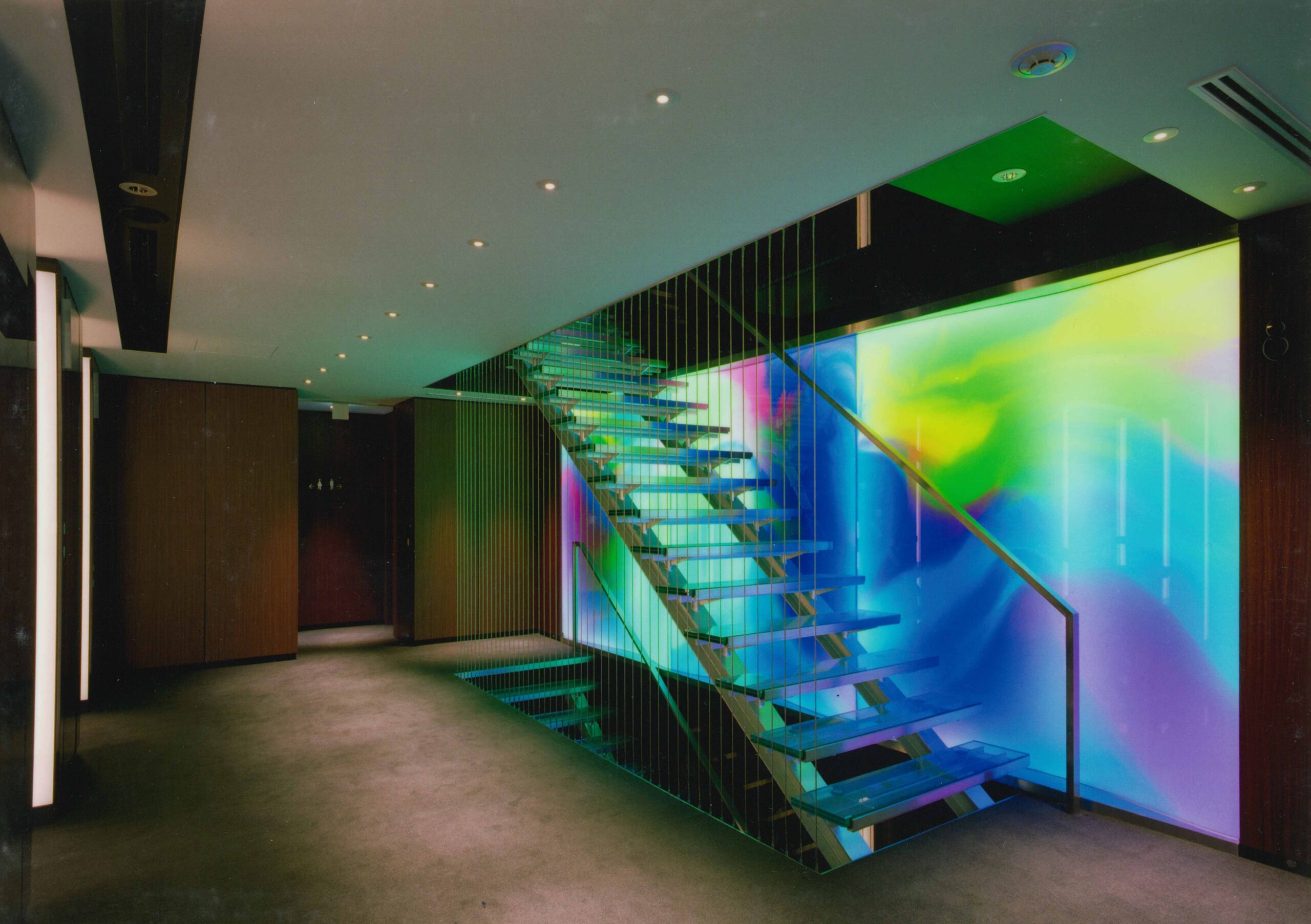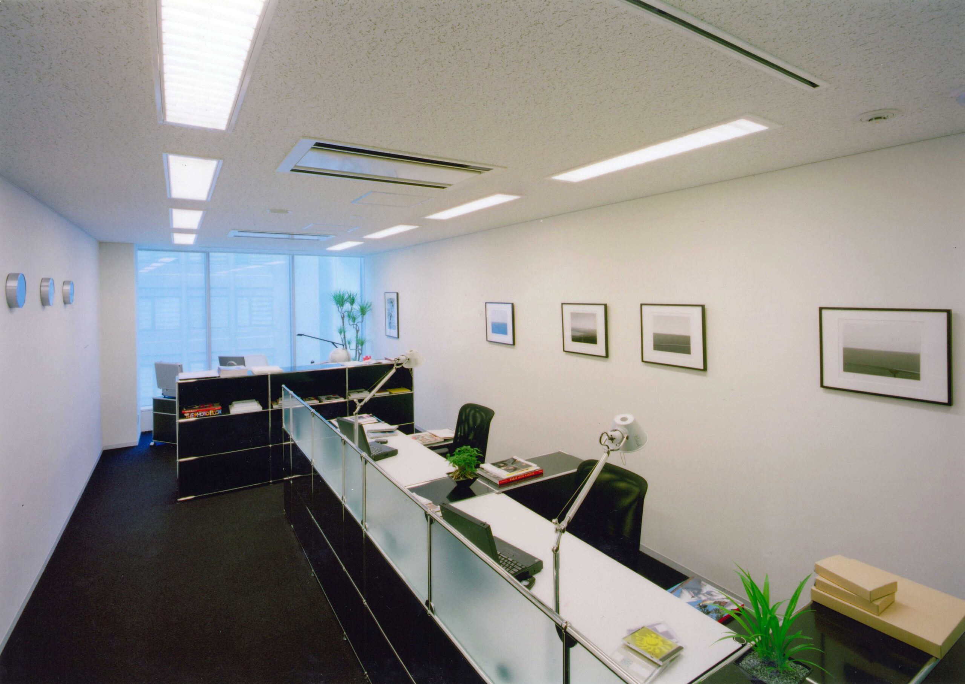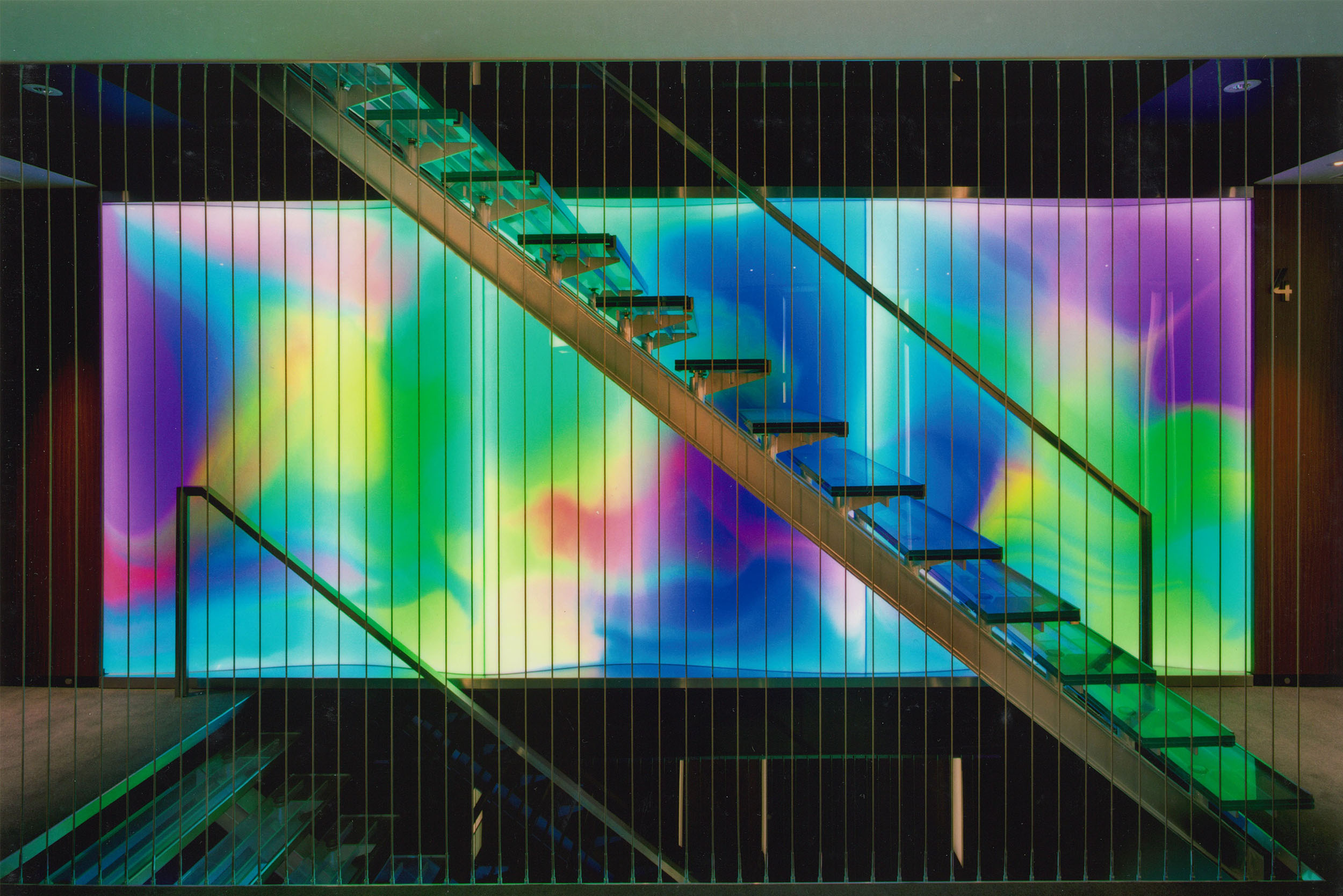
Burex Koujimachi
Versatile Incubator Office Design
The second installment of the BUREX series, with the concept of "Intelligent Service Office". It was planned with the same concept as the first installment, BUREX Kyobashi, which has the theme of "inheritance of memories". In order to meet diverse needs, a minimum unit of around 20 square meters has been prepared, and a shared pantry has been set up on each floor. The entrance and elevator hall, with the installation of glass panels and the arrangement of reliefs, has been designed as a space that brightly welcomes visitors. In addition, on the side of the staircase connecting each floor, an art wall that reflects light using four types of glass has been employed to create a stylish "Space of Illusion and Reality". In front of the restaurant on the first basement floor, an open space that can be directly accessed from the front road has been provided. With a stainless steel sculpture as the centerpiece, various different materials have been used to create a splendid atmosphere.
- Completion
- 2005.1
- Location
- Kojimachi, Chiyoda-ku, Tokyo
- Site Area
- 956㎡
- Fl Area
- 6,712㎡
- Use
- Office・Shop
- Story
- B1F/11F
- Structure
- S

