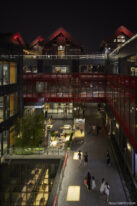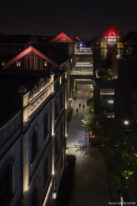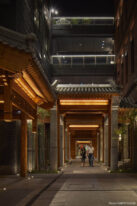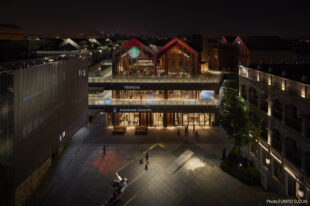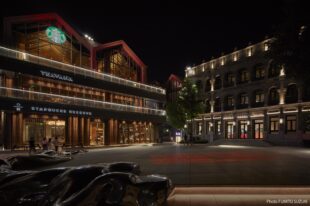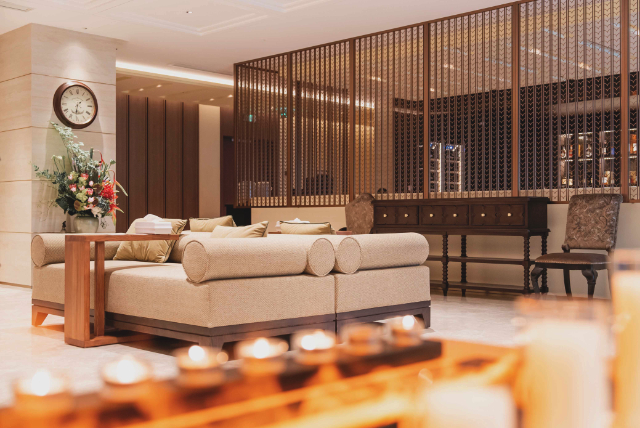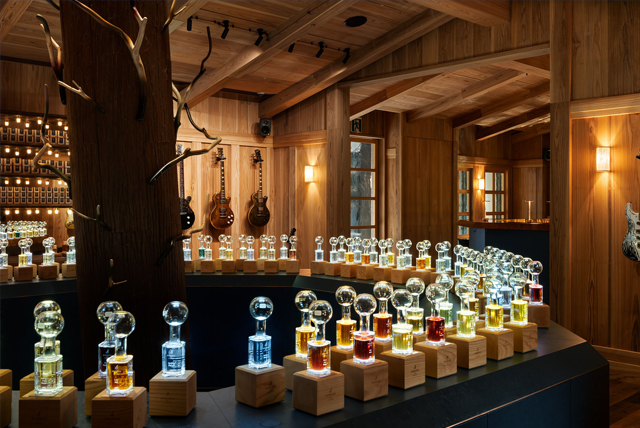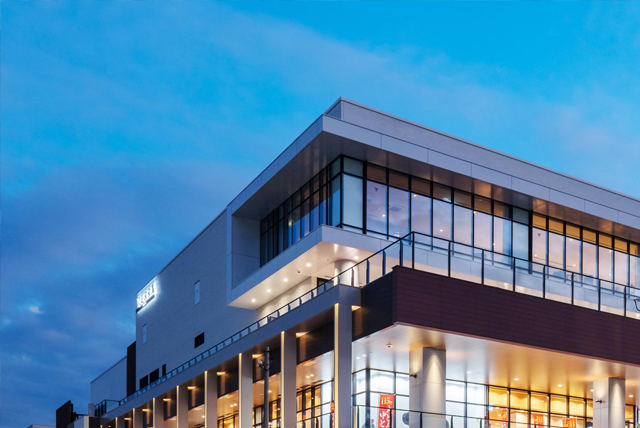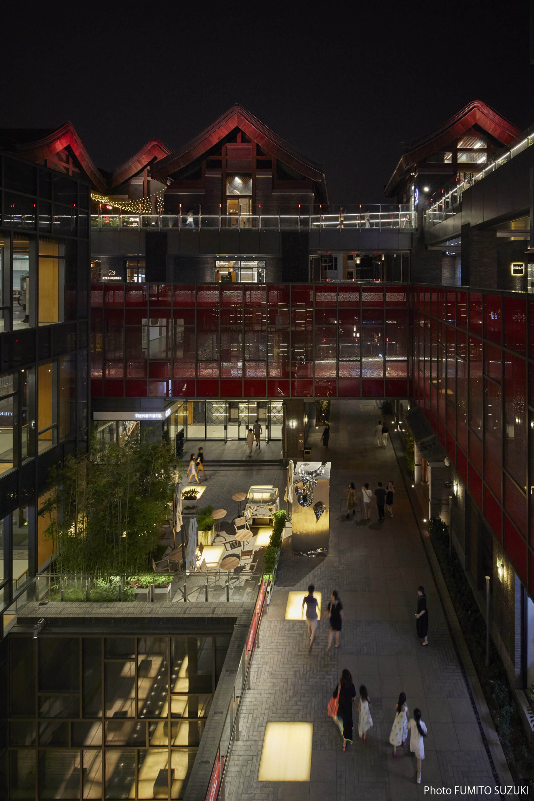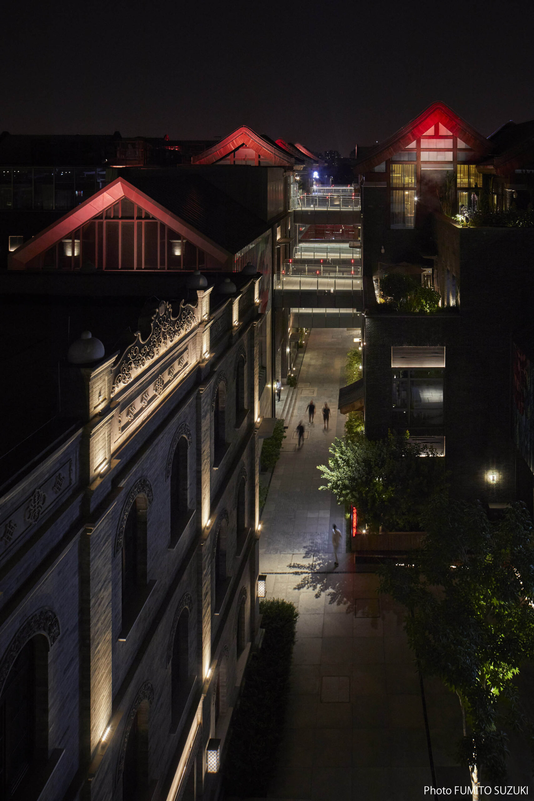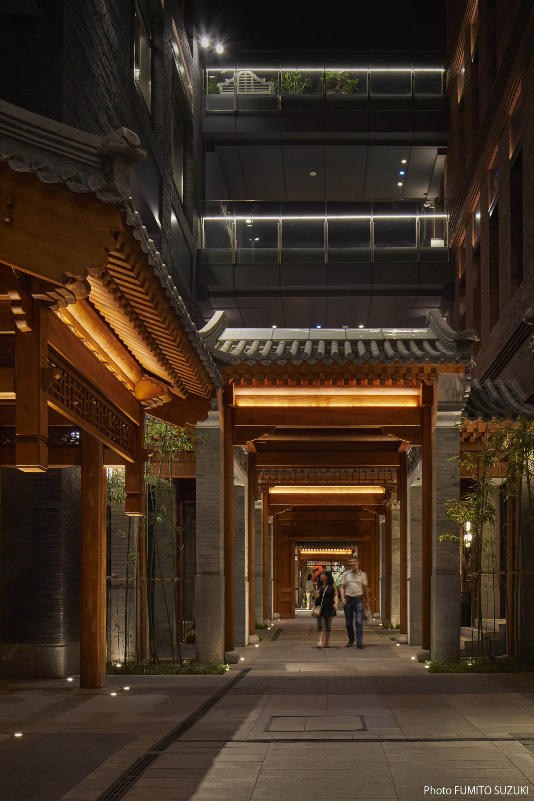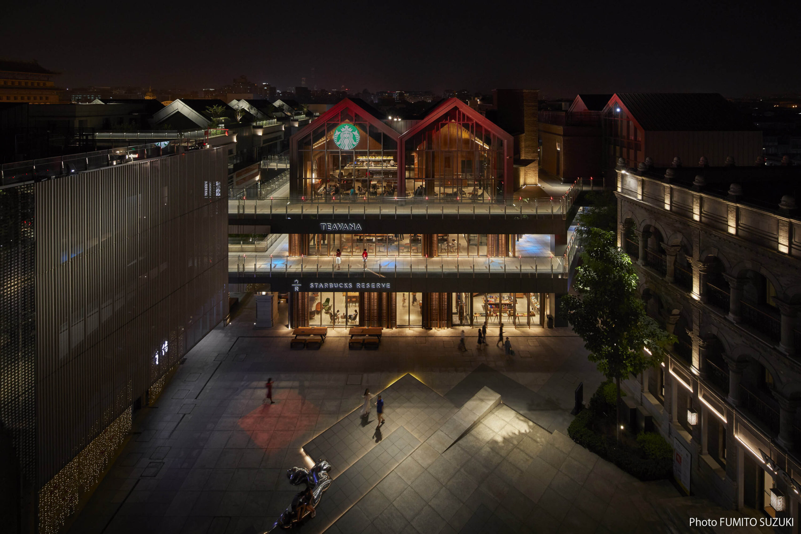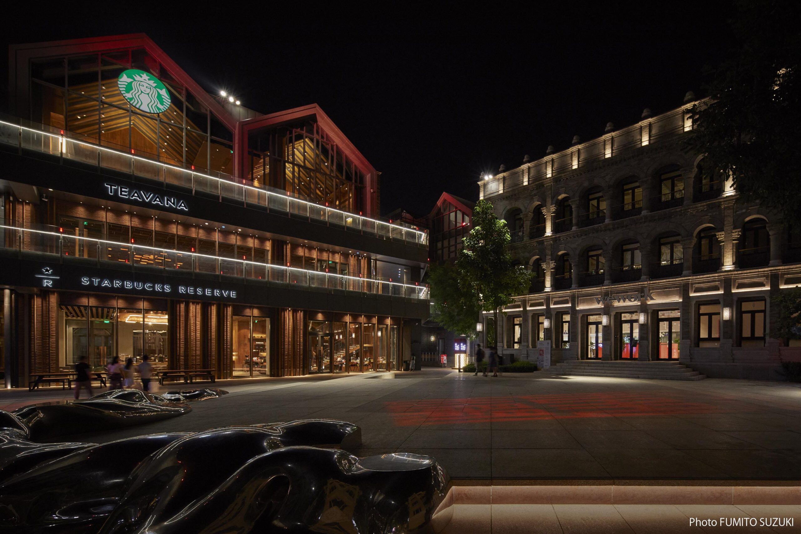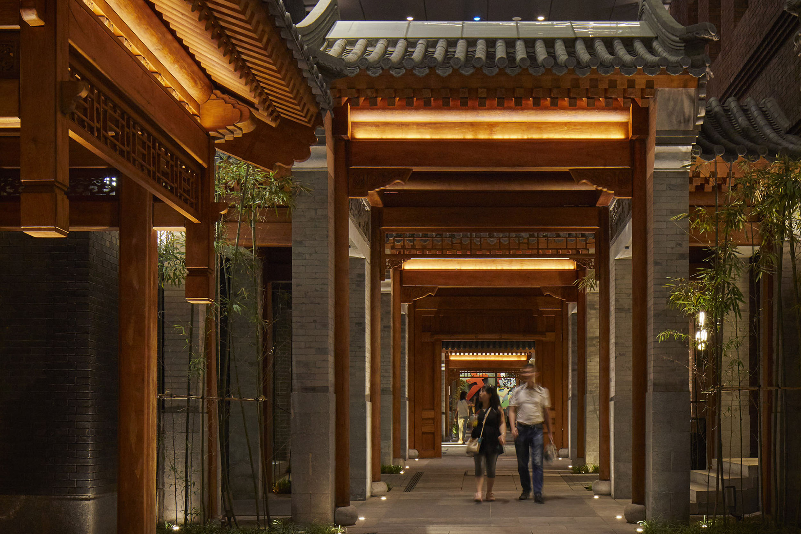
Beijing Fang
Connecting Beijing’s Past, Present, and Future
This project is a redevelopment plan for the Hutong area, located just south of the Forbidden City along Beijing’s central axis. By layering the familiar scale of the hutong, which holds deep cultural resonance for the people of Beijing, the design seeks to preserve the intuitive spatial sensibilities of the local community while balancing historical character with the demands of modern commercial development. The spatial composition draws inspiration from the traditional Siheyuan (courtyard house) typology. Multiple courtyards, modeled after Siheyuan, are distributed throughout the site. These are interconnected by three-dimensional corridors that link buildings, courtyards, and the urban fabric, creating a seamless integration with the surrounding environment. The design aims to preserve and restore the original landscape, offering a contemporary interpretation of Beijing’s historic urban identity.
- Completion
- 2017
- Location
- Qianmen, Xicheng District, Beijing
- Site Area
- 33,500㎡
- Fl Area
- 80,463㎡
- Use
- Shop・ Hotel・ Cineplex

