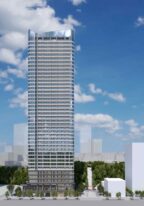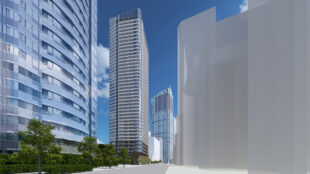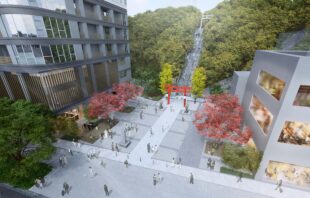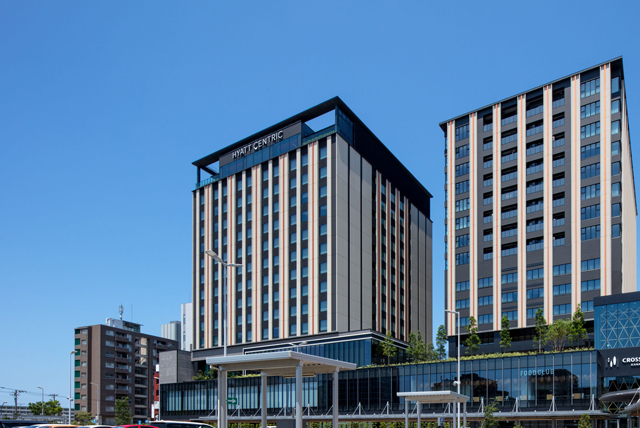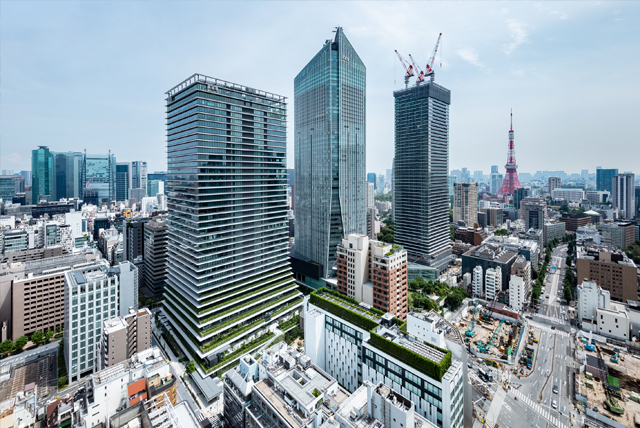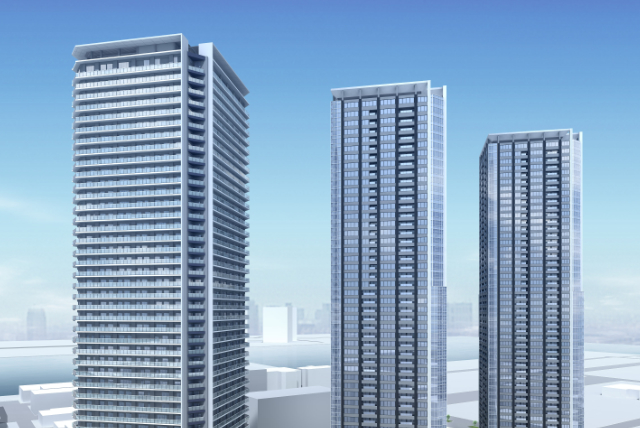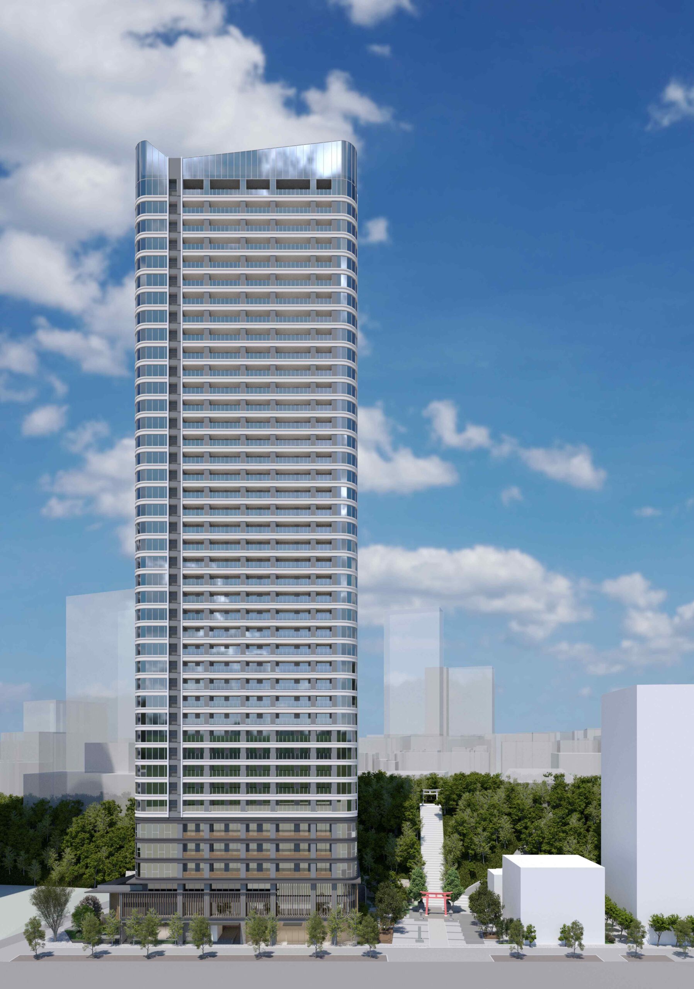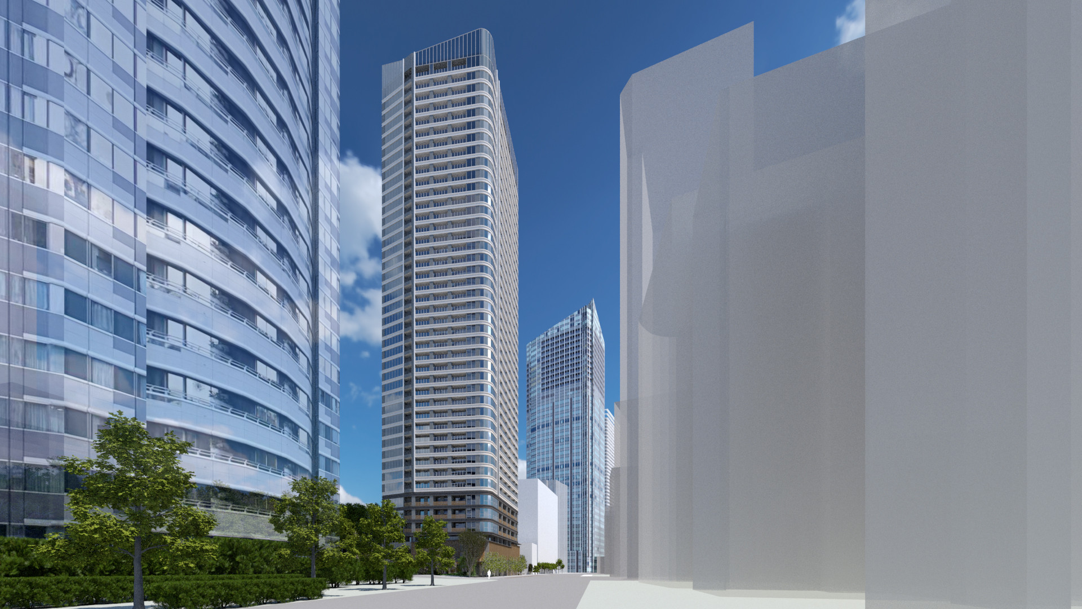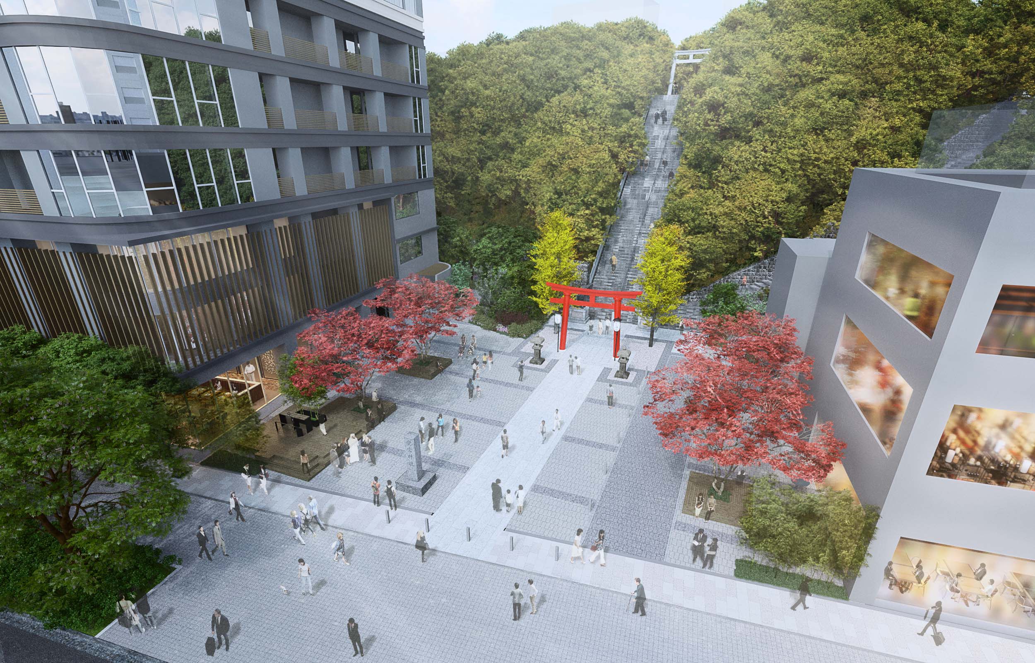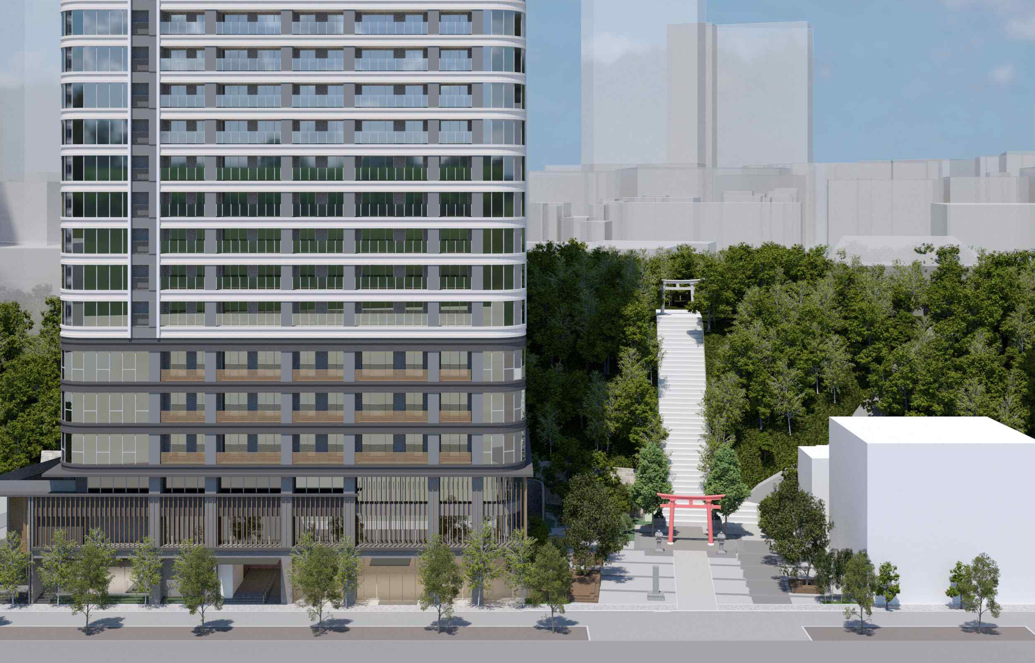
Atagotiku Urban Renewal
Aimed Harmonious Coexistence with the Nature of Mt. Atago High-Rise Residential Complex
This redevelopment project of the “Atago District”, led by the Urban Renaissance Agency, seeks to preserve the rich natural environment of Mt. Atago while enhancing urban infrastructure. The project also aims to establish a vibrant residential base that supports international exchange. A basic design was developed in preparation for selecting a designated project operator. The site layout features public plazas on both sides of the approach to Atago Shrine. On the south side, a high-rise tower accommodates residences, offices, and retail spaces. On the north side, a low-rise building of houses, a temple and additional retail facilities. The tower’s design carefully considers its integration with the surrounding forest and sky, the facade is divided into lower and upper sections with a color scheme that blends into the natural backdrop. Soft curves are applied to the building’s corners to create a gentle form that harmonizes with the environment. The tower’s crown is composed primarily of glass, forming a soft skyline that visually merges with the sky. In addition to developing the plazas integrated with the shrine approach, the project includes green spaces that extend the natural landscape of Mt. Atago into the urban fabric. It also involves widening Atagosita Street and improving the slopes of Mt. Atago. These efforts aim to modernize urban functions and promote high-density land use, and the design responds directly to these objectives.
- Completion
- 2028年(予定)
- Location
- Minato-ku, Tokyo
- Site Area
- 約2900㎡
- Fl Area
- 約55000㎡
- Use
- Apartment・Office・Shop
- Story
- B2F/43F
- Structure
- RC

