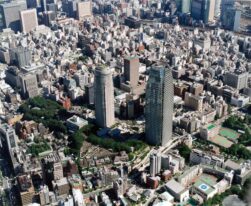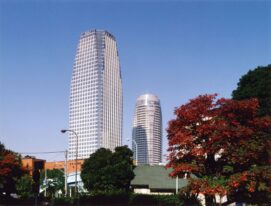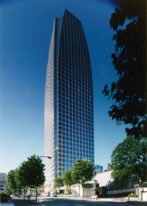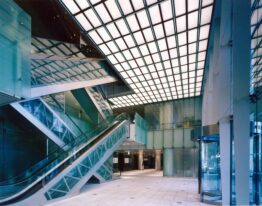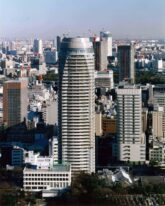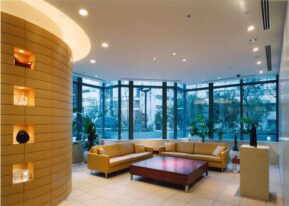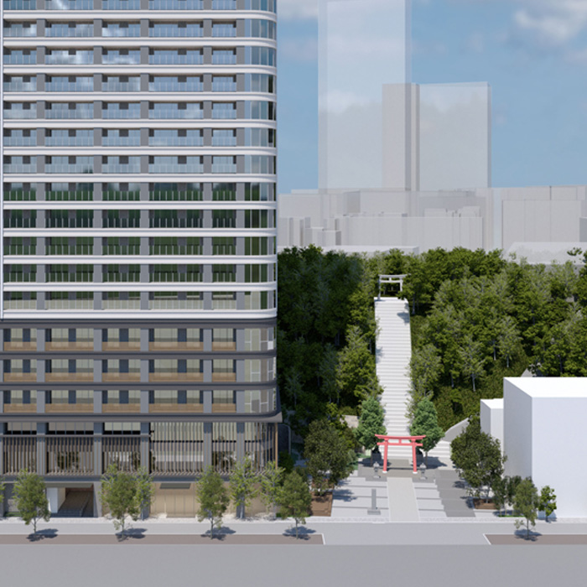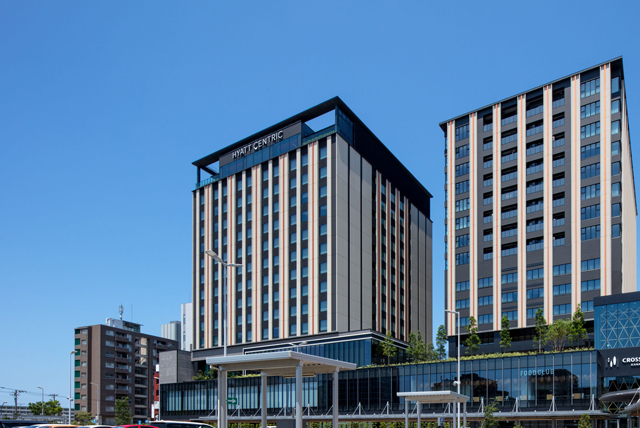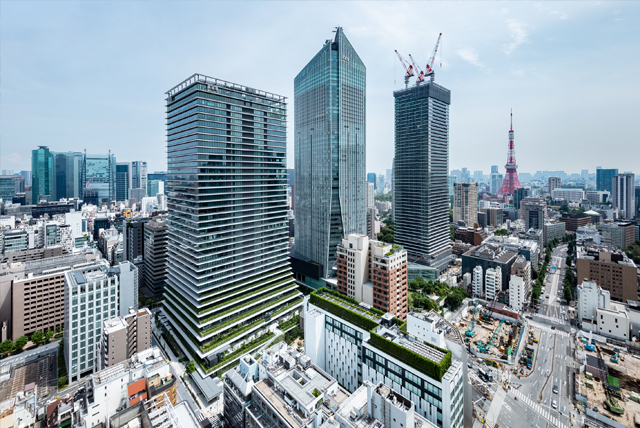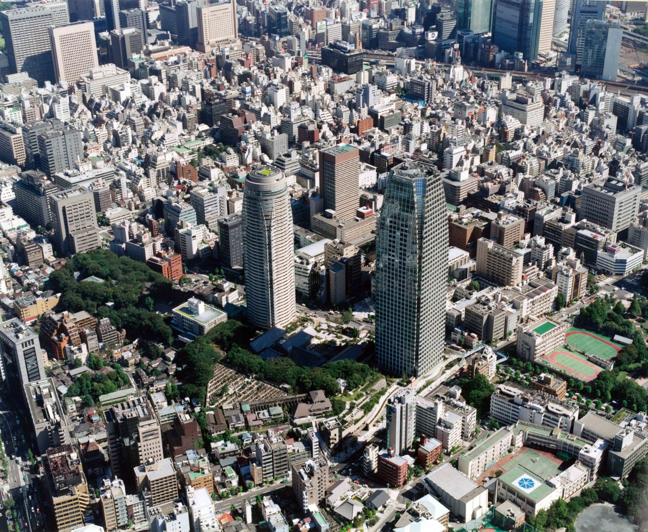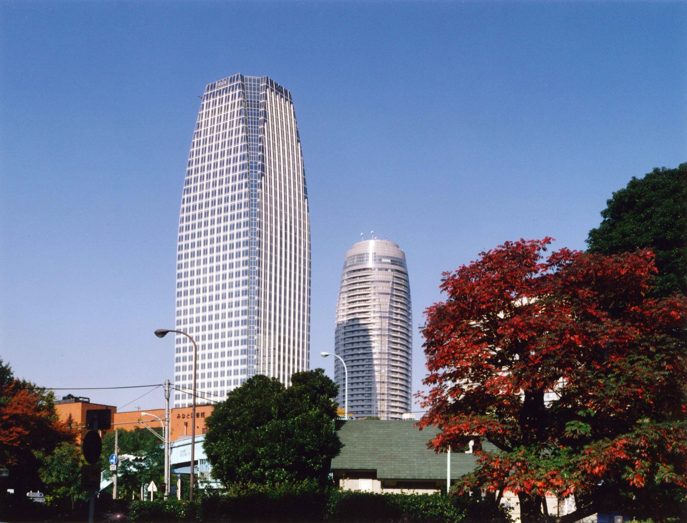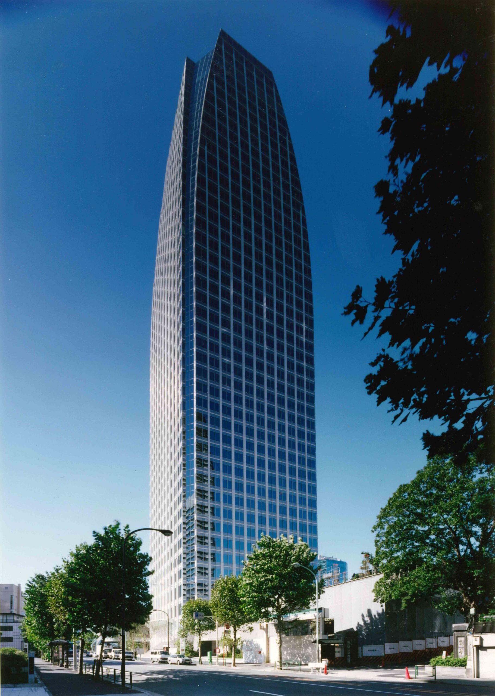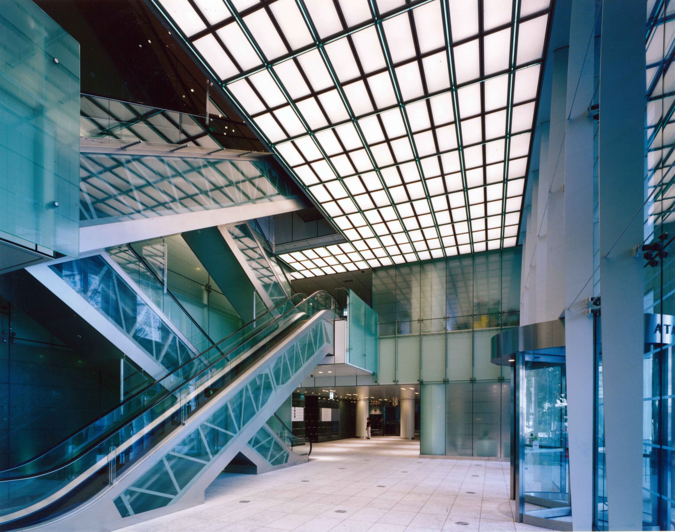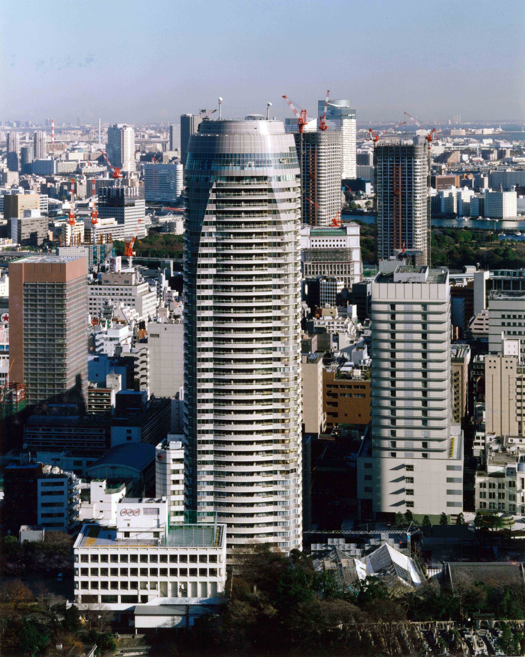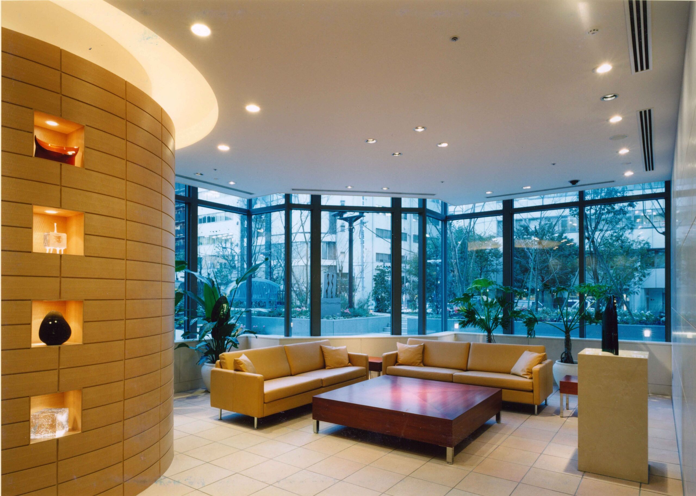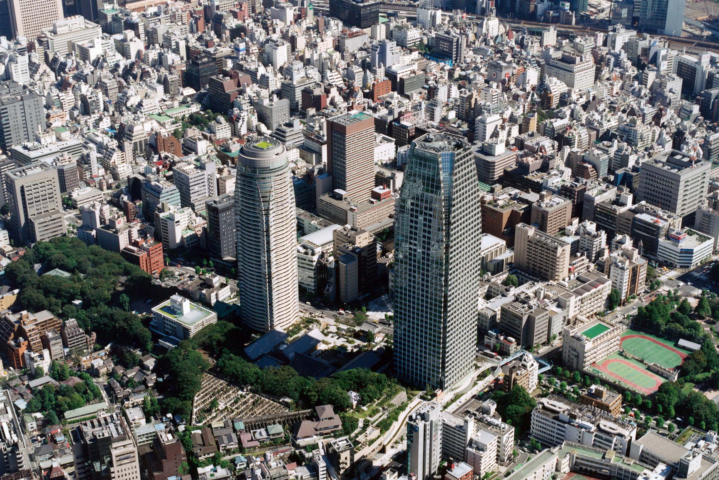
Atago Green Hills
Symbolizing the Buddhist Monastery with Skylines of Two Towers New Urban Space revitalizing the Famous Historic Temple Seisho-ji
Initiated by Seisho-ji Temple’s concern over being surrounded by small-scale buildings, this project collaborates with Mori Building to create a live-work community while preserving Atago Mountain’s greenery and cultural heritage. Seisho-ji temple, Densou-in temple, Seigan-in temple, NHK(Japan Broadcasting Corporation), Kobunsha, and others joined the project. This development employs the Urban Redevelopment Area Planning System. The layout plan of buildings follow a garan (Buddhist monastery) layout: MORI Tower and Forest Tower flank the existing main hall’s axis of Seisho-ji Temple. A curved commercial plaza (Plaza) along Kamiya-chō connects seamlessly to MORI Tower. An accessible ELV building near Atago Mountain Tunnel integrates elevators (wheelchair-friendly) and stairs, linking to NHK’s Broadcast Museum. By clustering buildings and dispersing them around Atago Mountain, the design ensures unobstructed views of the mountain’s greenery, creating a gradual transition from urban fabric to natural landscape.
- Completion
- 2001.10
- Location
- Atago, Minato-ku, Tokyo
- Site Area
- 38,000㎡
- Fl Area
- 167,756㎡
- Use
- Offices・Residential・Shop
- Story
- B5F/42F
- Structure
- S
- Memo
- Vibration control structure
Regional Redevelopment Plan

