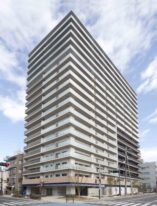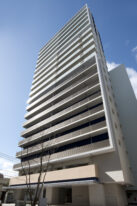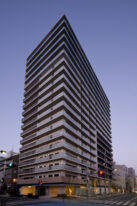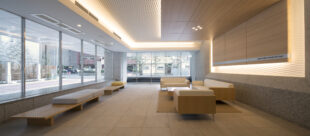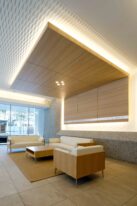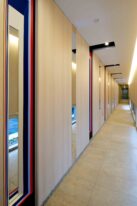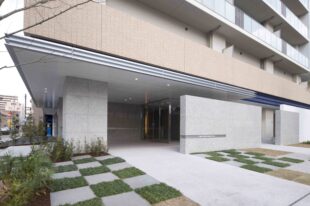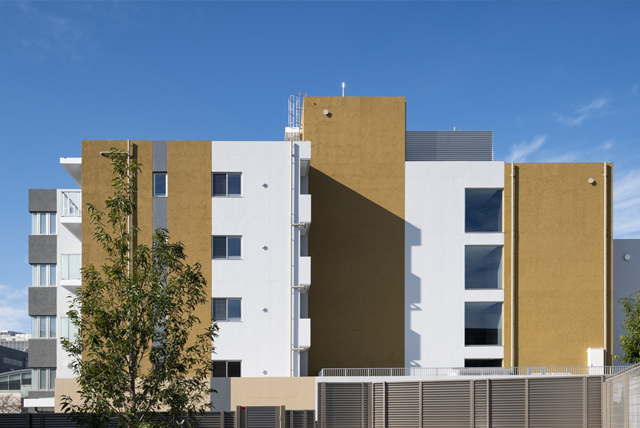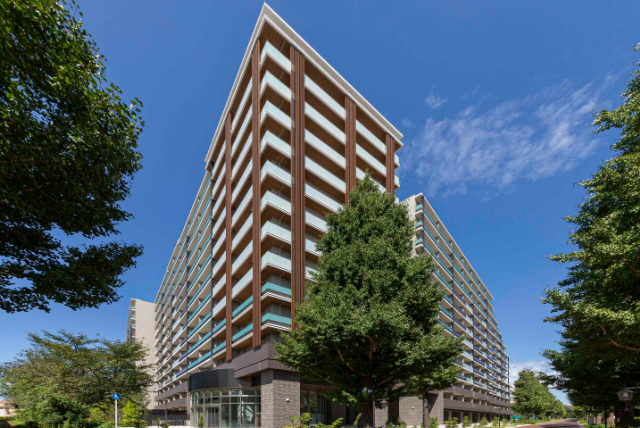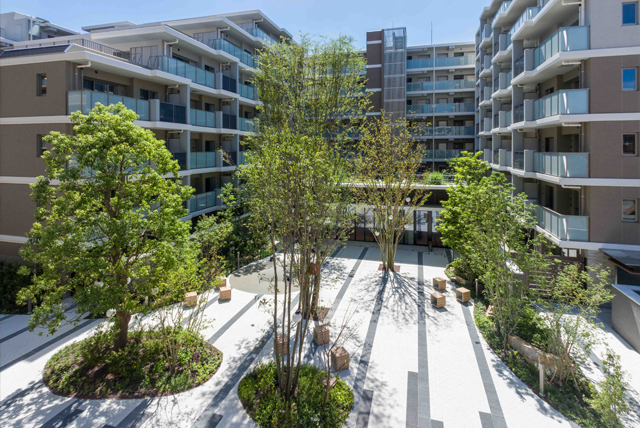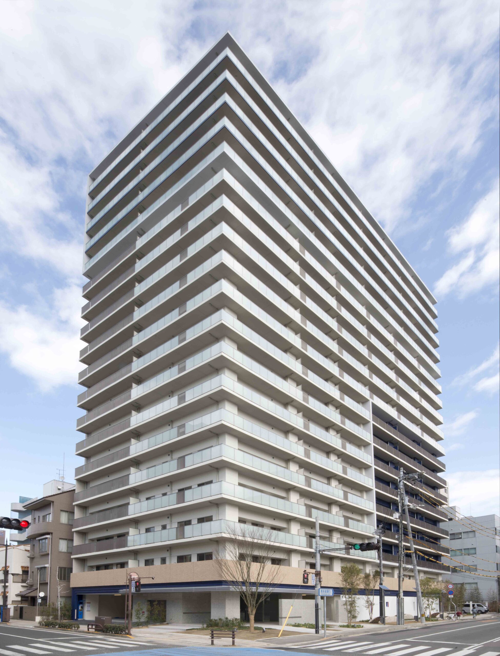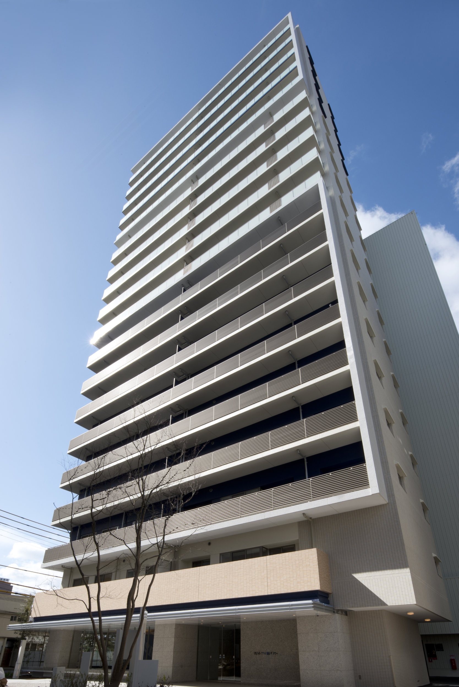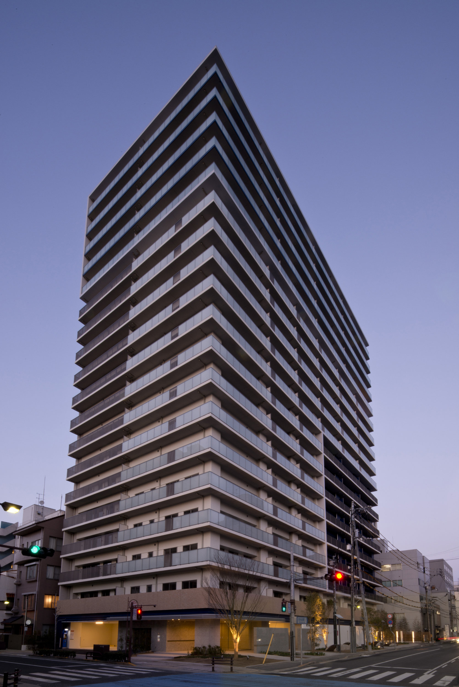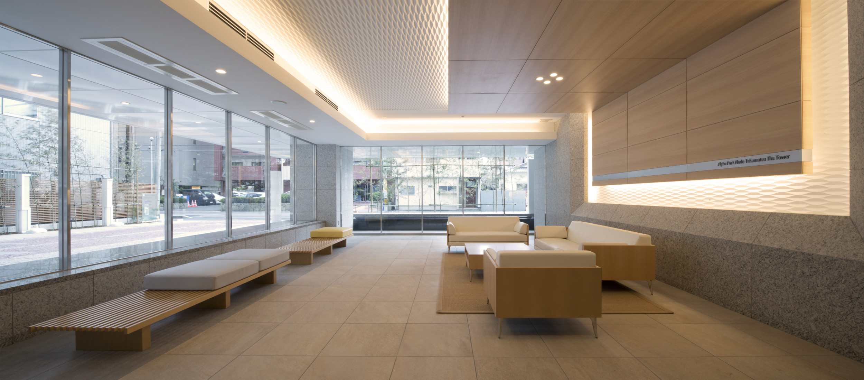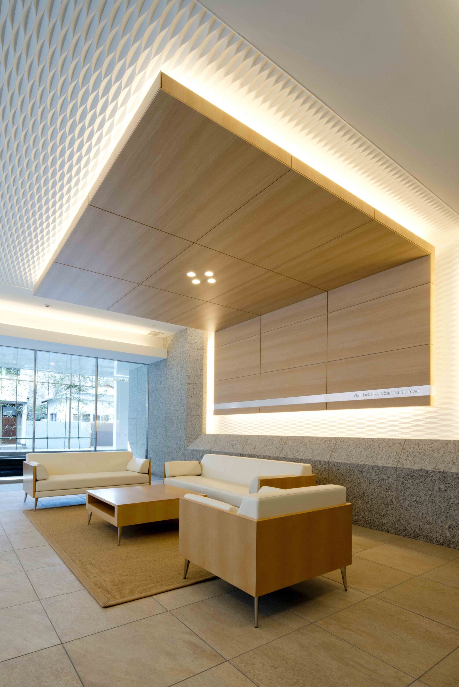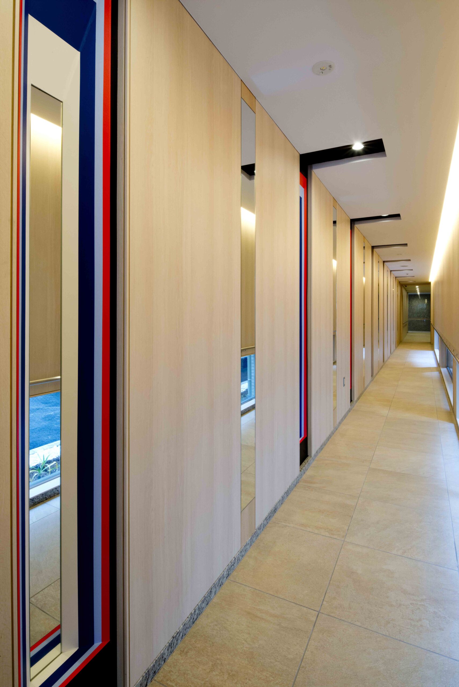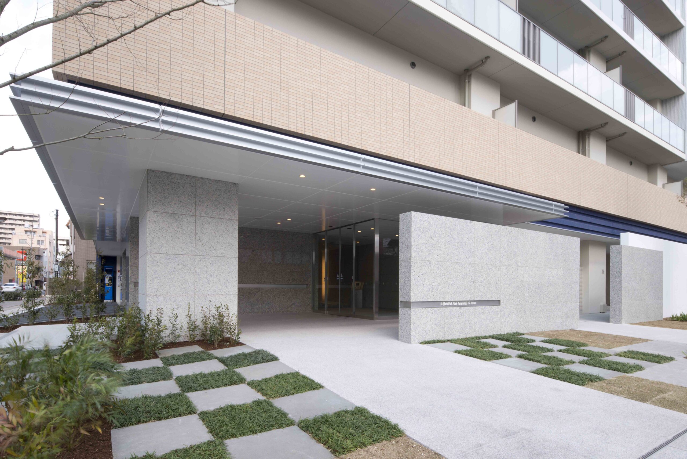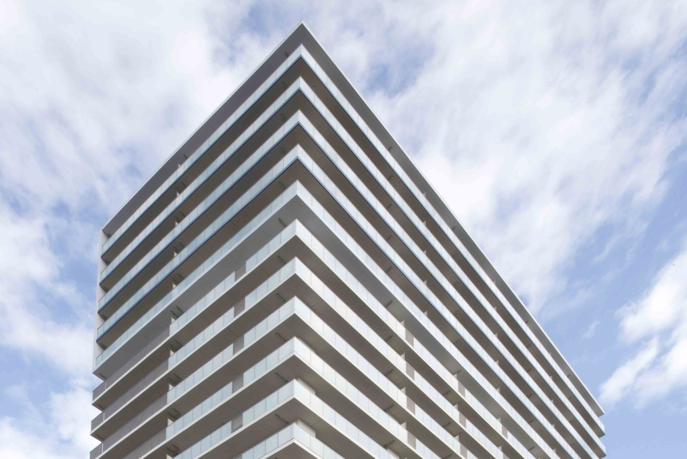
ALPHAPARKNADE TAKAMATSU
A Unified Architectural Composition Inspired by The Origin of The Town Name
This residential building forms part of a larger medical eco-town development and was designed under a unified vision to express the architecture as a cohesive “town” in itself. Drawing inspiration from the site’s town name, Konyamachi—which historically refers to a district of dye merchants—the design references the traditional Sanuki Norizome dyeing technique, particularly its principles of segmentation (Link) and reversal (Reverse). These principles were applied to the relationship between the residential building and the adjacent care facility. The façades of both buildings are segmented in a patchwork-like manner, using variations in color and composition while sharing common motifs. The color schemes are reversed between the two buildings, expressing individuality within a shared identity.The interior design draws from “Aitade” (indigo plant) and “Choushitsu” (Lacquer Carving), one of the three traditional lacquerware techniques of Kagawa prefecture. In the lounge facing the Museum Street and the shared approach axis of the care and medical facilities, a reflecting pool and planting are introduced. An L-shaped opening gently connects the interior with the exterior environment. The motif of “Aitade”, flowing from the ceiling to the walls, creates a comfortable and inviting atmosphere—intended as a space for intergenerational interaction and community engagement.
- Completion
- 2017
- Location
- Takamatsu, Kagawa
- Site Area
- 1,891㎡
- Fl Area
- 14,444㎡
- Use
- Apartment
- Story
- 19F
- Structure
- RC
- Memo
- Design Supervision

