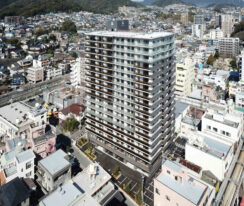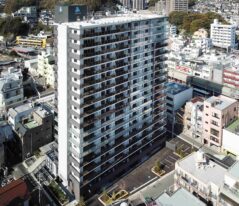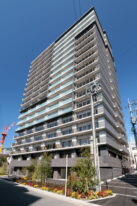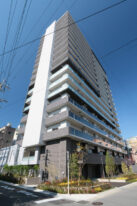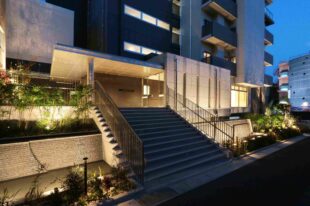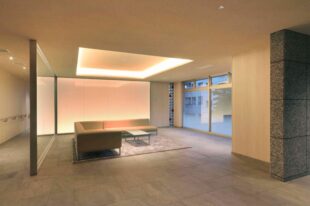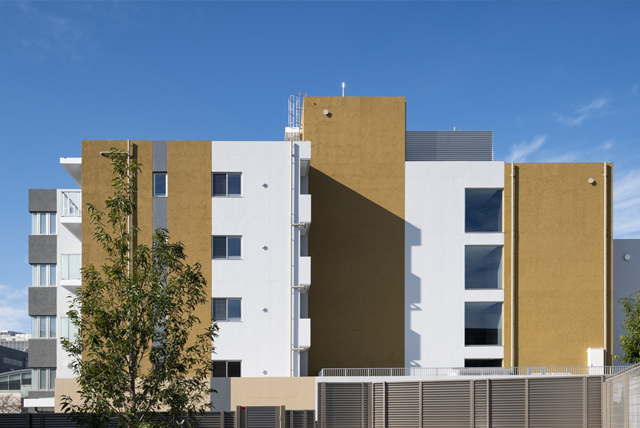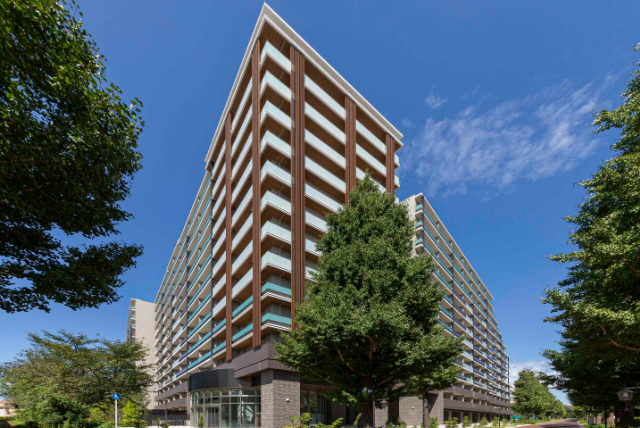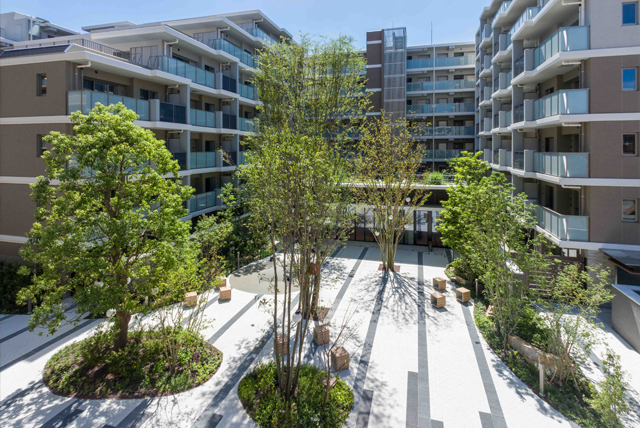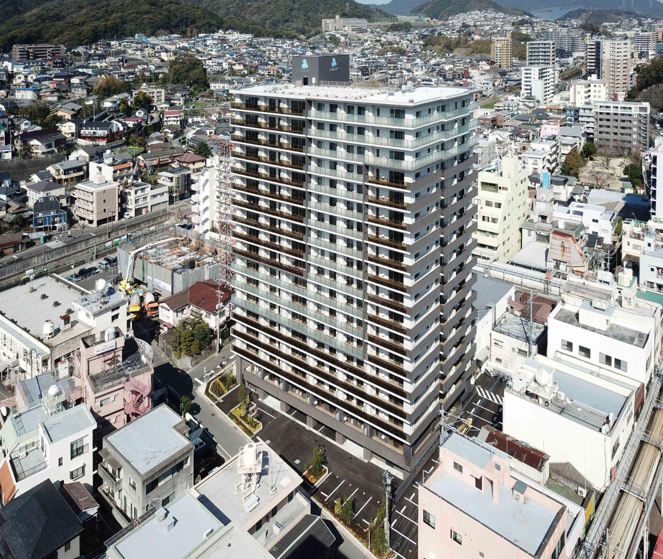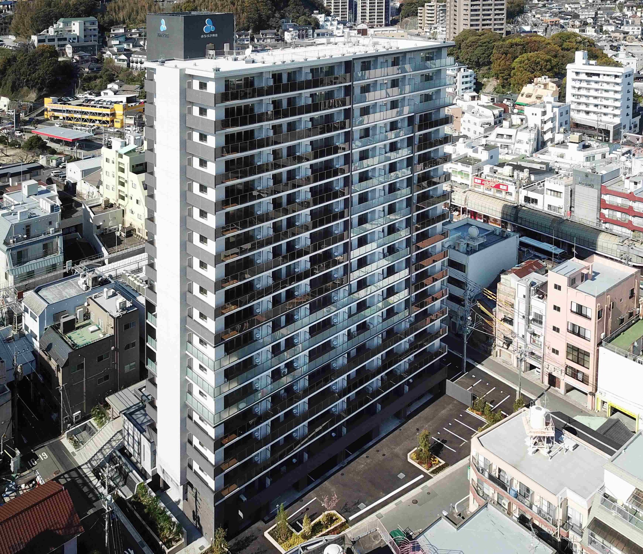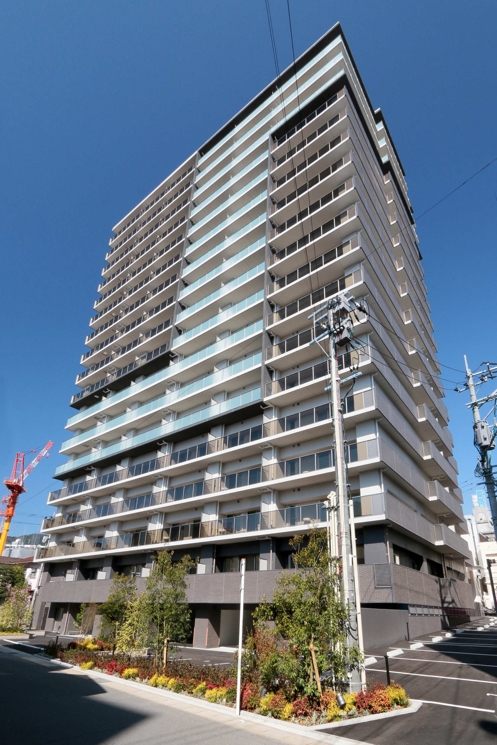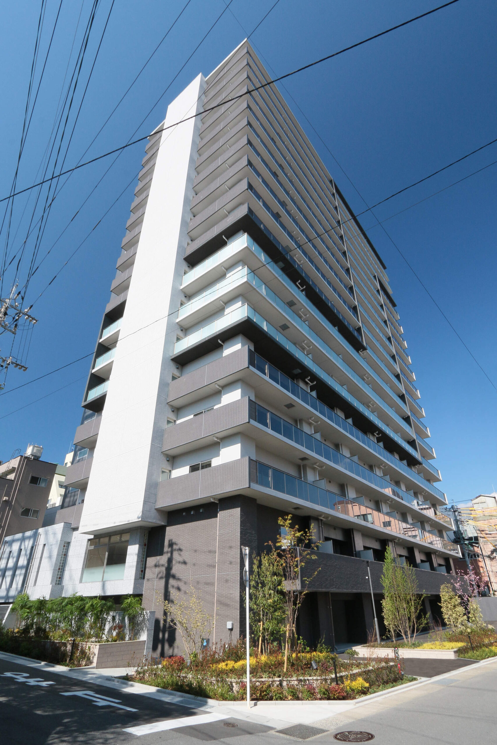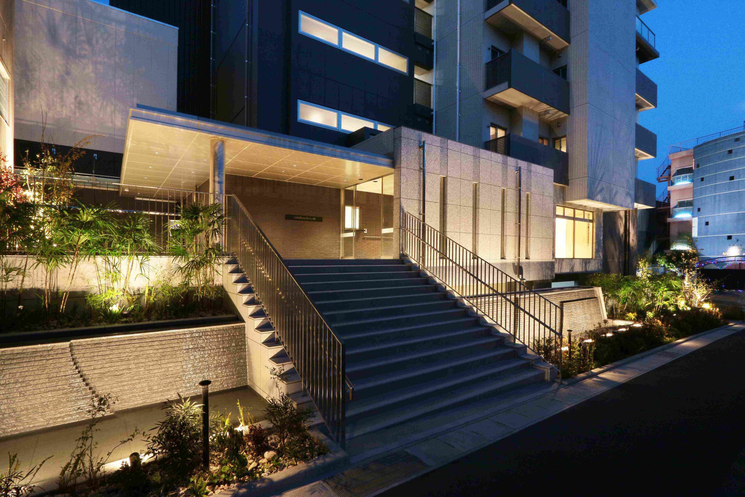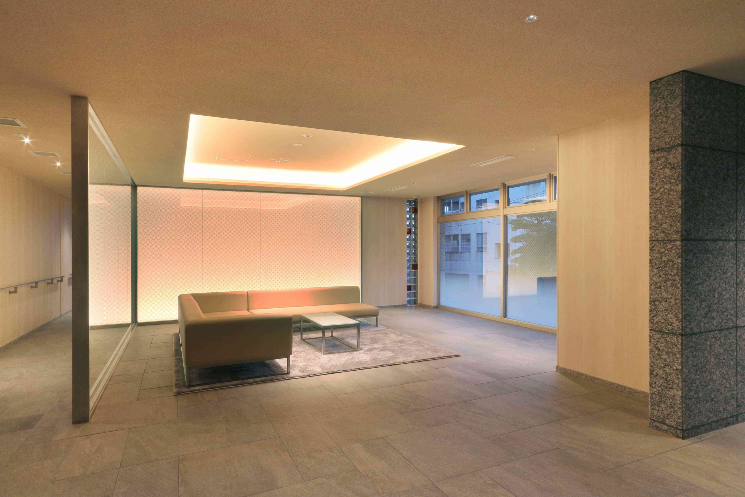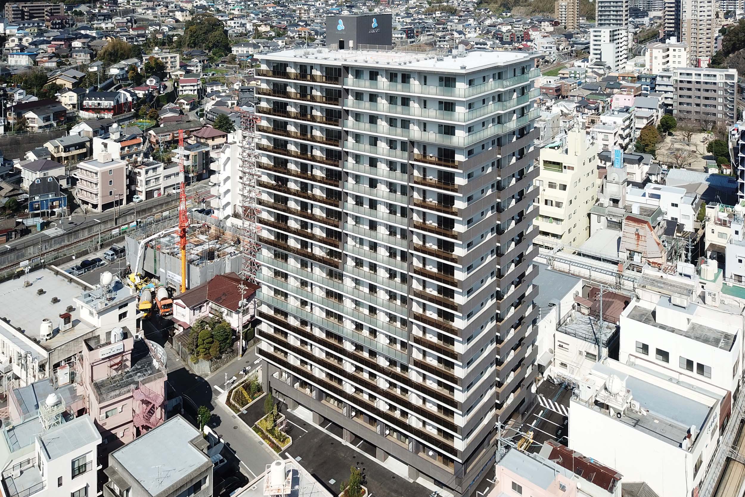
alpha states sumiyoshi
A Design That Connects to the Future Façade Design Across Two Buildings
This is a design supervision project for a condominium development in Nagasaki, planned by a developer headquartered in Shikoku. Nagasaki, the only gateway to the outside world during Japan’s period of national isolation, has cultivated a unique culture and history unlike any other region. With the core value of “heritage", the design concept centers on “connection”—to the local community and to the future residential phase of this two-part development. The concept word, “Connect", guided the overall design approach.The exterior design draws inspiration from the atmosphere of historical buildings once found in Dejima, reinterpreted through a modern lens using color as the primary design language. A key-shaped motif, created with contrasting colored glass railings and black frames, symbolizes the link to the second phase of the development.For the interior, the entrance hall features a design inspired by "Karakami Pattters"—a traditional craft originating in Nagasaki—rendered in amber tones to create a space where residents can experience the region’s rich history and culture. The second-phase project, planned for the adjacent site, will carry forward the same color palette and key-shaped motif, establishing a cohesive architectural identity across both two buildings.
- Completion
- 2020.4
- Location
- Nagasaki, Nagasaki
- Site Area
- 2,623㎡
- Fl Area
- 13,566㎡
- Use
- Residence, Shop
- Story
- B1F/17F
- Structure
- RC

