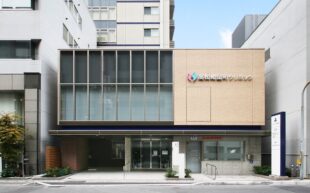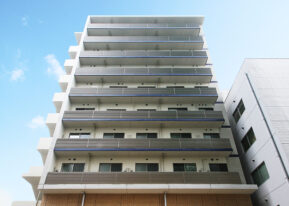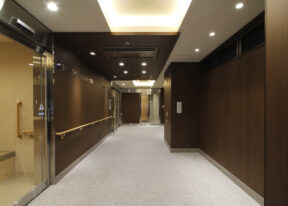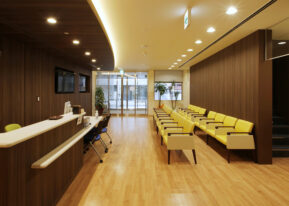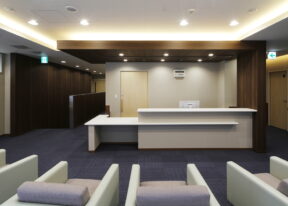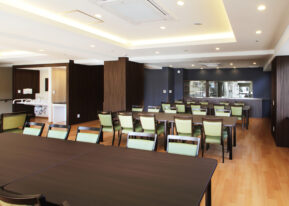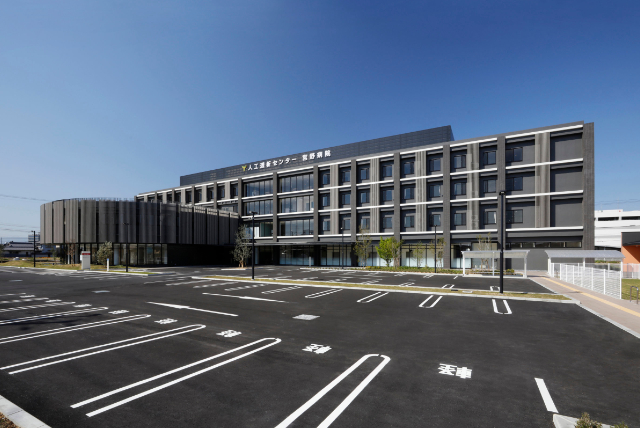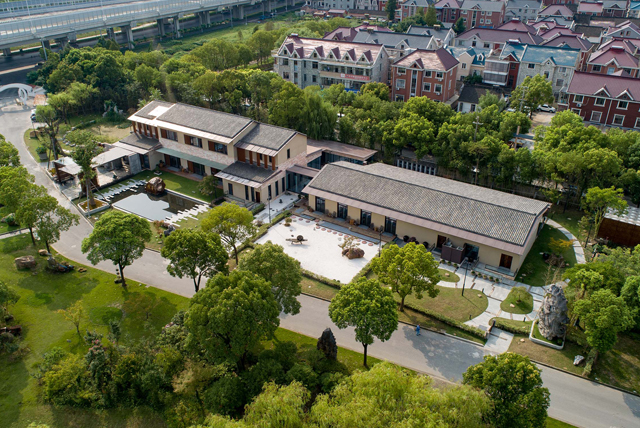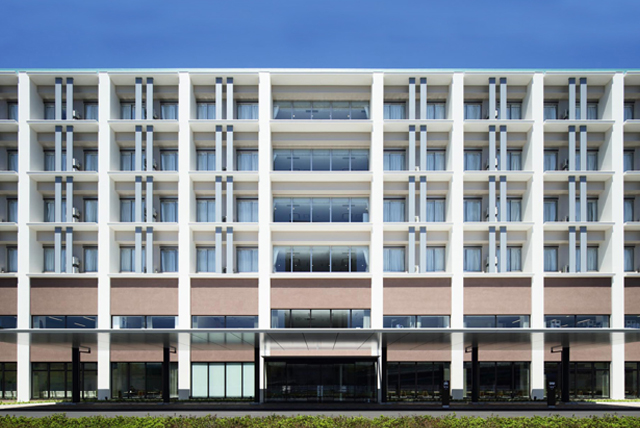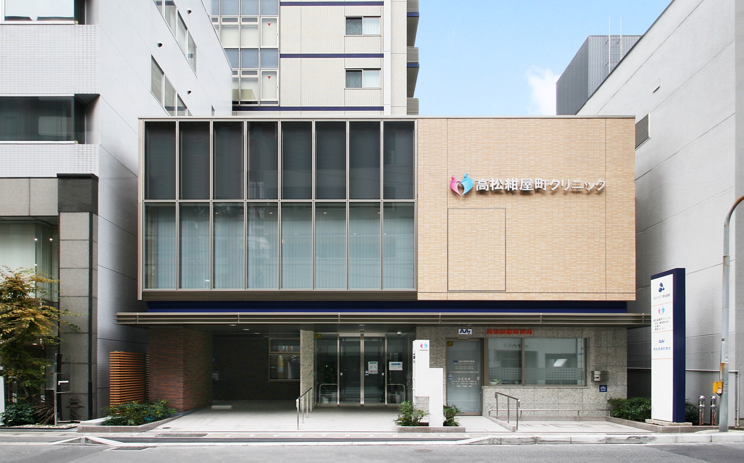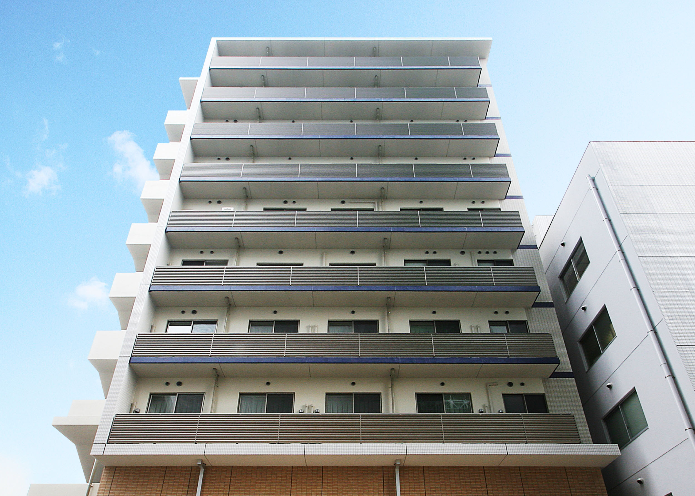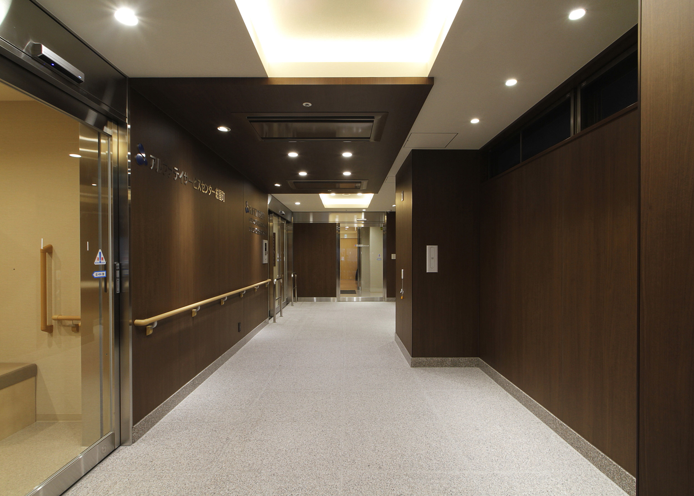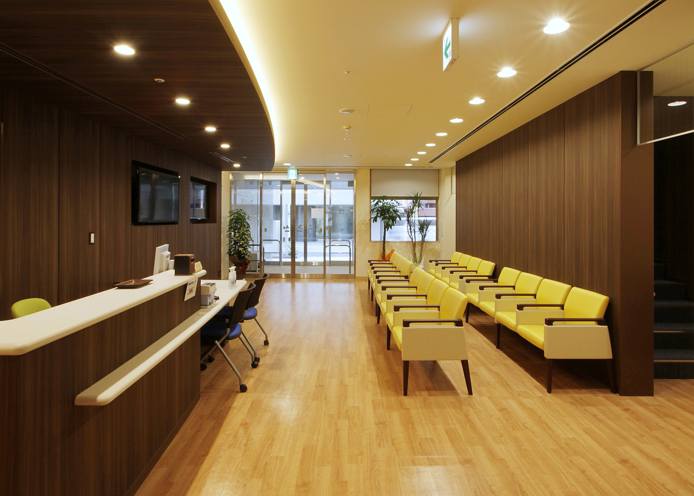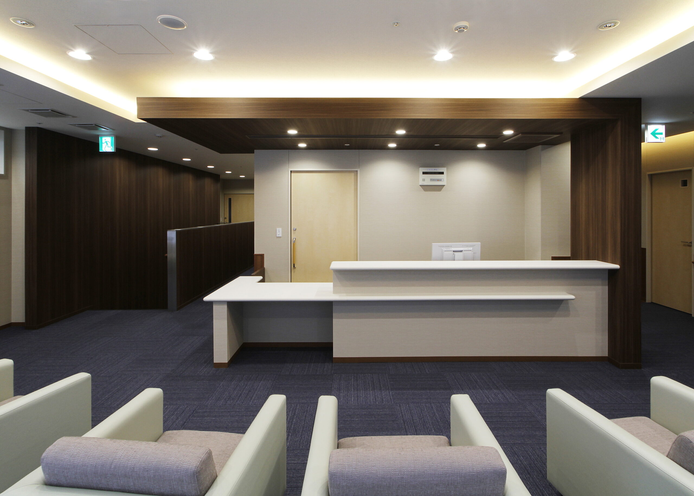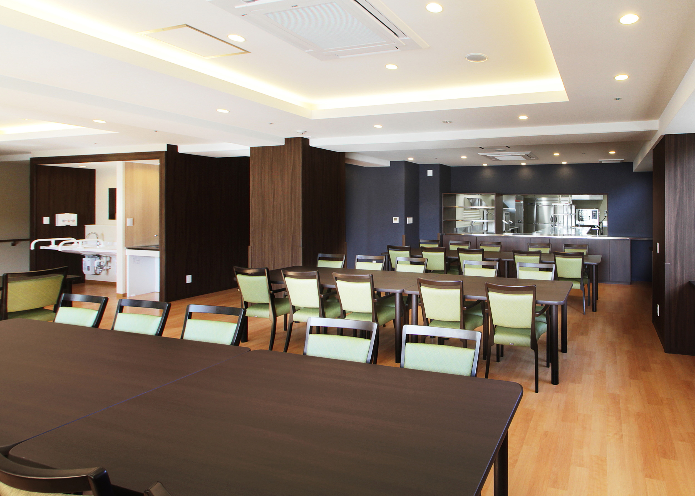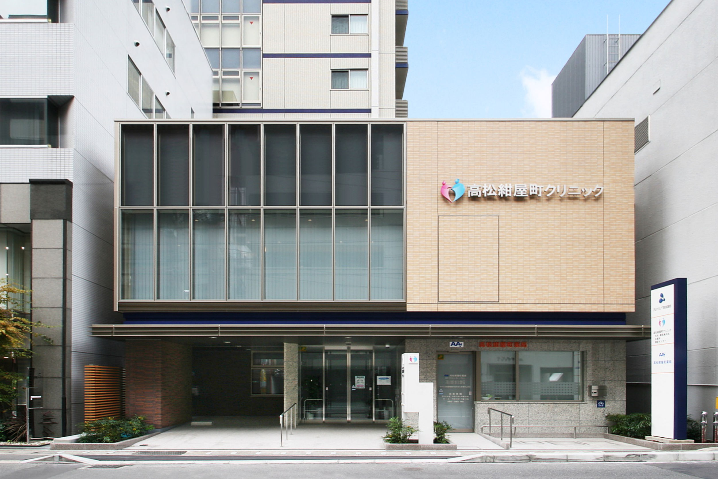
Alpha Living Konyamach i/ Konyamachi Clinic
The Central Life Care Complex As The Heart Of The Medical Eco-Town
This project involves the planning of a core facility within a medical eco-town that integrates residential, nursing care, and medical services. The facility consists of a care and medical building that combines a serviced senior residence with medical functions. The site faces Museum Street and forms a U-shaped zone, partially divided by an adjacent property. The site itself takes on an L-shaped configuration, avoiding the neighboring lot and aligning with the western residential building. Due to the limited frontage along Museum Street, the approach to the senior residence is shared with the adjacent residential building, while a dedicated entrance for the medical functions (clinic and pharmacy) is provided directly along the street. This configuration allows the residential component to be set back from the street, creating a more private and welcoming approach, while the medical functions are presented as independent, street-facing facilities that offer clarity and ease of access for users. In both the exterior and interior design, the L-shaped motif is shared between the senior residence and the residential building, reinforcing a sense of unity. Additionally, the façades of the two buildings feature reversed color schemes, creating a visual dialogue that expresses individuality while creating the unity of the medical eco-town.
- Completion
- 2016.9
- Location
- Takamatsu, Kagawa
- Site Area
- 929㎡
- Fl Area
- 3,707㎡
- Use
- Medical and Welfare Facilities
- Story
- 10F
- Structure
- RC

