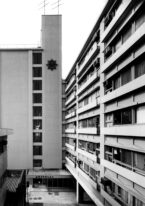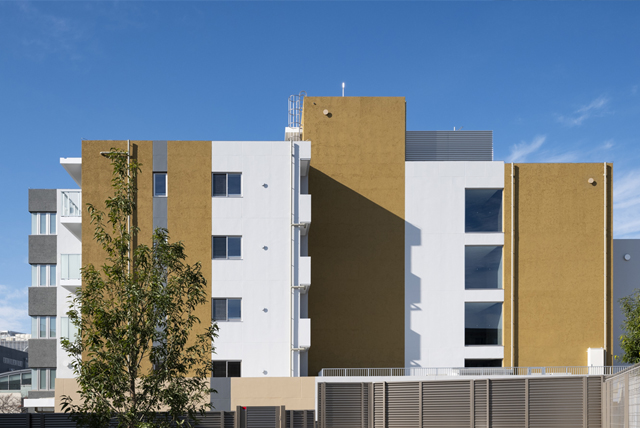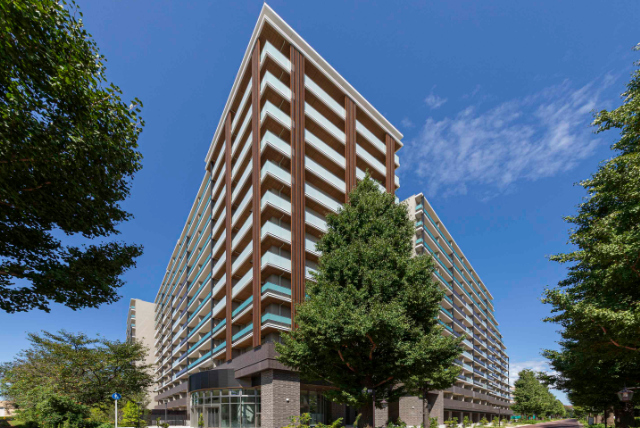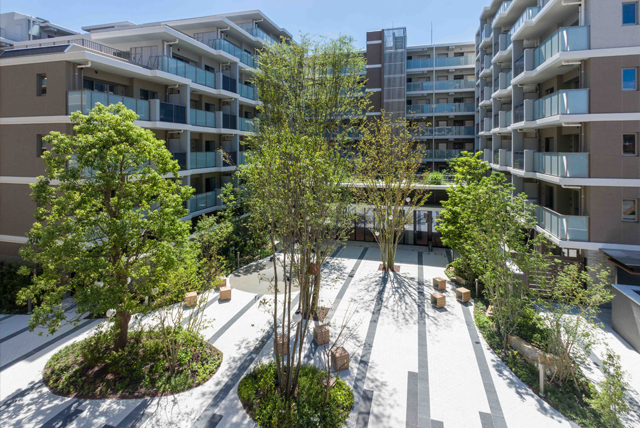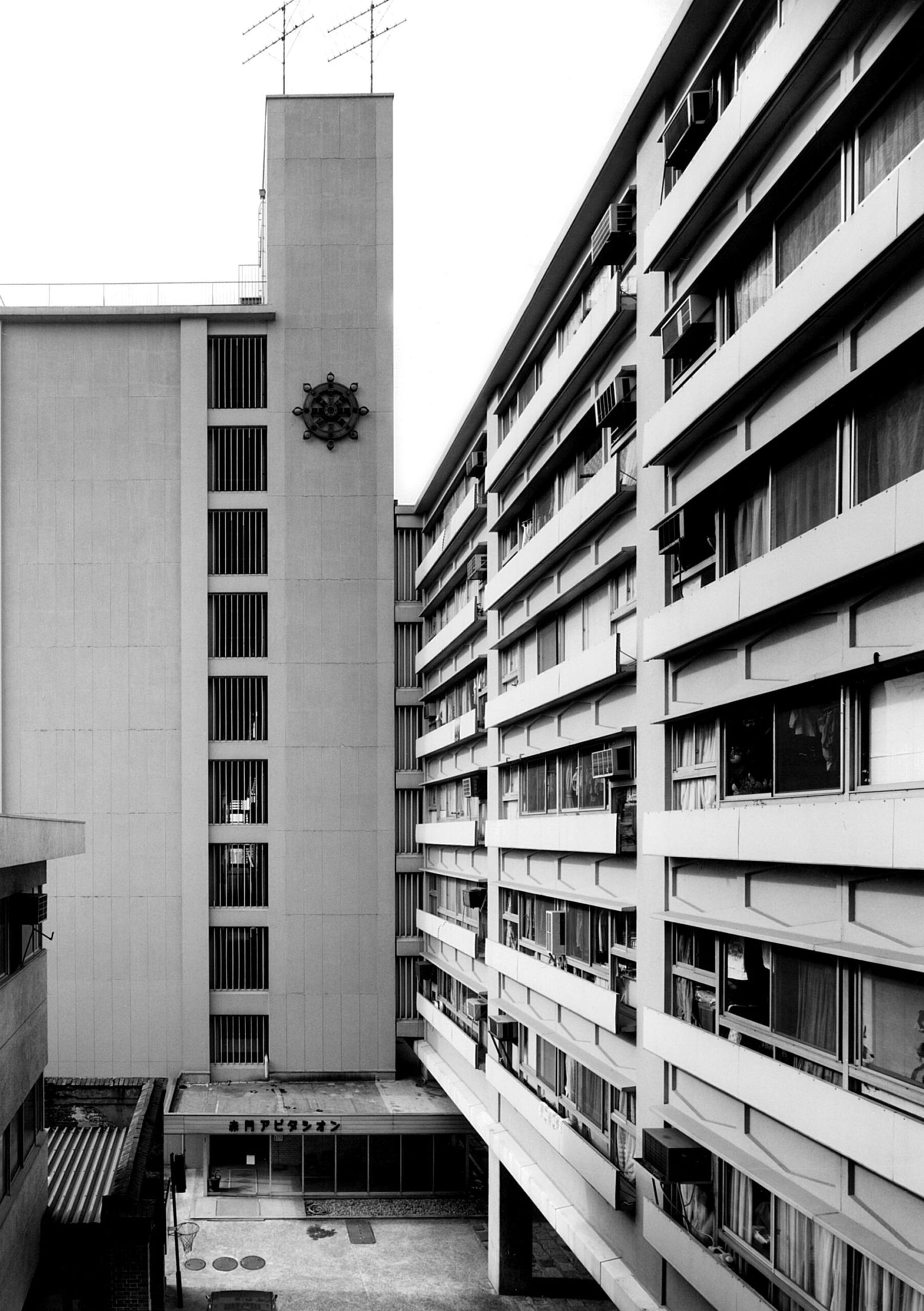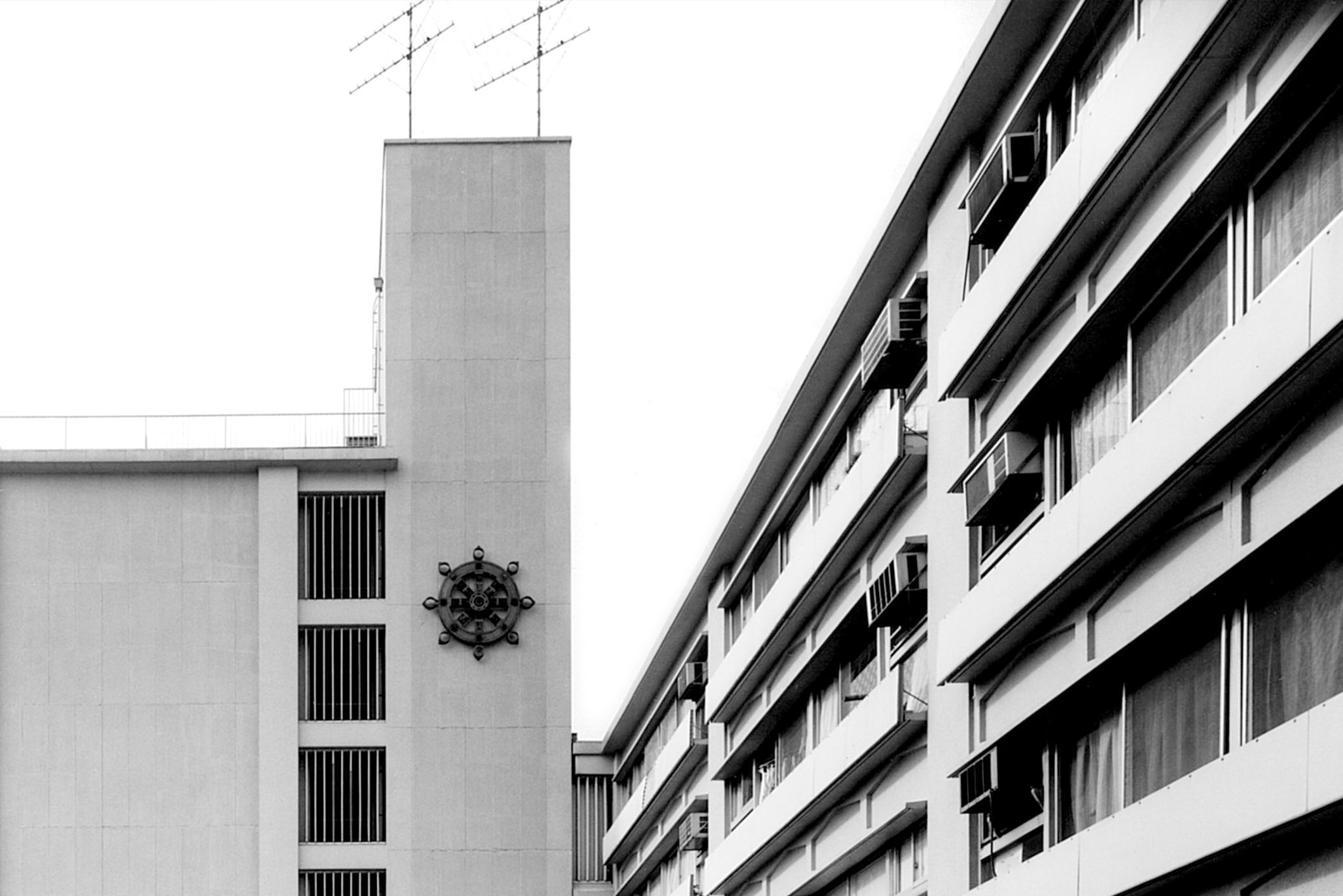
Akamonn Habitashion
Exploring the Innovative Use of Prefabrication in the Development of an Urban High-Rise Residential Complex on Temple Grounds
A high-rise condominium was constructed to secure funds for rebuilding a temple destroyed in the war and to provide urban housing for workers. The site, located opposite the University of Tokyo's Red Gate, is a corner of the Kifukuji temple grounds and connects to Hongo Street only by a 6-meter-wide approach. Therefore, the first floor was designed to serve both as a pilotis and an approach. Responding to the social demand for affordable, high-quality apartment building, the project adopted prefabrication techniques. The structure features SRC columns, S beams, hollow concrete panels for flooring, and a dry construction method using PC and ALC panels for the exterior walls. The name "Habitation" is thought to be derived from Le Corbusier's Unité d'Habitation.
- Completion
- 1965
- Location
- Hongo, Bunkyo-ku, Tokyo
- Site Area
- 5,606㎡
- Fl Area
- 4,570㎡
- Use
- Apartment Complex
- Story
- 10F
- Structure
- SRC

