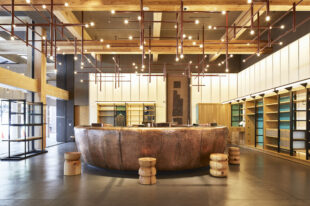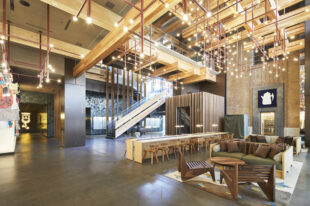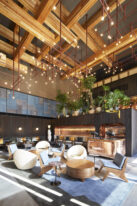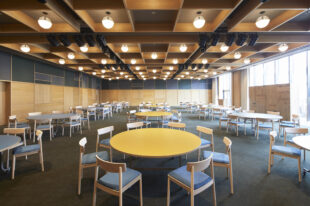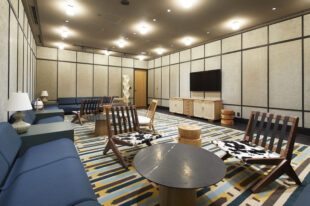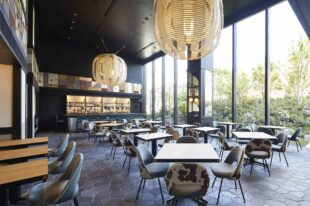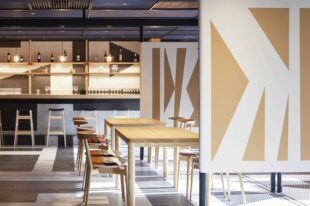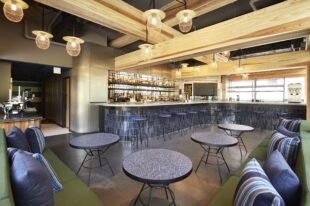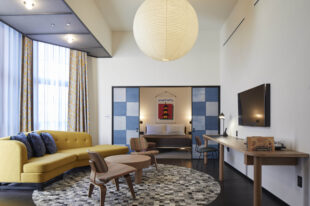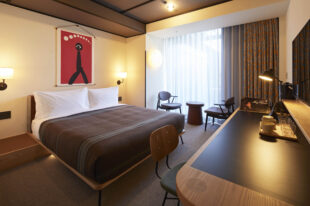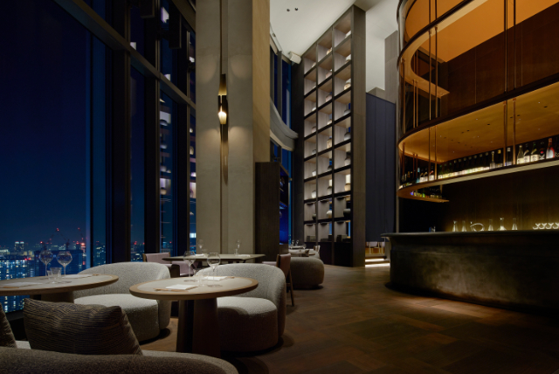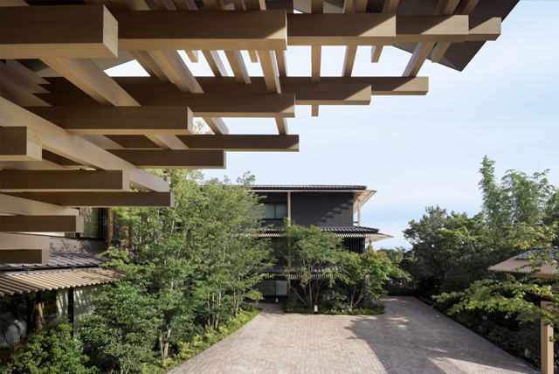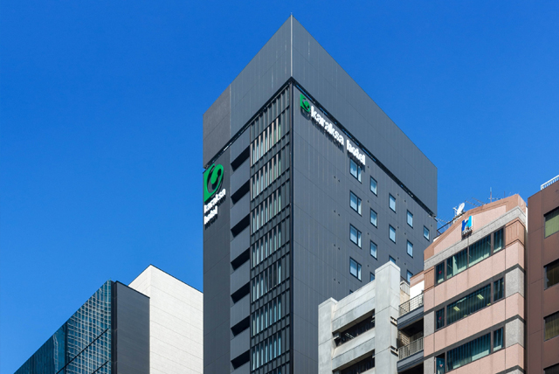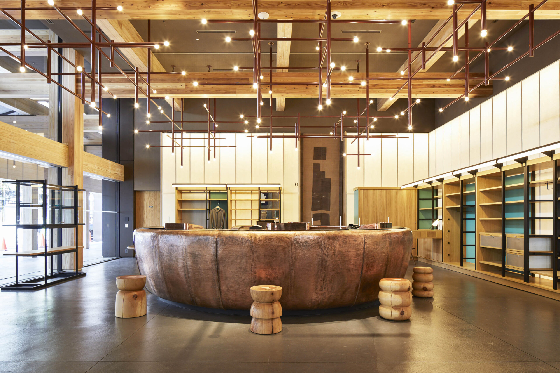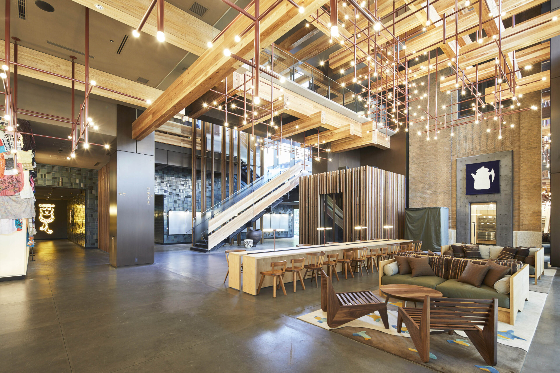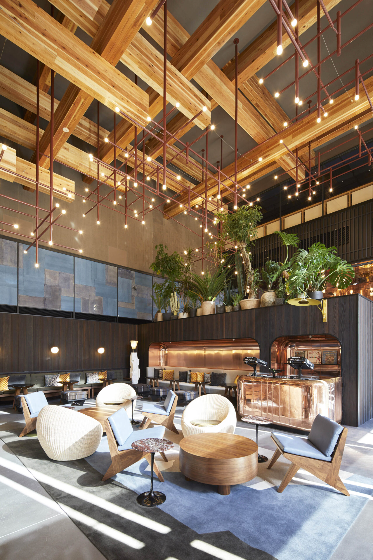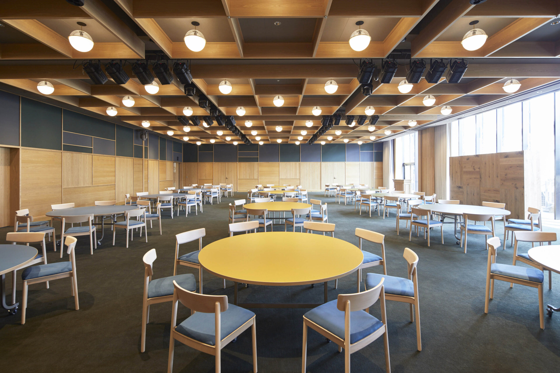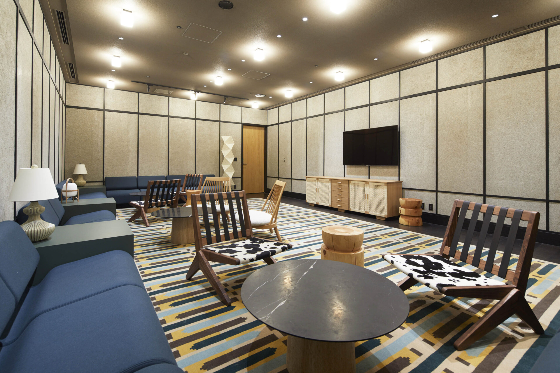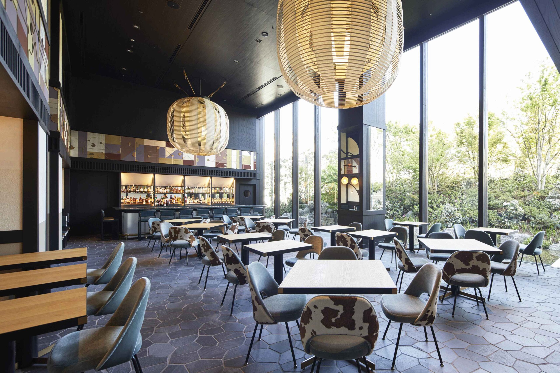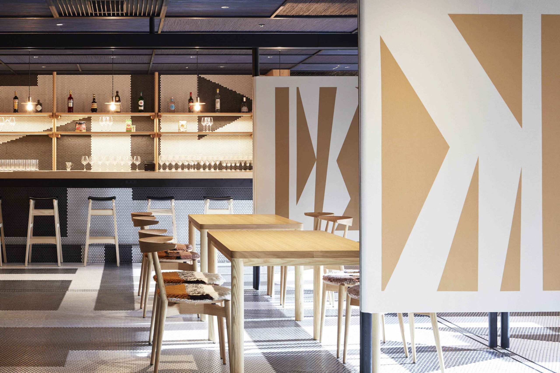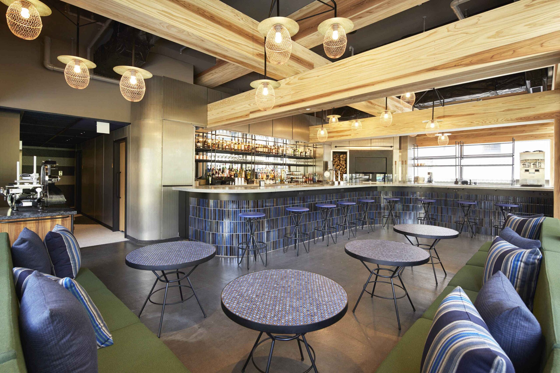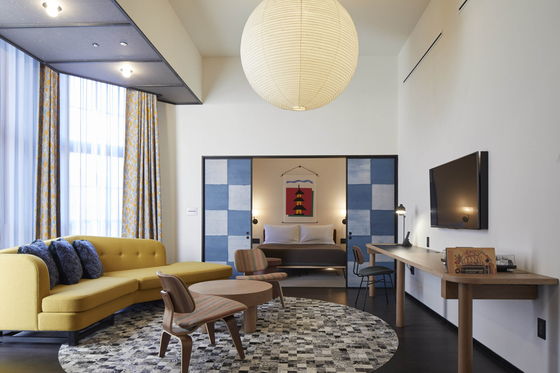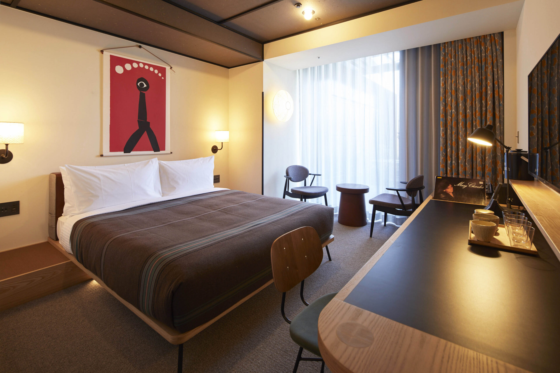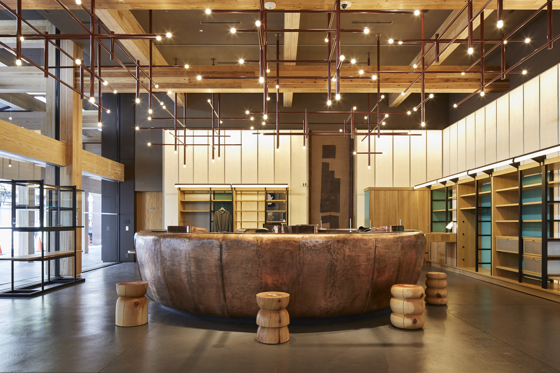
Ace Hotel Kyoto
East meets West Exploring the Boundary Between Architecture and Art
This redevelopment project consists of the existing building of the former Kyoto Central Telephone Office—designated and registered as a cultural property by Kyoto City—and a new annex designed by Kengo Kuma. The interior of the Ace Hotel, making its first debut in Asia, was designed by the Los Angeles-based design studio COMMUNE. As local architects, we were responsible for the design and supervision of 213 guest rooms, banquet halls, restaurants, bars, and a coffee shop.In Kyoto, a city steeped in history, the spatial design that intertwines old and new architecture does not rely solely on traditional Japanese aesthetics. Instead, it seeks new expressions through an uncompromising pursuit of craftsmanship. The symbolic reception counter, for example, is crafted from hammered copper panels, intentionally designed to age and develop character over time. The tiles in the coffee shop were made using test-fired samples originally intended for color checking, repurposed as final finishes.Throughout the space, materials crafted by artists and artisans were incorporated into the finishes, blending Japanese materials with Western design sensibilities. The result is a vibrant, energetic environment where the passion of handcraftsmanship breathes life into every detail.
- Completion
- 2020.3
- Location
- Kyoto, Kyoto
- Site Area
- 6,385㎡
- Fl Area
- 25,660㎡
- Use
- Hotel
- Story
- B2F/7F
- Structure
- S・SRC

