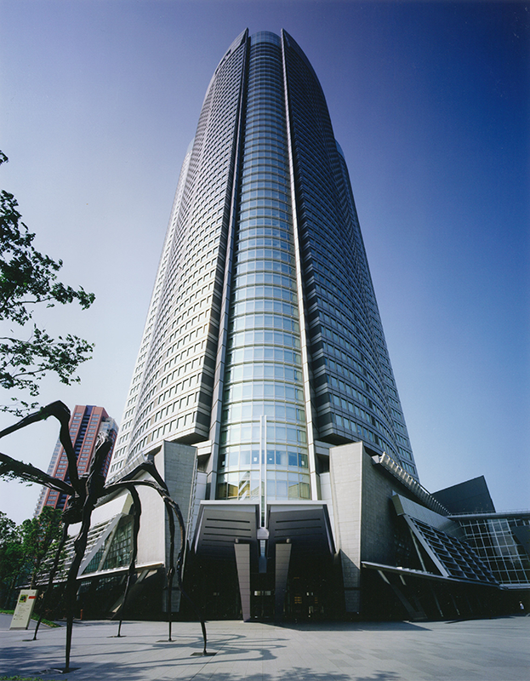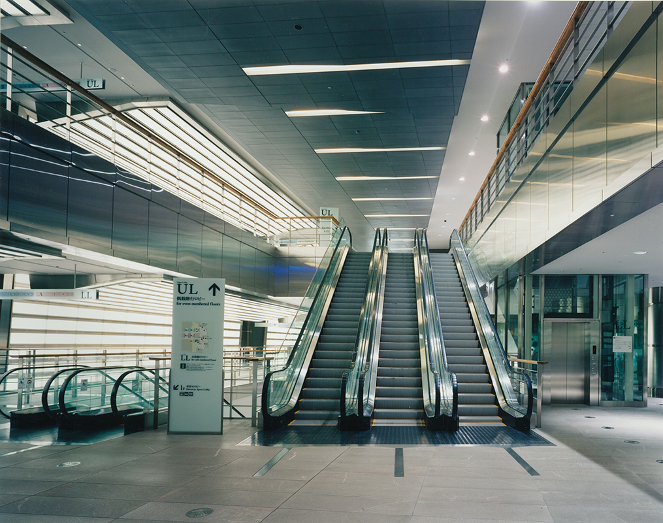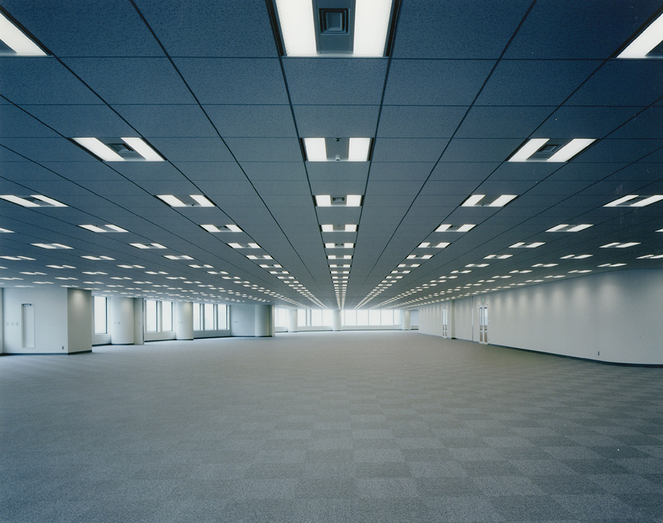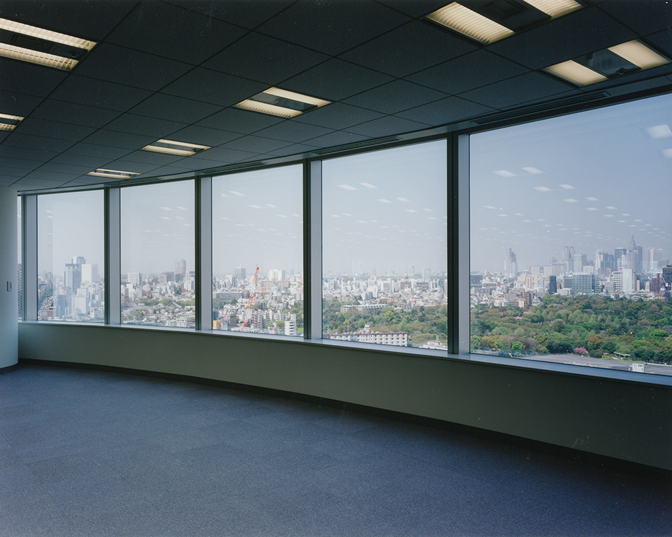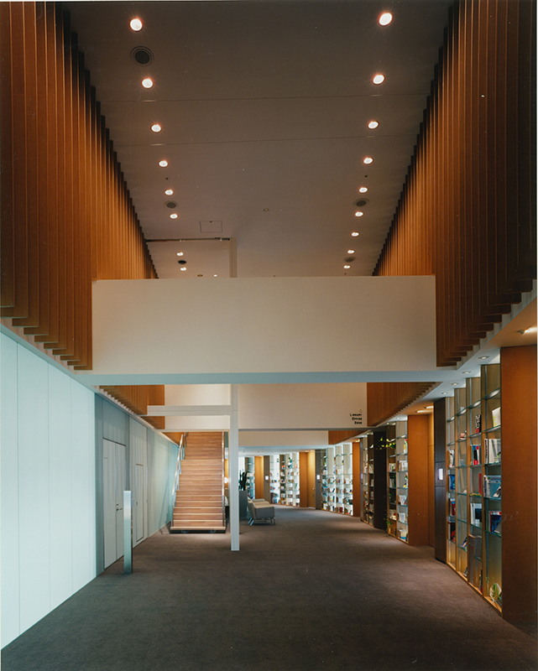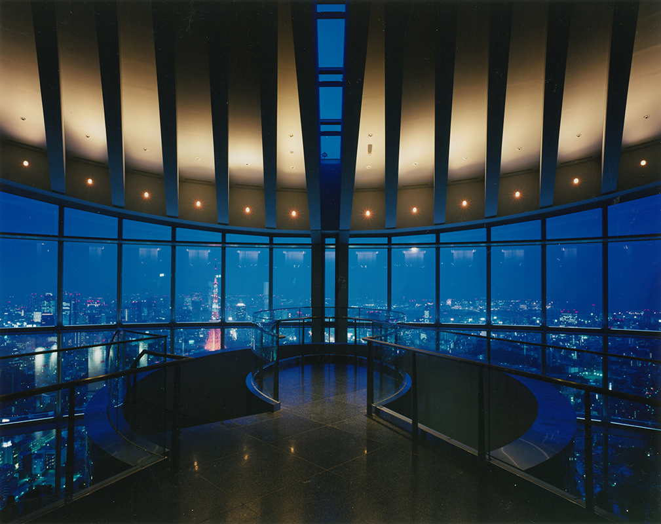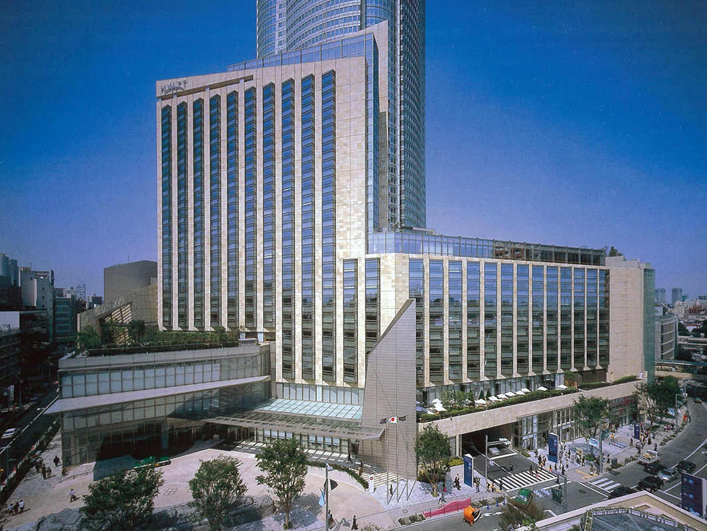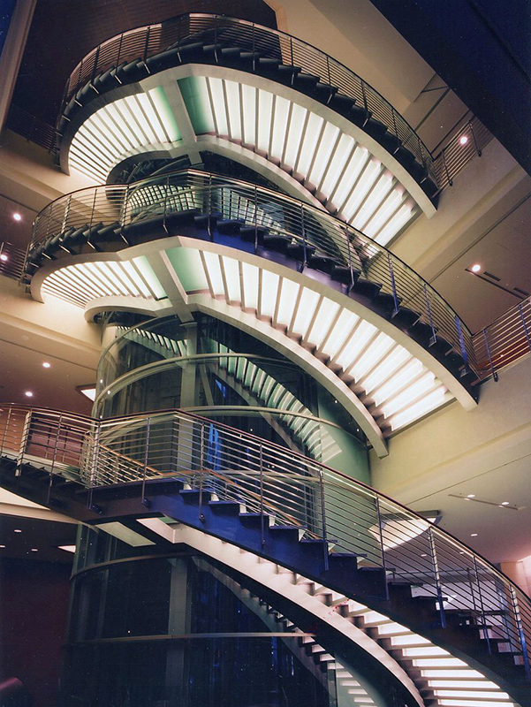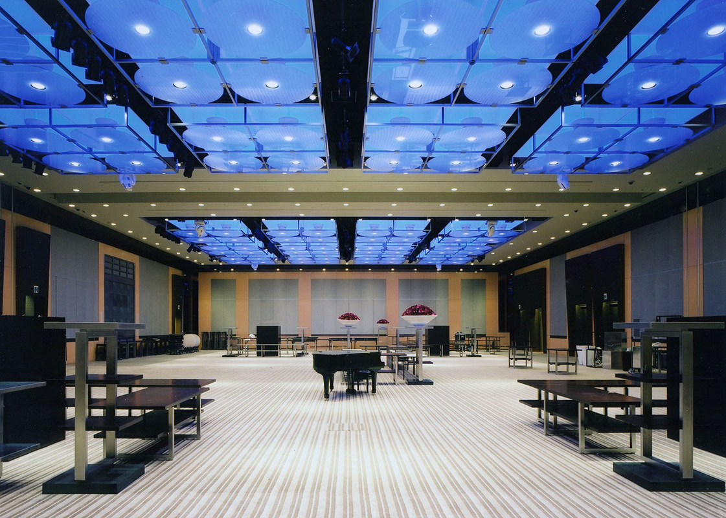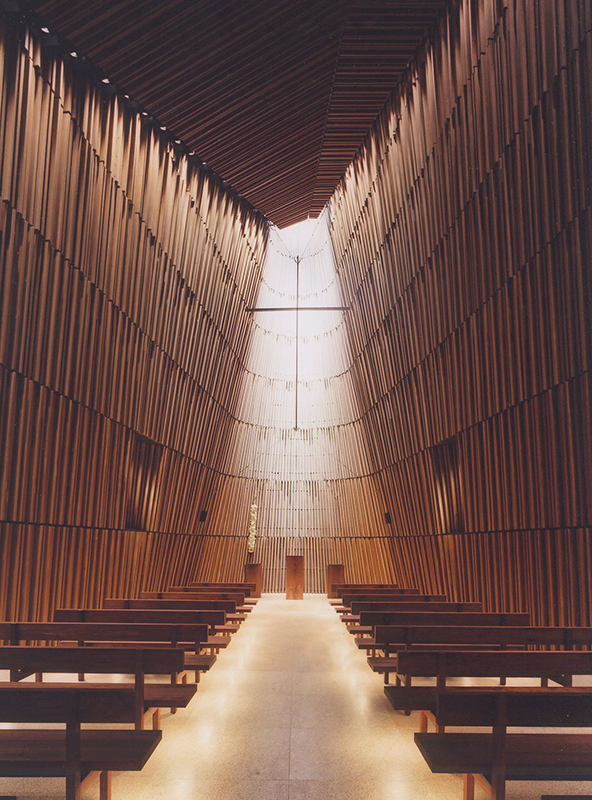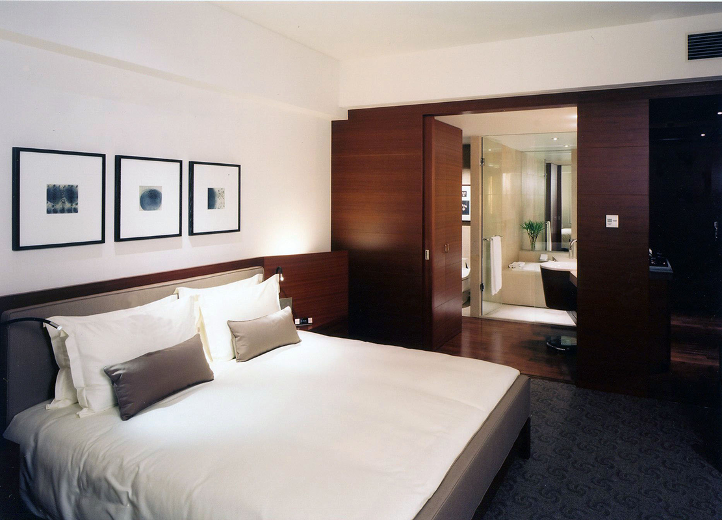Roppongi Hills Mori Tower
This is a large high-rise building with the average office area of more than 5,600 square meters, and it is central to Roppongi Hills. Japanese motifs like the form of an armor, and a layer of folded paper were adopted for a sharp-looking, symbolic design. The building has a three-stratum structure: a podium, and a cylindrical portion and an upper portion of the building. The building offers compound facilities, including stores, offices and an art center.
| Location | Roppongi, Minato-ku, Tokyo |
|---|---|
| Site Area | 57,178m2 |
| Floor Area | 380,105m2 |
| Building Type | Office / Shop / Art Museum |
| Structure | Vibration control structure/S |
| Story | B6/54F |
| Completion | 2003年 |
| Memo |
Category1 urban area redevelopment project |
Grand Hyatt Tokyo
This is a large five-star urban hotel located in Roppongi Hills. The lower floors are connected to another building through the atrium, and approaches to the building, and food and beverage facilities are laid out organically. The exterior finishes on the guestroom floors were clad with limestone and glass curtain walls, expressing the stream of time and calm.
| Location | Minato-ku, Tokyo |
|---|---|
| Site Area | 57,178m2 |
| Floor Area | 69,070m2 |
| Building Type | Hotel |
| Structure | S・SRC・RC |
| Story | B2/21F |
| Completion | 2003 |
| Memo |
400 guest rooms |
Tokyo Metro Sumiyoshi Station
"Edo Shitamachi culture" was selected as a common design theme, unique to the locality, for four new stations along the extended Hanzomon Line from Suitengumae Station to Oshiage Station. A theme for Sumiyoshi Station was "Edo's craftwork." "Edo's cut glass" was displayed in the third basement, and "Edo's craftwork" was displayed in the fourth basement with the use of the station colors of red and pale pink.
| Location |
Sarue, Koto-ku, Tokyo |
|---|---|
| Site Area |
|
| Floor Area | 12,504m2 |
| Building Type |
Station House |
| Structure | RC |
| Story | B4 |
| Completion |
2003年 |
| Memo |
|
Roppongi Hills West Walk
This is a seven-story high enormous space connecting three buildings: Mori Tower, Grand Hyatt Tokyo, and Keyakizaka Complex. As one may associate with Galleria or Pasaji, sunlight pours through the skylight, and creates a sense of openness and festivity in the space lined with shops along the space. Connecting bridges were provided so as to introduce a play of moving around and exchanging glances, and a fall simulating a canyon was incorporated for a moment of repose.
| Location |
Roppongi, Minato-ku, Tokyo |
|---|---|
| Site Area |
- |
| Floor Area | - |
| Building Type |
Shop |
| Structure | - |
| Story | - |
| Completion |
2003 |
| Memo |
Joint work with MORI BUILDING,JPI |
Bureau Shinagawa
This is a serviced apartment with a full complement of common facilities. The building, with a fully transparent, delicate glass enclosure becomes a tower of light when lit. A view of the central city and a panoramic view of the sea from the apartment were provided. A damping structure was adopted in order to secure high quake resistance, and control wind-induced vibration for the creation of a safe, comfortable living space.
| Location |
Konan, Minato-ku, Tokyo |
|---|---|
| Site Area |
1,852m2 |
| Floor Area | 17,621m2 |
| Building Type |
Apartment Complex |
| Structure | Vibration control structure/S |
| Story | B1/24F |
| Completion |
2003 |
| Memo |
Design supervision Jun Aoki & associates |
Cosmos The Parks Funabashi
This is an apartment building adjacent to Gyoda Park, which is like a forest with abundant nature. The apartment building was designed as an environmental symbiosis building by keeping existing trees on the site, and incorporating the park. Thin grids were arranged for the facades of the building for a neat, long-lasting appearance.
| Location |
Funabashi, Chiba |
|---|---|
| Site Area |
10,694m2 |
| Floor Area | 27,797m2 |
| Building Type |
Apartment Complex |
| Structure | SRC |
| Story | 15F |
| Completion |
2003 |
| Memo |
233 units |
O House
城壁を思わせる石灰岩割肌仕上のヴォリュ―ムを海岸線と平行にくみあげ、石とガラスから成る3層の円塔を季節風が最も強い北西側に配置し、潮風から庭園の木々を守る計画とした。円塔部には海側・庭側共に大開口を設け、それぞれ四季の移ろいが映し込まれる。夕暮時には、赤く染まった海越しに富士の山を望むことができる。
| 所在地 |
関東 |
|---|---|
| 敷地面積 |
2,728m2 |
| 延床面積 | 1,019m2 |
| 用途 |
個人住宅 |
| 構造 | RC・S |
| 階数 | 3F |
| 竣工年 |
2002年 |
| 備考 |
|
Nichirenshu Shumuin Propagation Hall
The building's northern face is in direct contact with the ground up to the fourth floor. In addition to the missionary division, there are about 12 conferences that were elaborately designed. On the first basement, there is the Nichiren Buddhism Modern Religious Institute with the capability of storing 40,000 books. The main hall has a curved roof that has an impressive characteristic form and color, and is clad with nickel stainless steel panels.
| Location |
Ikegami, Ota-ku, Tokyo |
|---|---|
| Site Area |
2,031m2 |
| Floor Area | 4,319m2 |
| Building Type |
Temple |
| Structure | SRC・S |
| Story | B1/5F |
| Completion |
2002 |
| Memo |
|
Orico Gokiso Bldg
The site is located near the Gokiso subway station in the suburbs of Nagoya. A ring road of about 30 meters in width runs on the east side, and a quiet residential area spreads on the west side. The height of the building was lowered on the west side, and the higher side of the building faces the east side according to the characteristics of the site. The facade was articulated for a neat, sculpturesque appearance.
| Location |
Showa-ku, Nagoya, Aichi |
|---|---|
| Site Area |
548m2 |
| Floor Area | 2,074m2 |
| Building Type |
Office |
| Structure | S |
| Story | 7F |
| Completion |
2002 |
| Memo |
|
Central Bldg
The district plan for streetscape integration enabled designing a building with the limited maximum height of 56 meters. An entrance was sandwiched by thick stone walls on both sides so that the building would stand out from nearby miscellaneous buildings along the street. Beige colored granite from Spain was used in order to create a soft, impressive outer appearance.
| Location |
Kyobashi, Chuo-ku, Tokyo |
|---|---|
| Site Area |
514m2 |
| Floor Area | 6,153m2 |
| Building Type |
Office / Shop |
| Structure | S |
| Story | B1/13F |
| Completion |
2002 |
| Memo |
Cityscape-guided district planFunction renewal type intensive land utilization area |
Atago Green Hills
On the site, a high-rise office building, a high-rise residential building, a retail building, a temple, and the NHK Museum of Broadcasting were laid out. The foot of Mt. Atagoyama was freed from surrounding buildings by selecting slender high-rise instead of large low-rise buildings so that one can appreciate the woods of the mountain directly from the road. In addition, efforts were made to contribute to the local community by providing greenery at the rooftop of a podium.
| Location |
Atago, Minato-ku, Tokyo |
|---|---|
| Site Area |
38,000m2 |
| Floor Area | 167,756m2 |
| Building Type |
Office / Residence/Shop |
| Structure | Vibration control structure/S |
| Story | B5/42F |
| Completion |
2001 |
| Memo |
Redevelopment district plan |
Atago Mori Tower Clinic
| Location |
Minato-ku, Tokyo |
|---|---|
| Site Area |
- |
| Floor Area | - |
| Building Type |
Clinic |
| Structure | - |
| Story | - |
| Completion |
2001 |
| Memo |
|
Seisyoji International Zen Center
This is a multi-purpose hall provided in Atago Green Hills Mori Tower, as an International Zen Center that was established by the Seishoji Temple under its slogan, "Let's spread Zen worldwide." Its design is simple, and the entrance steel door was coated with Japanese lacquer. Seamless wall surfaces were treated by one of the traditional Japanese ways of finishing wall surfaces called Otsumigakikabe, which represents one of the Japanese traditional walls.
| Location |
Atago, Minato-ku, Tokyo |
|---|---|
| Site Area |
|
| Floor Area | 143m2 |
| Building Type |
寺院 |
| Structure | RC |
| Story | 1F |
| Completion |
2001 |
| Memo |
Design supervision Keizo Osawa |
O House
外部の喧噪から隔絶された中庭を中心として各室を配置し、それぞれが連続性を持った回遊式のプランニングとしている。これにより、プライバシ―やセキュリティ―を確保しながらも、外気や自然光をふんだんに取り入れることのできる開放的な住宅となった。
| Location |
関東 |
|---|---|
| Site Area |
788m2 |
| Floor Area | 1,047m2 |
| Building Type |
Private homes |
| Structure | RC・S |
| Story | B1/2F |
| Completion |
2001 |
| Memo |
|
S Line Gifu Tokyo Branch
This is the distribution center of a courier and transport company. A long-span docking platform was provided because of the client's request for a large space in the building for freight handling. For a space for loading and unloading freight, large eaves were provided and a fiberglass reinforced plastic material, which is highly illuminative and transparent, were laid out rhythmically as skylights. For the exterior wall of an office, folded Galvalume steel panels were used.
| Location |
Wakasu, Koto-ku, Tokyo |
|---|---|
| Site Area |
9,715m2 |
| Floor Area | 7,971m2 |
| Building Type |
Warehouse / Office / Distribution Center |
| Structure | SRC・S |
| Story | 3F |
| Completion |
2001 |
| Memo |
|
Seisyoji Chisyoan
Seishoji Chisyoan was built on a hilly site with the existing trees remaining in Atagoyama Green Hills, as part of the reconstruction of the Seishoji Temple. This is a building with an area of about 100 square meters, and the building is covered with a square warped and cambered roof supported by steel columns at four corners. A multi-purpose hall, a tea room, and facilities for a park were unified.
| Location |
Atago, Minato-ku, Tokyo |
|---|---|
| Site Area |
|
| Floor Area | 110m2 |
| Building Type |
Temple |
| Structure | S |
| Story | 1F |
| Completion |
2001 |
| Memo |
Basic Design MORI BUILDING |
Ebina General Hospital
A maternal center, an emergency center, and a preventive medical center were added to the existing hospital with 425 beds in order to reinforce its specialties, and to contribute to the local community. In addition, the hospital was expanded and renovated so it could serve as a facility in response to wide-area advanced medical service by adopting state-of-the-art medical technology, including a bio-clean room.
| Location |
Ebina, Kanagawa |
|---|---|
| Site Area |
17,090m2 |
| Floor Area | 19,381m2 |
| Building Type |
General Hospital |
| Structure | RC・SRC・S |
| Story | B1/6F |
| Completion |
2001 |
| Memo |
425 beds |
Roppongi Hills Gate Tower
A plaza facing the intersection serves as an access to Keyaki-dori naturally, and a gateway to Roppongi Hills. This building has a three-stratum structure, and each stratum was designed according to respective functions: a stone-clad exterior for stores, curtain walls for offices, and patina panels for residential units. Terracotta tiles were used for the building core that runs through the entire building so as to create a sense of unity.
| Location |
Roppongi, Minato-ku, Tokyo |
|---|---|
| Site Area |
4,577m2 |
| Floor Area | 30,674m2 |
| Building Type |
Office / Apartment Complex / Shop |
| Structure | Vibration control structure/S |
| Story | B2/15F |
| Completion |
2001 |
| Memo |
Redevelopment district plan |
RIVER HARP TOWER-MINAMISENJU
| Location |
akawaku-ku Tokyo |
|---|---|
| Site Area |
11,000m2 |
| Floor Area | 43,000m2 |
| Building Type |
Apartment |
| Structure | RC |
| Story | 39F |
| Completion |
2000 |
| Memo |
|
Tomakomai Komazawa University Zazendou
The Zen Meditation Hall is located at the center of a newly planned campus at the Tomakomai Komazawa University. With high sidelights provided, a serene space with a uniformed light was created.
| Location |
Tomakomai, Hokkaido |
|---|---|
| Site Area |
152,149m2 |
| Floor Area | 385m2 |
| Building Type |
University |
| Structure | RC・S |
| Story | 1F |
| Completion |
2000 |
| Memo |
|
Soukei Academy Of Fine Art & Design
This is an art school that is characterized by its exposed concrete building. A sculpted balcony was provided with concrete and steel frames so that the narrow facade would look solid, articulated and sculpturesque. A gallery was planned to be provided on the first floor so that the artworks could be introduced both on and off campus.
| Location |
Nishi-Ikebukuro, Toshima-ku, Tokyo |
|---|---|
| Site Area |
334m2 |
| Floor Area | 2,064m2 |
| Building Type |
Vocational College |
| Structure | SRC |
| Story | B1/9F |
| Completion |
1999 |
| Memo |
|
Kosaiji
This is a Soto Zen temple newly constructed in commemoration of the 400th anniversary of its establishment. A main hall, a reception hall, and a residence were laid out around the temple grounds so visitors could access them directly. The forms of each of the building roofs were arranged in different ways to express their respective characteristics.
| Location |
Tama, Tokyo |
|---|---|
| Site Area |
1,572m2 |
| Floor Area | 793m2 |
| Building Type |
Temple |
| Structure | RC |
| Story | 2F |
| Completion |
1999 |
| Memo |
|
Bureau Hirakawachou
| Location |
Hirakawa, Chiyoda-ku, Tokyo |
|---|---|
| Site Area |
384m2 |
| Floor Area | 1,824m2 |
| Building Type |
Apartment Complex |
| Structure | RC |
| Story | 8F |
| Completion |
1999年 |
| Memo |
21 units |
K House
This is a Japanese-style house built on a triangular site in a city area. Each room was laid out in a flying geese pattern in line with the configuration of the site so that two or more sides of each room would face the garden, and the building would blend in with the natural environment. A sukiya-style interior was provided throughout the house, so a serene atmosphere permeates the house beyond what could be hoped for in the middle of the city.
| Location |
Kanto |
|---|---|
| Site Area |
1,195m2 |
| Floor Area | 458m2 |
| Building Type |
Individual Residence |
| Structure | S・RC |
| Story | 2F |
| Completion |
1998 |
| Memo |
|
Sannou Clinic
This is a building for hospitalized patients with all comfortable private rooms. Though a window of a maximum size was provided for each private room, a balcony with mullions that serve as a screen to shut out views from the outside was provided in order to improve habitability. In addition, a large terrace with a high void space was provided for a cafeteria and a day room so that an expansive space was created.
| Location |
Minami-Saitama, Saitama |
|---|---|
| Site Area |
2,377m2 |
| Floor Area | 1,499m2 |
| Building Type |
Hospital / Obstetrics & Gynecology |
| Structure | RC |
| Story | 3F |
| Completion |
1998 |
| Memo |
67 beds |
Innotech Headquaters
This is a headquarters building at Shin-Yokohama. The image of the fast-growing young company, such as aggressiveness, steadiness, and transparency, was expressed through the exterior of the building with glass curtain walls and precast stone panels. The entrance lobby with a high ceiling and soft coloration is connected with a public open space, and gives dignity to the headquarters building. The building is also highly functional in terms of security and common facilities.
| Location |
Kohoku-ku, Yokohama, Kanagawa |
|---|---|
| Site Area |
3,389m2 |
| Floor Area | 30,016m2 |
| Building Type |
Office |
| Structure | Vibration control structure/S |
| Story | B1/14F |
| Completion |
1998 |
| Memo |
Environmental Design System |
Sapporo Chiba Breweries
This is a beer restaurant conceived as "a public-friendly beer factory" in the existing beer factory. Efforts were made to keep the building in harmony with the surrounding environment, including the sea and existing factory facilities and trees. The restaurant was placed on the second floor facing the sea in a curved configuration so guests could enjoy views of the sea and Mt. Fuji.
| Location |
Funabashi, Chiba |
|---|---|
| Site Area |
160,962m2 |
| Floor Area | 976m2 |
| Building Type |
Restaurant |
| Structure | S |
| Story | 2F |
| Completion |
1997 |
| Memo |
|
Matsuoka Art Museum
Matsuoka Art Museum was designed and built on the former residence site of Mr. Seijiro Matsuoka, the founder of a company. The memory of the previous residence of Mr. Matsuoka was revived through a layout plan utilizing the existing garden, and the reuse of a salvaged tokonoma alcove, stained glass, a mantelpiece, and other things used in the old residence. Separate exhibition rooms were provided for each genre to create characteristic spaces.
| Location |
Shirokanedai, Minato-ku, Tokyo |
|---|---|
| Site Area |
1,675m2 |
| Floor Area | 2,732m2 |
| Building Type |
Art Museum |
| Structure | RC |
| Story | B1/3F |
| Completion |
1997 |
| Memo |
|
Akibasouhonden Kasuisai
Kasuisai is called Akibasouhonden Sanjakubo Daigongen Chinza Dojo, as the only holy ground for fire prevention as an object of worship in Japan, and it is also one of the famous Soto Zen temples. A general reception hall was rebuilt as part of the temple improvement project in conjunction with the ceremony of exhibiting Akiba Sanjaku Daigongen for the first time in 60 years. A treasury, a conference room and a priests' seminary were newly provided around a reception area for many visitors.
| Location |
Fukuroi, Shizuoka |
|---|---|
| Site Area |
53,986m2 |
| Floor Area | 6,827m2 |
| Building Type |
Temple |
| Structure | RC・S |
| Story | B1/2F |
| Completion |
1997 |
| Memo |
|
Seisekisakuragaoka View Tower
This is the first high-rise apartment building in the Tama district. As a landmark in the area, a disk-shaped hovering space was provided at the top of the building for heightened visibility. Tiles in pink like cherry blossoms were used for the exterior walls of the building in association with the names of a nearby railroad station and street.
| Location |
Tama, Tokyo |
|---|---|
| Site Area |
|
| Floor Area | 16,000m2 |
| Building Type |
Apartment Complex |
| Structure | RC |
| Story | B1/24F |
| Completion |
1996 |
| Memo |
Category1 urban area redevelopment project |
Hotel Nikko Tokyo
This is an urban resort hotel that was chosen by the public to move into the Rinkai Fukutoshin area in 1990. With an image of a sailboat filled with the wind, a unique silhouette and appearance were achieved with curved lines and each guestroom set back in a series. With a catch phrase, "Tokyo balcony," all the guestrooms were provided with balconies commanding an ocean view.
| Location |
Daiba, Minato-ku, Tokyo |
|---|---|
| Site Area |
18,825m2 |
| Floor Area | 66,068m2 |
| Building Type |
Hotel |
| Structure | S・SRC |
| Story | B1/16F |
| Completion |
1996 |
| Memo |
453 guest rooms, banquet hall, wedding parlor, spa, etc. |
H House
This is a house for a couple whose children already left home on their own. Efforts were made to meet the client's request for "a bright house." Their living space was placed on the sun-flooded second floor, and spaces for their hobbies were placed on the first floor and the first basement. An areaway was provided for the basement in order to secure light like a light well.
| Location |
Nerima-ku, Tokyo |
|---|---|
| Site Area |
103m2 |
| Floor Area | 149m2 |
| Building Type |
Individual Residence |
| Structure | RC・S |
| Completion | B1/2F |
| Completion |
1995 |
| Memo |
- |
Mitsubishi Heavy Industry "shonanso"
This is a recreational facility located in a quiet residential area five minutes away from the Zushi-Kaigan beach. The U-shaped building protects the guest's privacy in the inner court. Because there are many places where the building is touched by guests, soft and warm materials and colors were used throughout the building.
| Location |
Zushi, Kanagawa |
|---|---|
| Site Area |
1,264m2 |
| Floor Area | 2,044m2 |
| Building Type |
Recreation Facility |
| Structure | RC |
| Story | B1/3F |
| Completion |
1994 |
| Memo |
|
Roppongi 1st Bldg
The building has complex facilities to utilize effectively the former site of housing for government workers, and to revamp urban functions. The complex facilities, including offices, an apartment, an exhibition hall, and stores, were provided while improving disaster prevention, and securing open spaces. The plan focused on achieving harmony and coexistence of urban functions.
| Location | Roppongi, Minato-ku, Tokyo |
|---|---|
| Site Area |
11,250m2 |
| Floor Area | 69,752m2 |
| Building Type |
Office / Shop / Apartment Complex / Exhibition Hall |
| Structure | SRC・S |
| Story | B4/20F |
| Completion |
1993 |
| Memo |
Certified citeComprehensive design system |
Kamiyacho Project
This is a complex development project planned consecutively with Shiroyama Hills. For the exterior of the building, care was taken to create a unified urban landscape with the use of design and materials common to those used for Shiroyama Hills. A direct route heading for Kamiyacho Station from adjacent Shiroyama Hills and the Embassy of Sweden offers natural comfort when one walks through a promenade surrounded by trees in Sengokuyama.
| Location |
Toranomon, Minato-ku, Tokyo |
|---|---|
| Site Area |
5,944m2 |
| Floor Area | 45,921m2 |
| Building Type |
Office / Shop / Apartment Complex |
| Structure | SRC・RC |
| Story | B4/20F |
| Completion |
1993 |
| Memo |
|
Recruit Running Club Club House
This is a dormitory of the athletic sports club of a company. A knife-shaped floor plan was conceived from the configuration of the site. For the exterior of the building, thick fair-faced concrete walls were used against retaining walls, as well as a curved glass curtain wall facing the road in front of the building with an emphasis on horizontality to express the speed of a runner.
| Location |
Sakura, Chiba |
|---|---|
| Site Area |
2,014m2 |
| Floor Area | 3,362m2 |
| Building Type |
Dormitory House |
| Structure | SRC |
| Story | B1/7F |
| Completion |
1993 |
| Memo |
|
Kamiyacho Mori Bldg
This is an office building located near Sakurada-dori. The exterior of the building is clad with precast granite panels and aluminum curtain walls, and a balcony for placing equipment was provided on the back side of the building core. A sense of high grade is felt through the entrance lobby, the elevator lobby, and the underground arcade where stones were mainly used in an ingenious way.
| Location | Toranomon, Minato-ku, Tokyo |
|---|---|
| Site Area |
4,199m2 |
| Floor Area | 40,733m2 |
| Building Type |
Office / Shop |
| Structure | S/SRC |
| Story | B4/20F |
| Completion |
1993年 |
| Memo |
Currently "Kamiya-Cho MT Building" |
Sapporo Breweries Ltd Gunma Factory
These buildings serve a series of functions as Sapporo Beer's malt factory. Barley used as a raw material for malt is stored in a warehouse, soaked in water for germination in a germinating building, roasted and dried in a kiln, stored in a silo, and shipped. All the buildings are compatible with the system used in Germany, the home of beer-making, so the buildings were designed to recreate that atmosphere.
| Location | Nitta, Nitta County, Gunma |
|---|---|
| Site Area |
130,036m2 |
| Floor Area | 62,156m2 |
| Building Type |
Manufacturing Factory |
| Structure | RC・S |
| Story | B1/9F |
| Completion |
1992 |
| Memo |
Barley storage, silo machinery wing, germinator wing, kiln wing |
Shiroyama Hills
This is a complex development project for a site area of about 2.7 hectares. The complex development project consists of four facilities: an office tower with 37 stories above grade surrounded by a residential tower, the Embassy of Sweden, and a TV Tokyo headquarters building. About 45% of the site area was allocated as a public open space, and comfortable space for pedestrians, a plaza, and a mini park were provided so as to improve amenities.
| Location | Toranomon, Minato-ku, Tokyo |
|---|---|
| Site Area |
27,000m2 |
| Floor Area | 156,425m2 |
| Building Type |
Complex Facility |
| Structure | S・SRC |
| Story | B2/37F |
| Completion |
1991 |
| Memo |
Comprehensive design system |
Embassy of Sweden
The building has three functions: an embassy, an official residence, and a housing facility. On the first floor of the embassy, there is an exhibition area with a space, and an auditorium for various events. Greenery was provided for a terraced roof modeled after a large garden in the former embassy, as a terrace or a rooftop garden. The terraced roof is utilized as a recreational space for offices, a garden for the official residence, and a terrace for the housing facility.
| Location |
Roppongi, Minato-ku, Tokyo |
|---|---|
| Site Area |
|
| Floor Area | 10,360m2 |
| Building Type |
Embassy |
| Structure | SRC |
| Story | B2/8F |
| Completion |
1991 |
| 備考 |
Basic Design |
Loop-x
This is an office building with a blue glass curtain wall, facing the Rainbow Bridge over Tokyo Bay. A typical floor of 1,000 square meters has a space with no columns, but it can be flexibly divided. On the first floor, only a piloti and an entrance lobby were designed in order to provide an open, dignified entrance.
| Location | Kaigan, Minato-ku, Tokyo |
|---|---|
| Site Area |
5,494㎡ |
| Floor Area | 34,039㎡ |
| Building Type |
Office |
| Structure | S |
| Story | B1/17F |
| Completion |
1991 |
| Memo |
Comprehensive Design System |
Shiroyama Jt Mori Bldg
This is a landmark high-rise office building in Shiroyama Hills. The exterior of the building emphasizes a contrast between precast granite panels and a reflective glass curtain wall at the corner of the building. A green-filled open space that was created with the use of different levels of the site will enable people on lower floors to evacuate to the outside, and help improve the quality of the building in terms of disaster prevention.
| Location |
Toranomon, Minato-ku, Tokyo |
|---|---|
| Site Area |
27,151m2 |
| Floor Area | 106,236m2 |
| Building Type |
Office / Shop |
| Structure | S・SRC |
| Story | B2/37F |
| Completion |
1991 |
| Memo |
Site approval |
Gotenyama Hills
This is a redevelopment project for the former site of the Haras' residence in Kitashinagawa. In order to preserve the natural environment with abundant greenery, efforts were made to utilize the site efficiently by constructing two towers: one for offices, and the other for a hotel and housing. The project aimed at the creation of a community that would work around the clock with functions for working, playing and living integrated.
| Location |
Kita-Shinagawa, Shinagawa-ku, Tokyo |
|---|---|
| Site Area |
|
| Floor Area | 117,952m2 |
| Building Type |
Office / Hotel / Apartment Complex / Church |
| Structure | SRC |
| Story | B3/25F |
| Completion |
1990 |
| Memo |
Currently "Gotenyama Garden" |
Tochouji
The main building and burial ground, had long been separated by a city planning road. Therefore, the main building, a reception hall, and priests' living quarters were designed to be consolidated, and combined with an underground multi-purpose hall on the premises of the burial ground for a three-dimensional layout of the temple. After passing through the temple gate, one will see in front of him or her the temple grounds filled with water and surrounded by corridors.
| Location |
Yotsuya, Shinjuku-ku, Tokyo |
|---|---|
| Site Area |
2,731㎡ |
| Floor Area | 3,649㎡ |
| Building Type |
Temple / Gallery |
| Structure | RC |
| Story | B3/3F |
| Completion |
1989年 |
| Memo |
Basic Design Take Nine |
Watanabe Recruit Bldg
This is an office building built on an elongated strip of land in front of Osaka Umeda Station. The building was designed as part of a redevelopment project for a densely populated area with wooden buildings in front of the station. A sense of high grade and innovation was expressed with the use of heat reflective glass, an aluminum curtain wall, and precast granite panels in a jet and polish finish for the exterior of the building.
| Location |
Kita-ku, Osaka, Osaka |
|---|---|
| Site Area |
1,441m2 |
| Floor Area | 16,394m2 |
| Building Type |
Office |
| Structure | S |
| Story | B4/14F |
| Completion |
1989 |
| Memo |
Comprehensive Design System |
Kobe Isuzu Bldg
This is an office building located on the east side of JR Sannomiya Station, which was severely stricken by the Great Hanshin Awaji Earthquake. A glass curtain wall system with an emphasis on verticality was devised to be used to take in outside air. Though other buildings around were stricken by the earthquake, Kobe Isuzu Building was not seriously damaged, and the safety of the "Loose Stick Mullion type" curtain wall was verified.
| Location |
Chuo-ku, Kobe, Hyogo |
|---|---|
| Site Area |
2,309m2 |
| Floor Area | 16,324m2 |
| Building Type |
Office |
| Structure | S |
| Story | B4/14F |
| Completion |
1988 |
| Memo |
Currently "Makler Kobe Co., Ltd. Headquarters" |
| Location | Hokkai-do |
| Site Area | 734m2 |
| Floor Area | 6,153m2 |
| Building Type | Hotel |
| Structure | S/RC |
| Story | B1/12F |
| Completion | 2015 |
| Memo |
Recruit Kawasaki Technopia Bldg
This is a high-rise computer center that was constructed by a construction method for a special urban area. Lower floors have computer rooms with free access floors and underfloor plenums, and upper floors have offices equipped with office automation equipment.
| Location |
Saiwai-ku, Kawasaki, Kanagawa |
|---|---|
| Site Area |
|
| Floor Area | 47,396m2 |
| Building Type |
Office / Computer Center |
| Structure | S |
| Story | B3/20F |
| Completion |
1988年 |
| Memo |
|
Ark Hills
This is the first large-scale compound redevelopment project launched by the private sector in Japan, and it includes offices, a hotel, housing, a TV studio and a concert hall. It took 15 years from the concept stage to the completion of the project. This preceded other projects developed by Mori Building in the central part of Tokyo, as a "Hills" series. Based on the concept of "a 24-hour city," the project aimed at "a city within a city" where people can work, live and play.
| Location |
Akasaka, Minato-ku, Tokyo |
|---|---|
| Site Area |
56,000m2 |
| Floor Area | 360,000m2 |
| Building Type |
Office / Hotel / Apartment Complex / Etc. |
| Structure | S・SRC |
| Story | B4/37F |
| Completion |
1986 |
| Memo |
Certified cite Comprehensive design system |
Kagoshima Business Computer College
| Location |
Kagoshima, Kagoshima |
|---|---|
| Site Area |
496m2 |
| Floor Area | 2,469m2 |
| Building Type |
Vocational College |
| Structure | S |
| Story | 7F |
| Completion |
1987 |
| Memo |
|
Ark Mori Bldg
This is a large high-rise building with the office area of more than 3,000 square meters per each typical floor, and it symbolizes Arc Hills.
Its curtain wall made of carbon fiber reinforced concrete with an emphasis on verticality creates shady windows, and it still contributes to high-standard energy saving now.
| Location |
Akasaka, Minato-ku, Tokyo |
|---|---|
| Site Area |
|
| Floor Area | 181,925m2 |
| Building Type |
Office / Shop |
| Structure | S |
| Story | B4/37F |
| Completion |
1986 |
| Memo |
Winner of the Intelligent Building Award |








