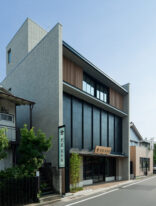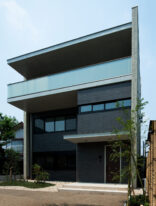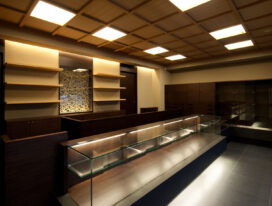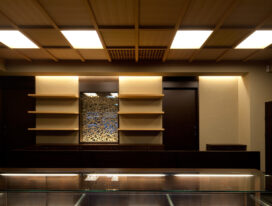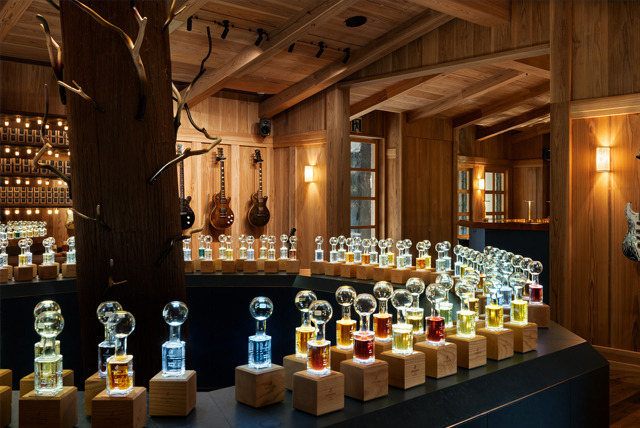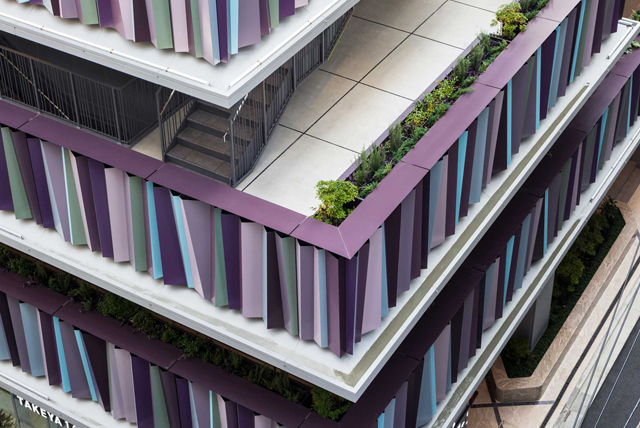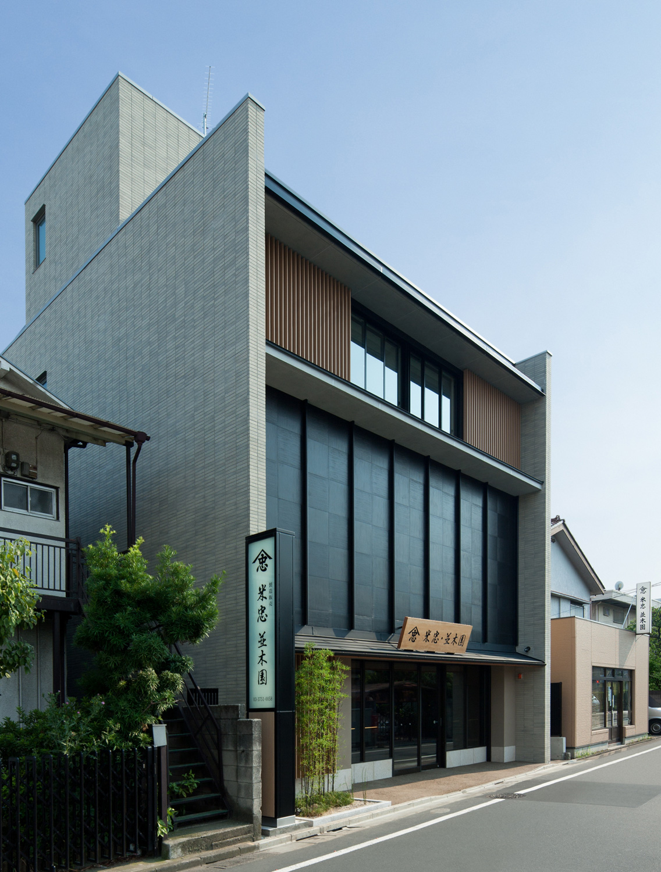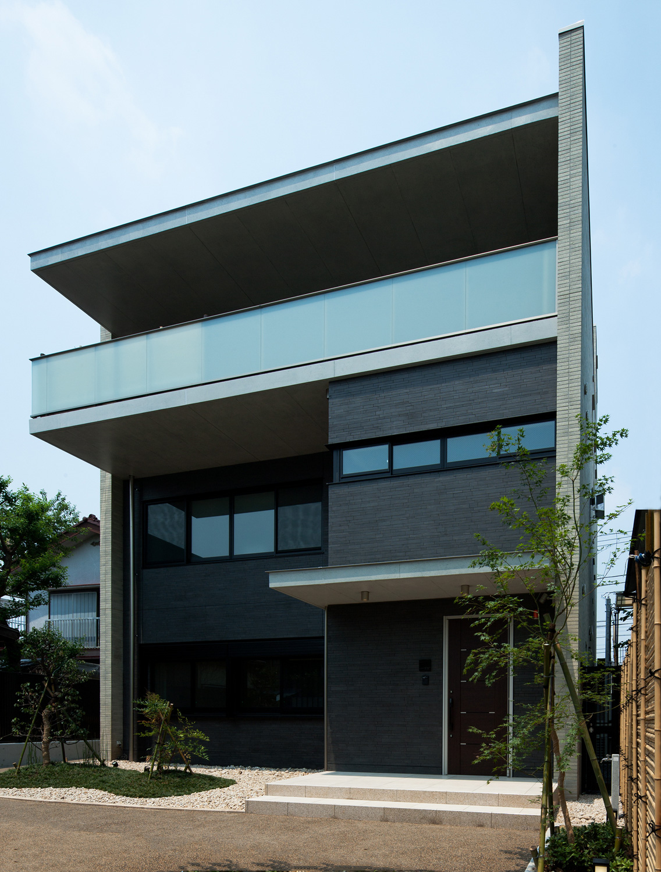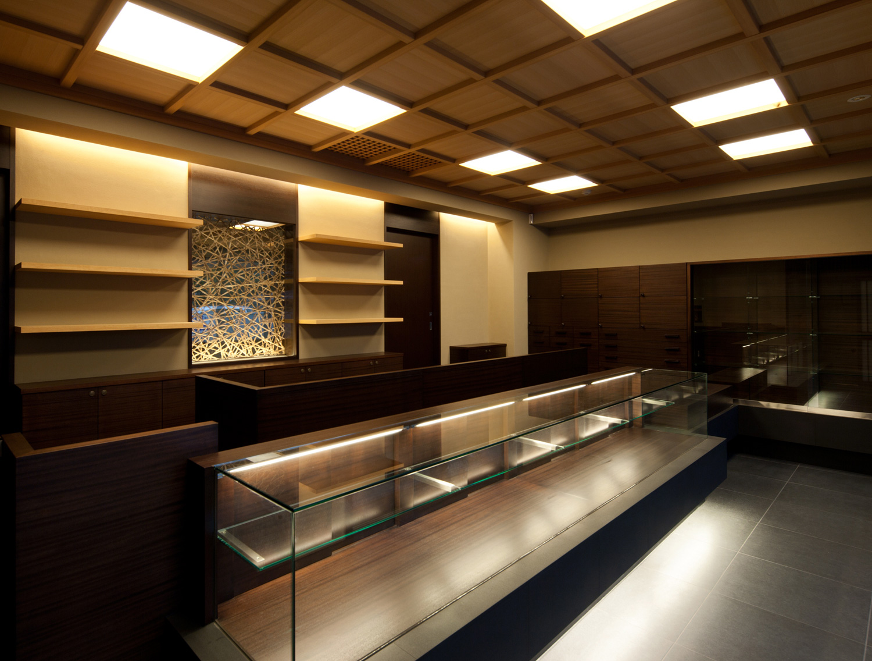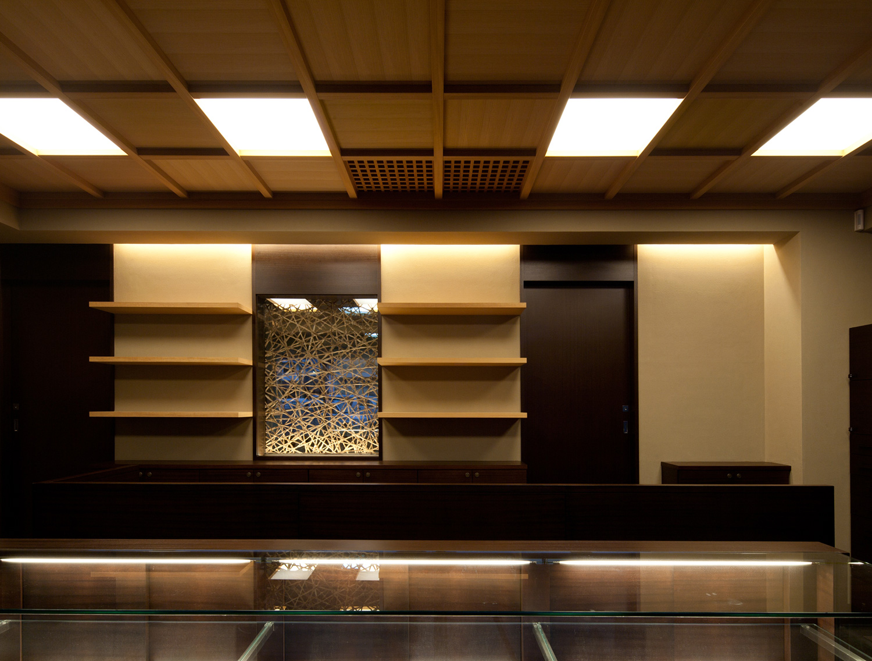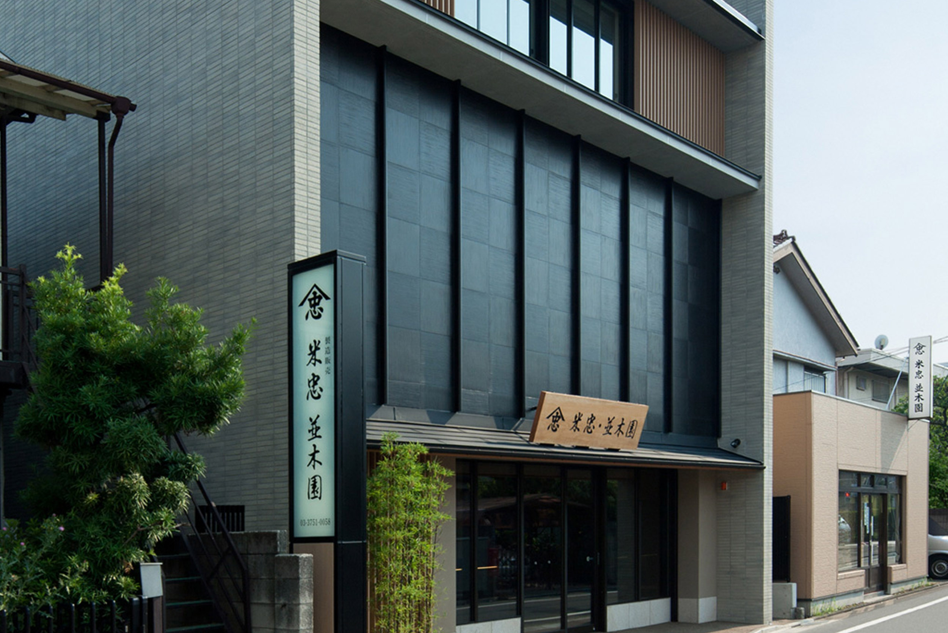
Yonechu Namiki-en
A Sustainable Shop and Home Designed with Traditional Japanese Architectural Elements
This project involves rebuilding a long-established nori wholesaler and tea shop, founded in 1868 (the first year of the Meiji era), near Ikegami Honmonji. The exterior features traditional Japanese motifs like checkered patterns and lattice designs. Inside, the store uses coffered ceilings, double perimeter moldings, diatomaceous earth walls, and ceiling lighting made from existing transoms, creating a dignified old-store atmosphere.The rooftop includes solar power generation, external insulation methods, and all-electric systems, reflecting environmental considerations.
- Completion
- 2010.7
- Location
- Ohta-ku, Tokyo
- Site Area
- 295㎡
- Fl Area
- 432㎡
- Use
- Shop of Laver products
- Story
- 3F
- Structure
- RC

