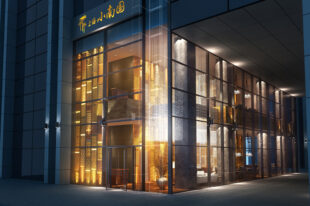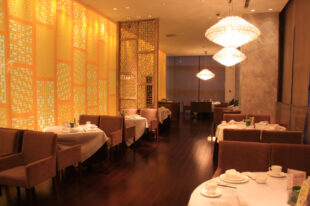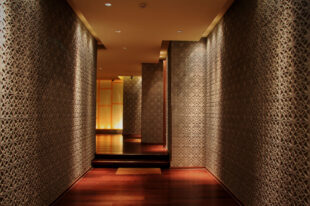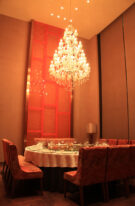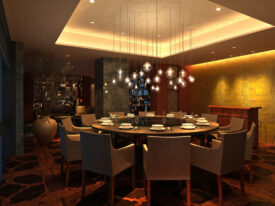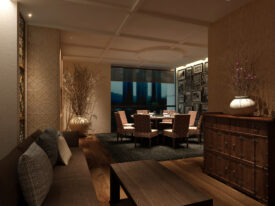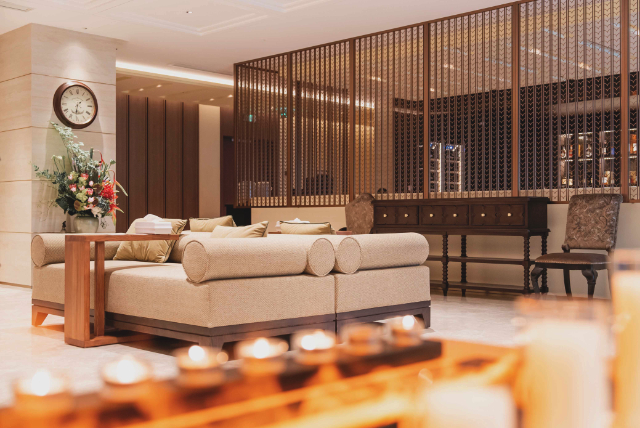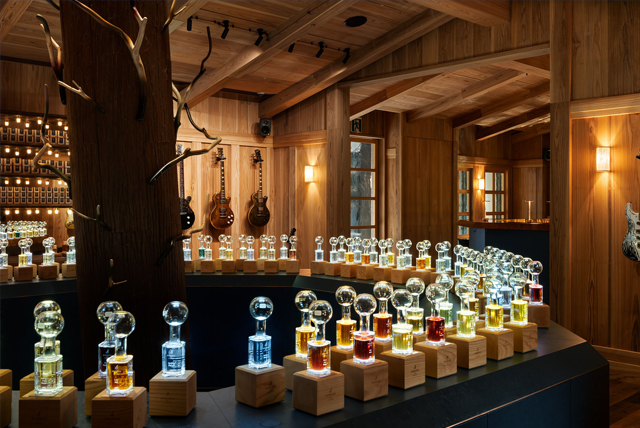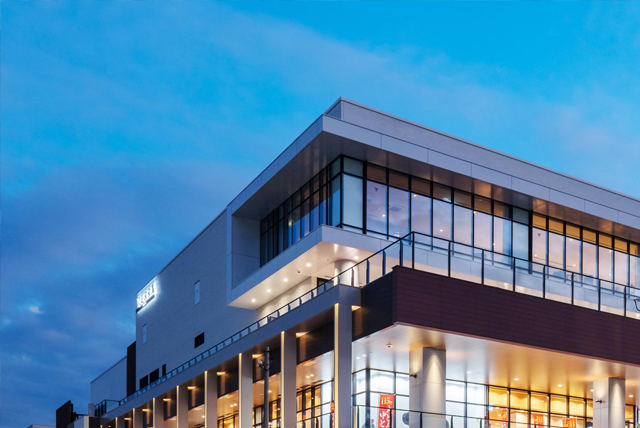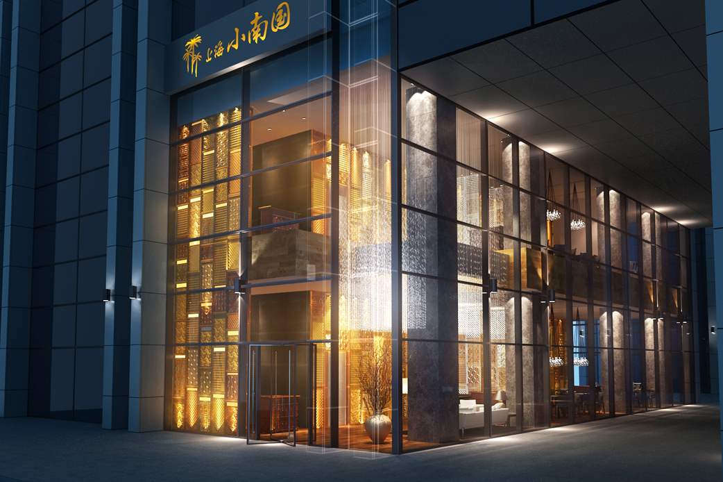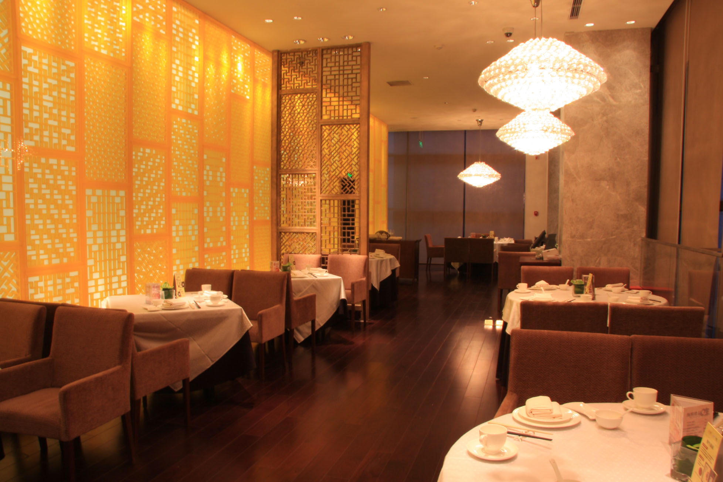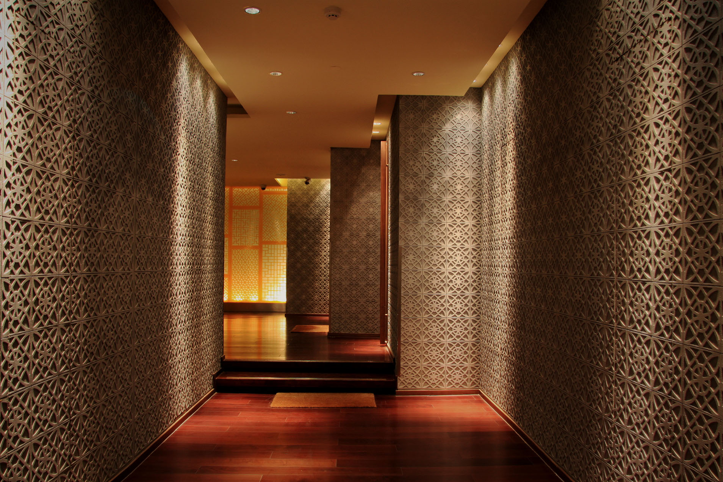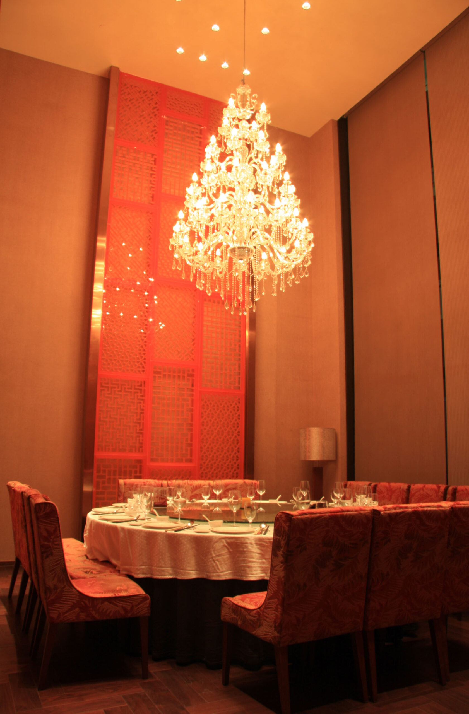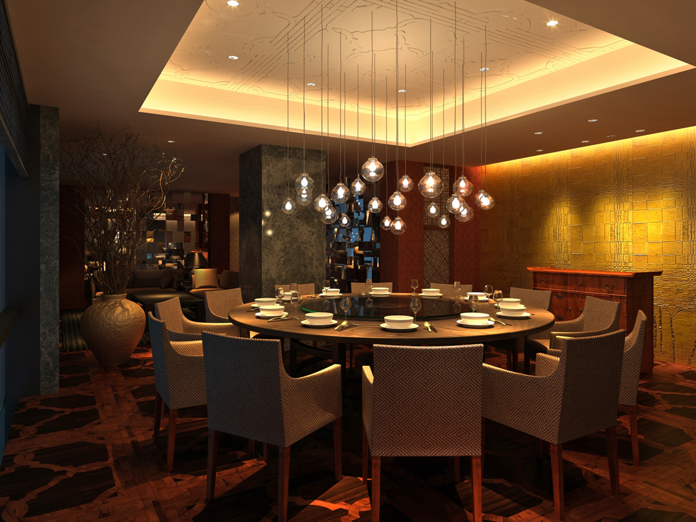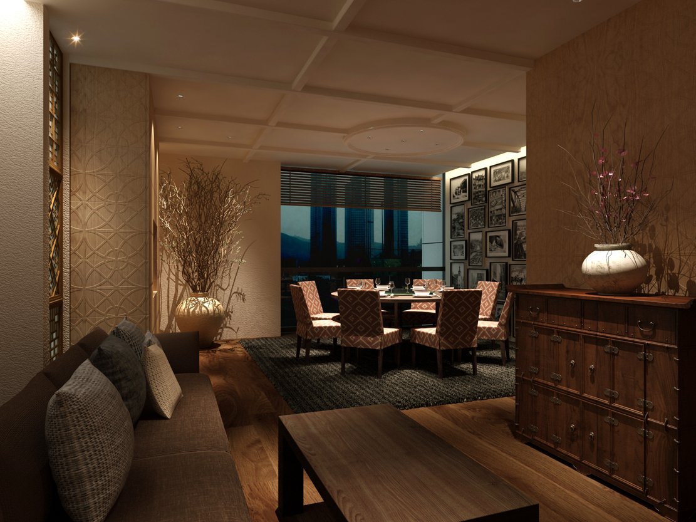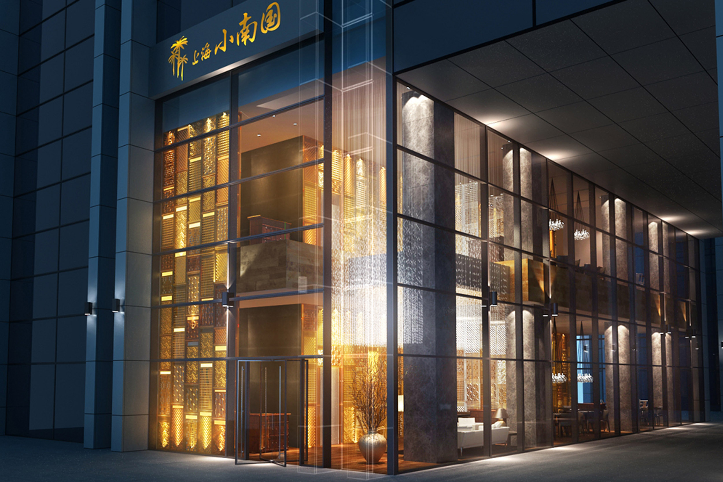
Xiaonanguo Dalian
The Fusion of Modern Design and Traditional Chinese Design
We carried out the interior design of the Dalian branch of "Xiaonanguo", a well-known Chinese restaurant headquartered in Shanghai. This large-scale facility, covering an area of 2000 square meters and occupying the 1st to 4th floors of a building in Shahekou District, Dalian City, is mainly composed of private rooms. The design is diverse and is mainly divided into three types. In order to give each area a different impression, we used different materials and designed them with reference to traditional Chinese lattice windows and other elements. The corridor connecting these private rooms is inspired by Chinese alleys. We have given it a modern interpretation, and as a prelude to the private rooms, we have created a calm and varied atmosphere.
- Completion
- 2011.1
- Location
- Dalian, China
- Fl Area
- 2,000㎡
- Use
- Chinese restaurant
- Structure
- RC

