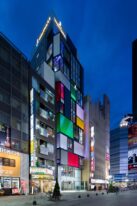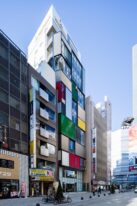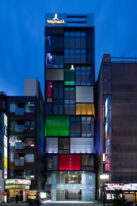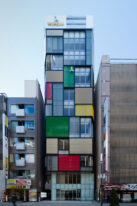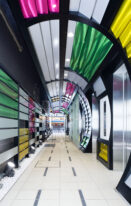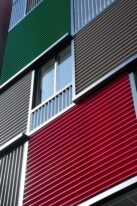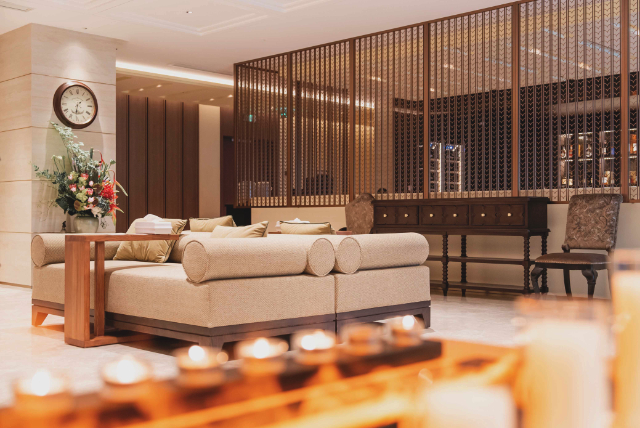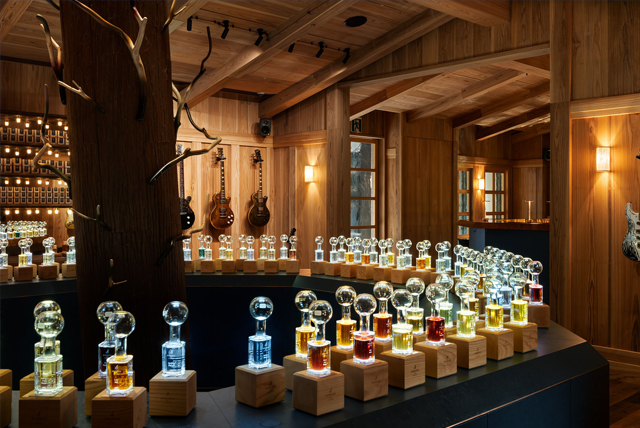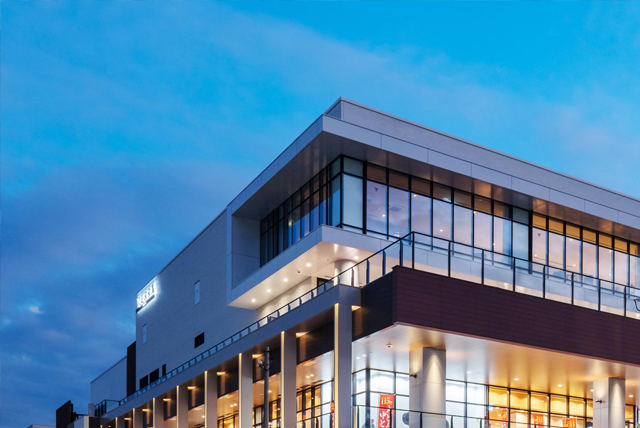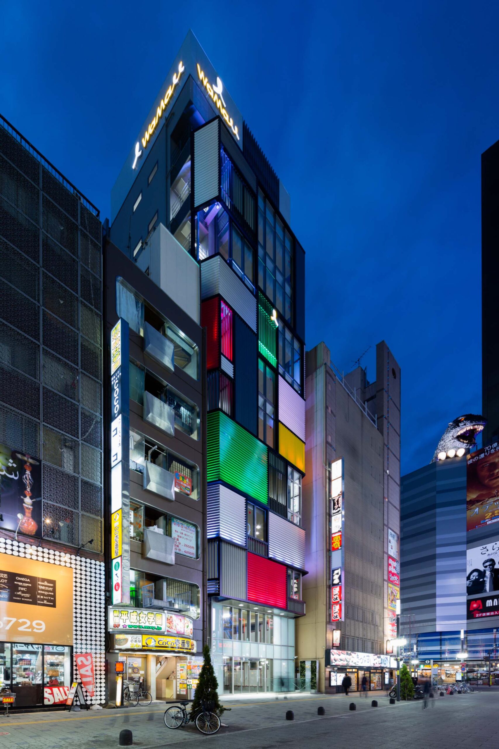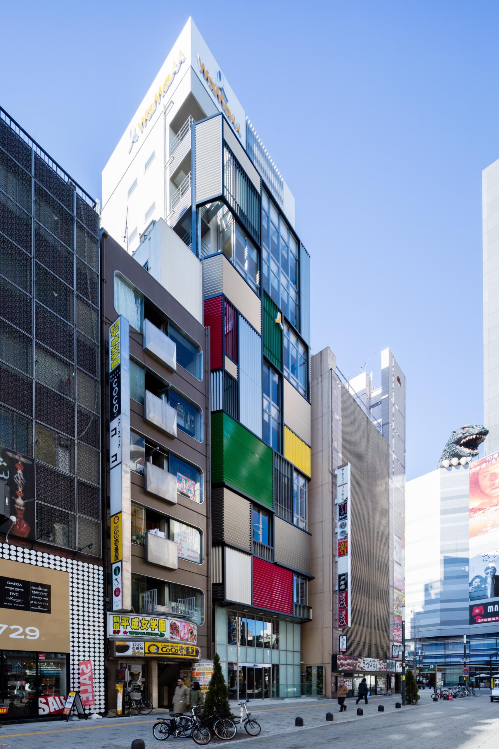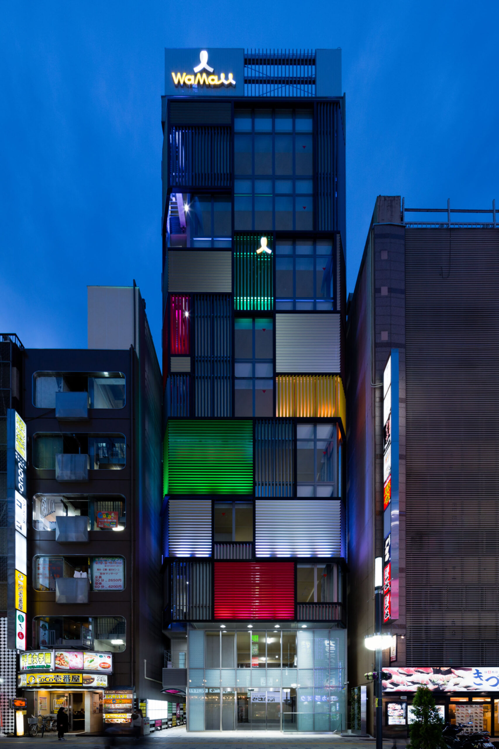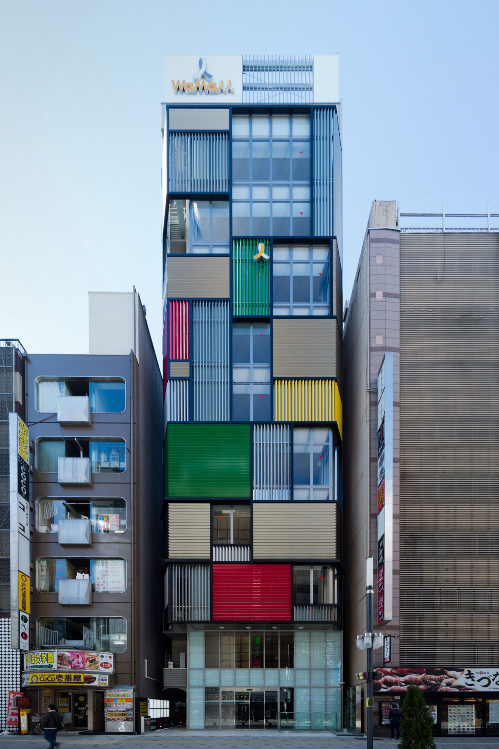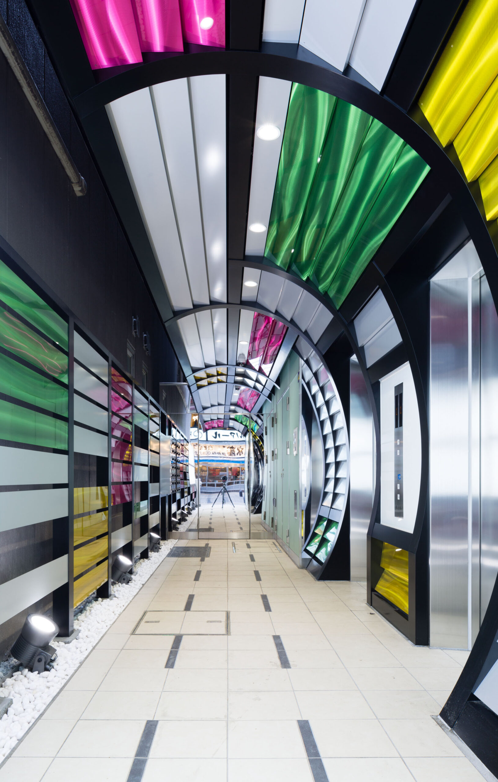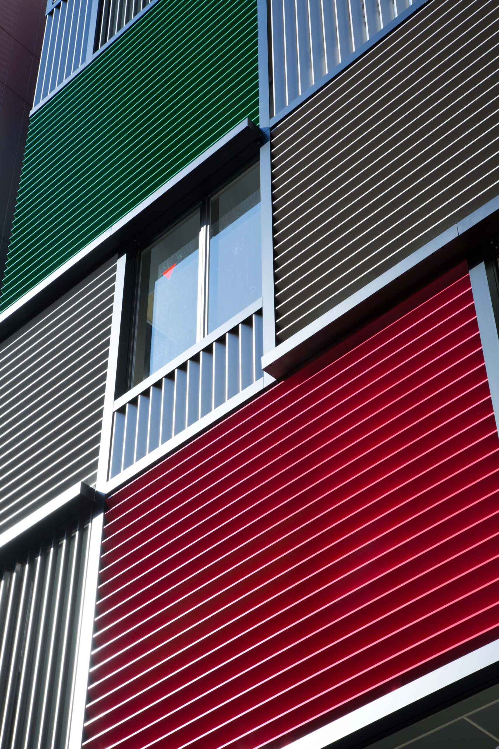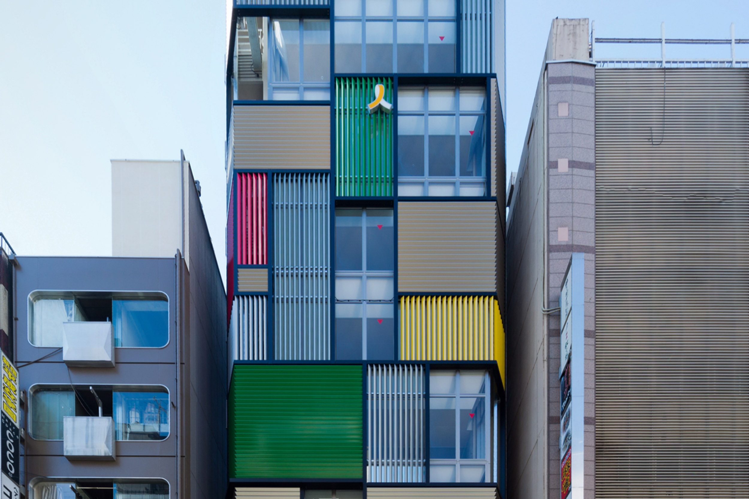
Wa Mall Kabuki-cho
Designing the Vibrancy of Kabukicho
This project was about designing the exterior of a new commercial building on Kabukicho Central Road. The design took inspiration from the "Wa" (harmony) concept of the client's commercial building brand "WaMall." Kabukicho is known for its vibrant and diverse atmosphere. To capture this unique vibe, we used the lattice pattern of Renji windows. The lattice modules were arranged vertically and horizontally, inspired by Kabukicho's city blocks, creating a design that connects with the city. To show diversity, we used colorful traditional Japanese colors on the louver surfaces inside the lattice. The elevator hall was designed in a cylindrical shape, creating a space that moves within the lively atmosphere. By enhancing the atmosphere of Japan's largest entertainment district with the surrounding buildings, and grounding the design in traditional Japanese aesthetics, we created a standout building that sets itself apart from its surroundings.
- Completion
- 2014
- Location
- Shinjuku-ku, Tokyo
- Site Area
- 179㎡
- Fl Area
- 1,497㎡
- Use
- Shop・Restaurant
- Story
- B1F/12F
- Structure
- S
- Memo
- Supervision of the Exterior and Approach Area

