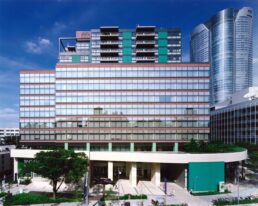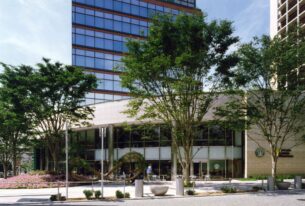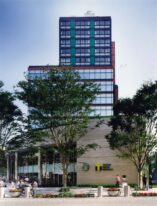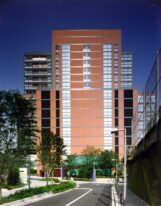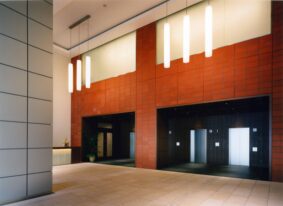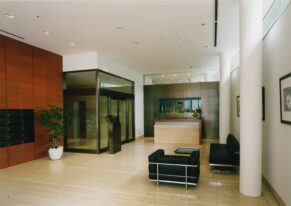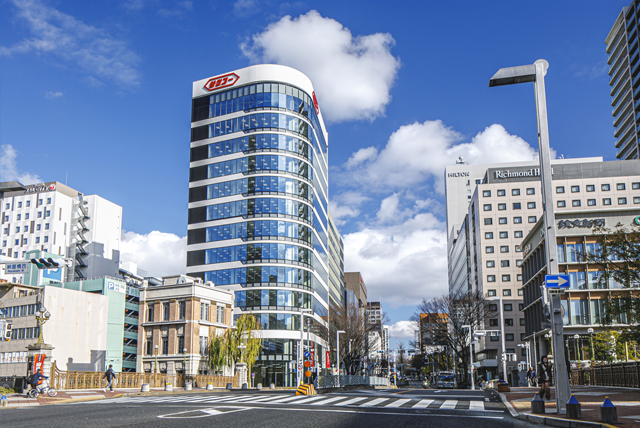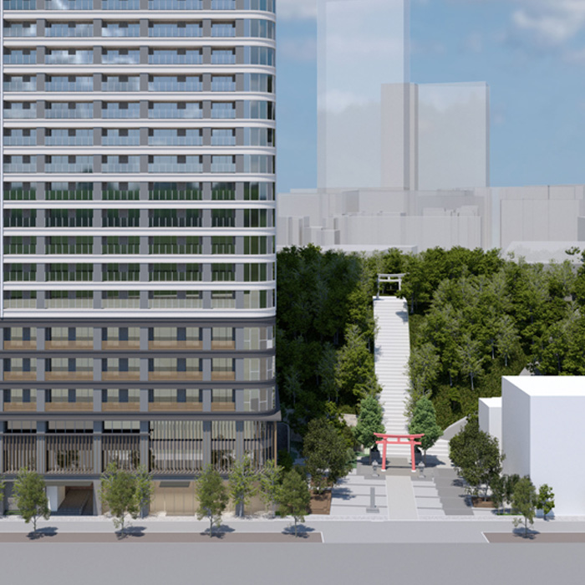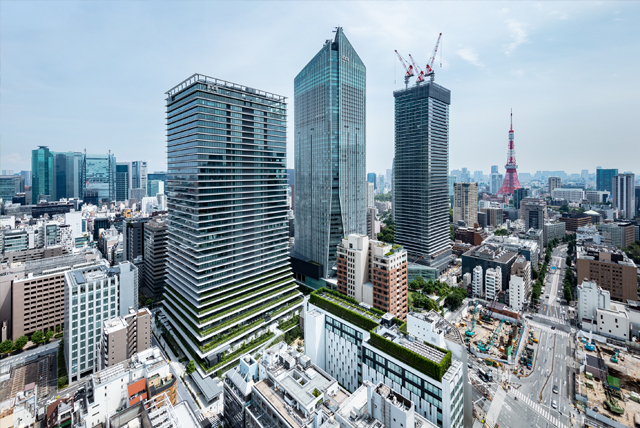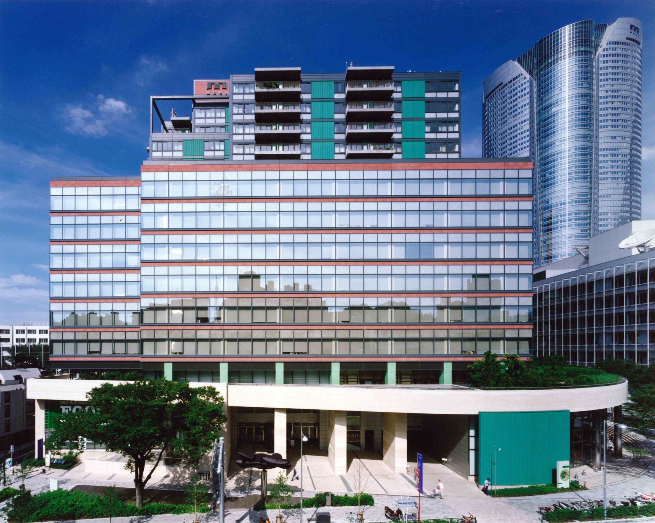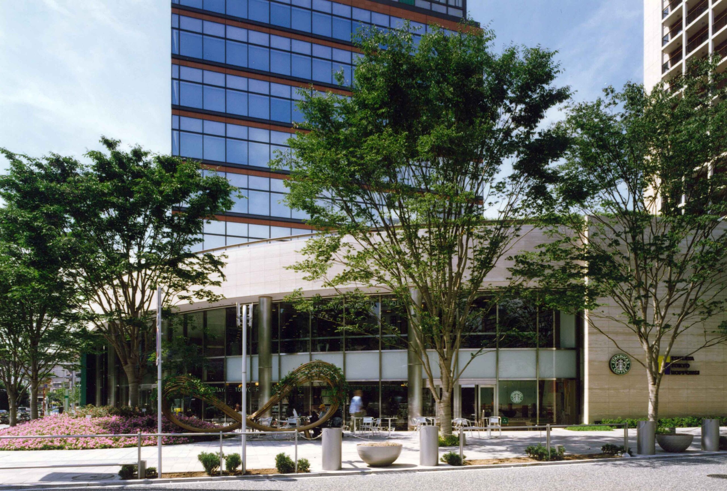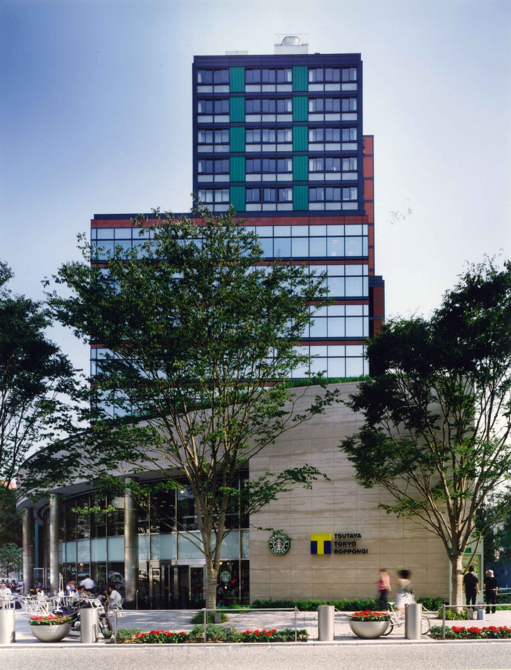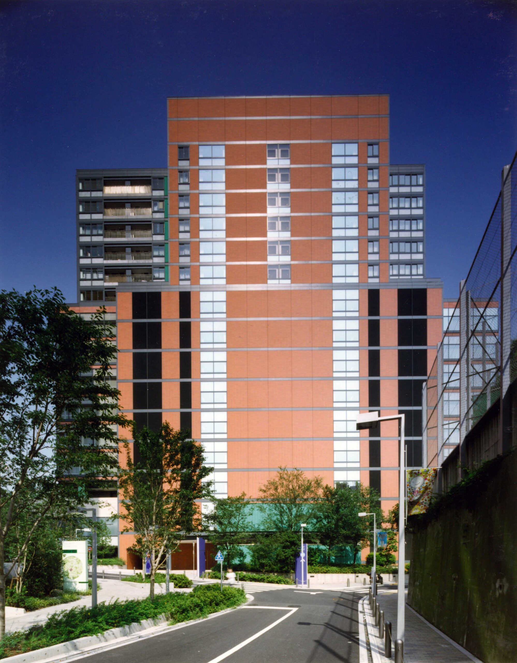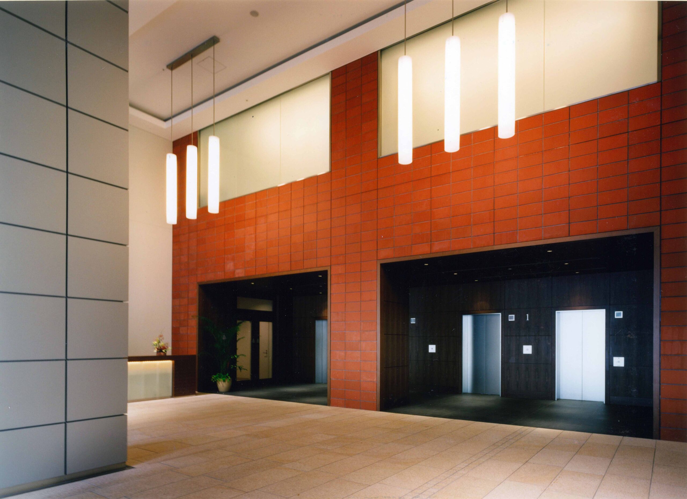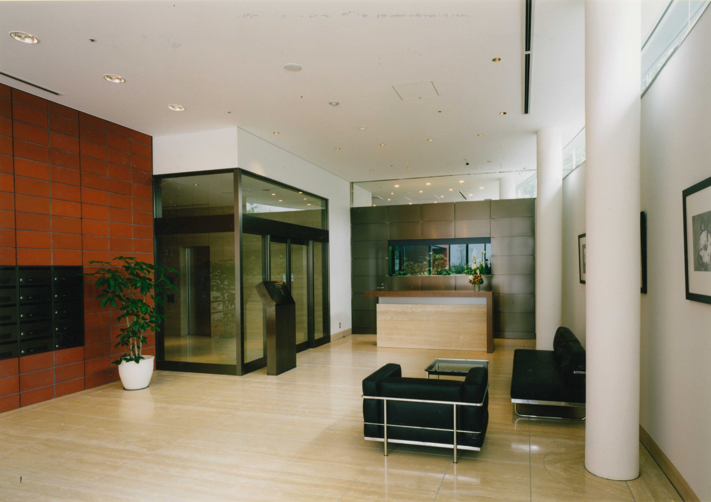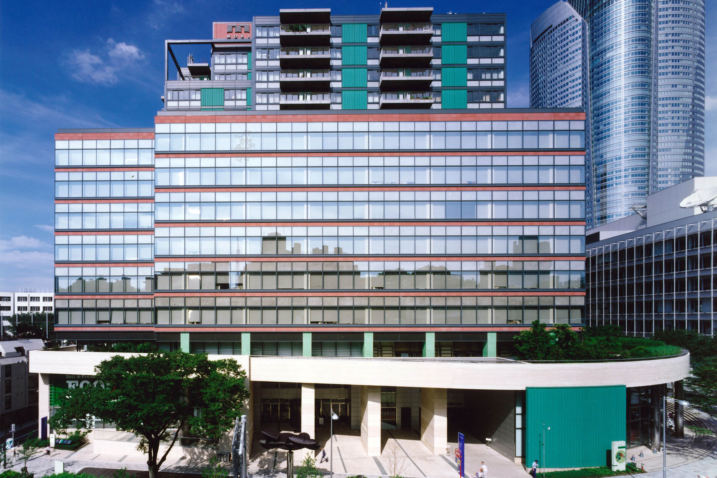
Roppongi Hills Gate Tower
The Gate Tower at Roppongi Hills Entrance A Mixed-Use Building Exhibiting a Three-Layer Architecture
A mixed-use high-rise building standing at the entrance of Roppongi Hills. Situated at the gateway to Azabu Juban Shopping Street, across Keyakizaka Avenue from TV Asahi, the tower serves as a natural entry point to Roppongi Hills. The three-layered architecture of ground-floor retail (1st-2nd levels), mid-rise offices (3rd-9th levels), and upper residential floors (10th-15th levels). The facade design mirrors this hierarchy: the lower retail zone features travertine cladding in earthy tones, the mid-office section uses glass curtain walls, and the upper residential floors employ green patinated bronze panels. At the same time, terracotta-style tiles were used for the core that runs through the entire building to create a sense of unity throughout the building.
- Completion
- 2001.1
- Location
- Roppongi, Minato-ku, Tokyo
- Site Area
- 4,577㎡
- Fl Area
- 30,674㎡
- Use
- Office / Apartment Complex / Shop
- Story
- B2F/15F
- Structure
- S
- Memo
- Vibration control structure

