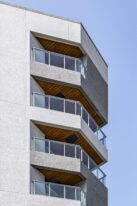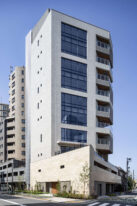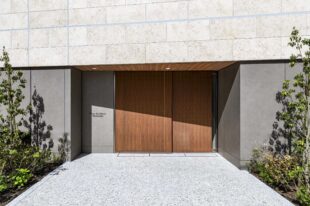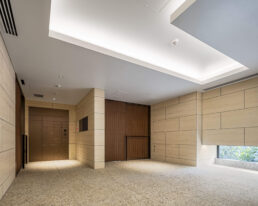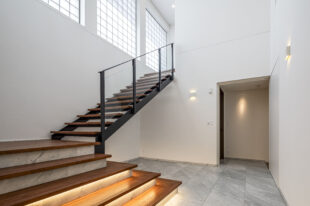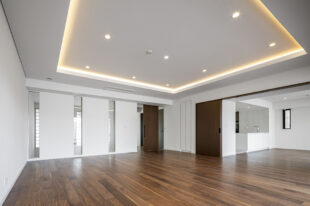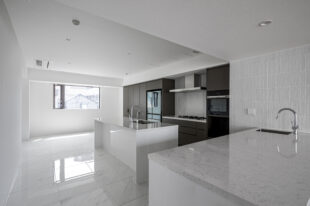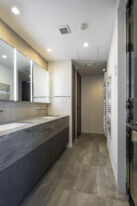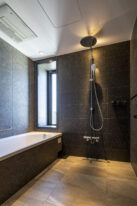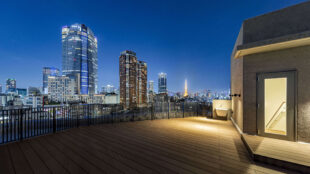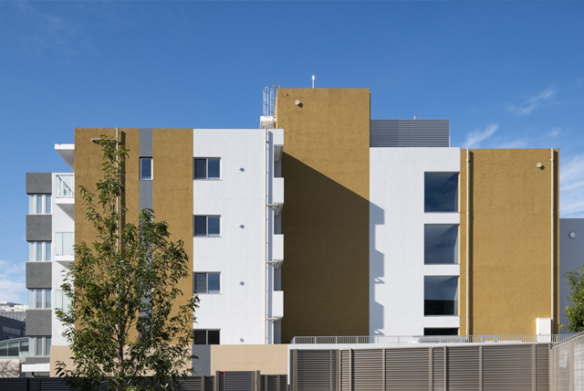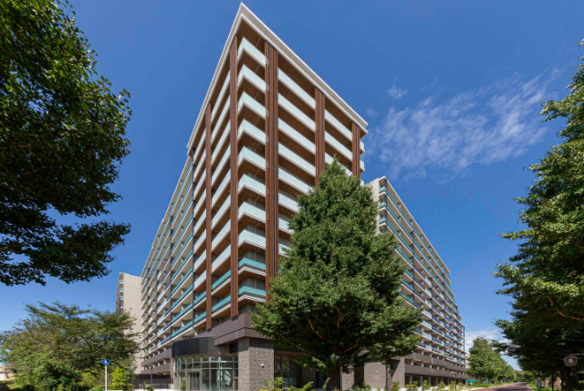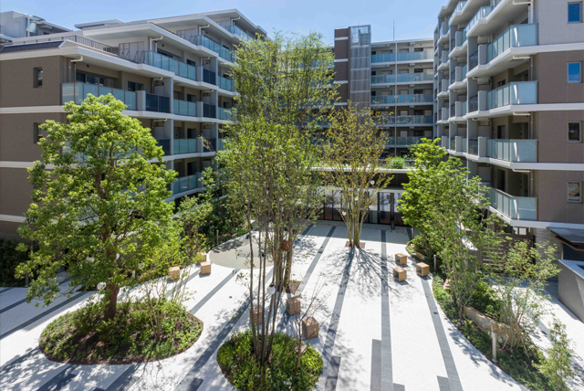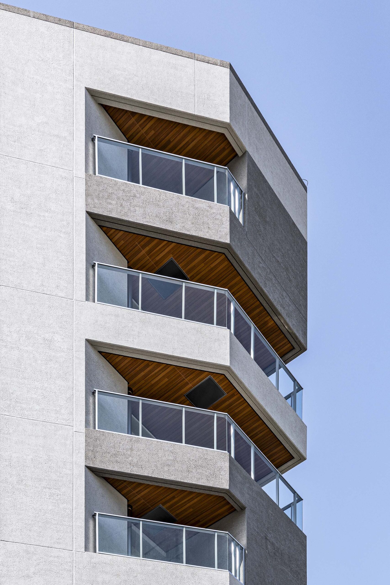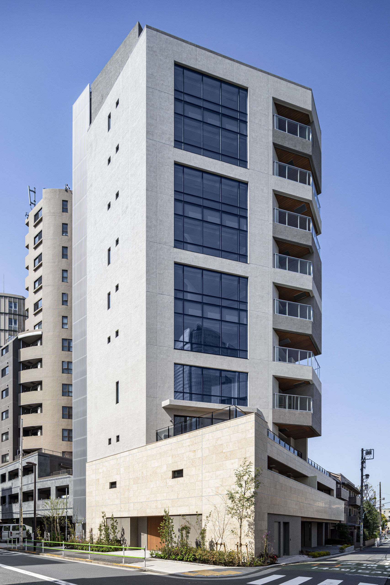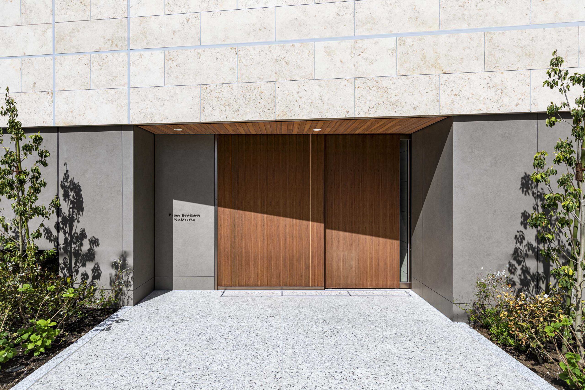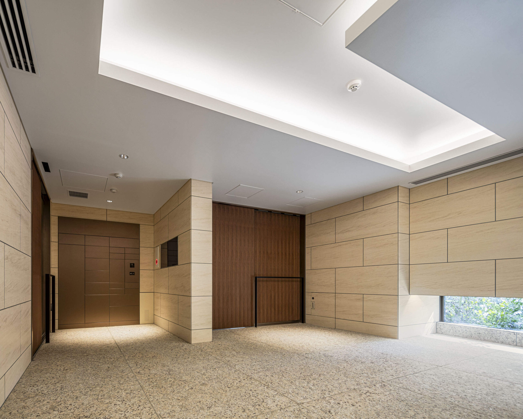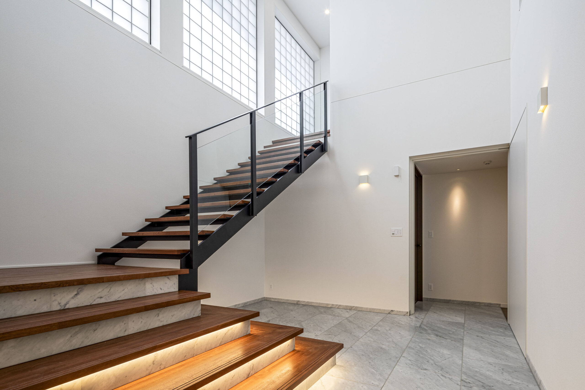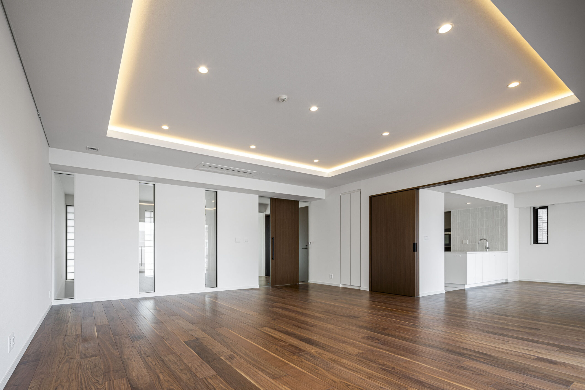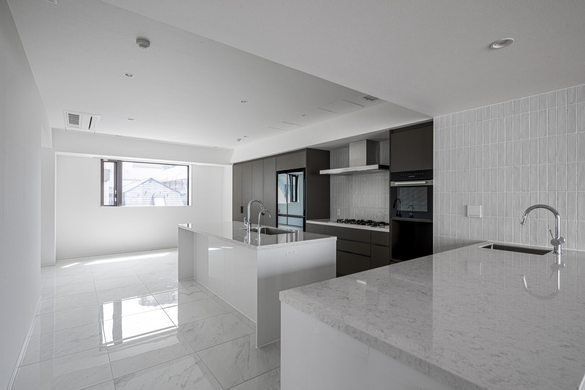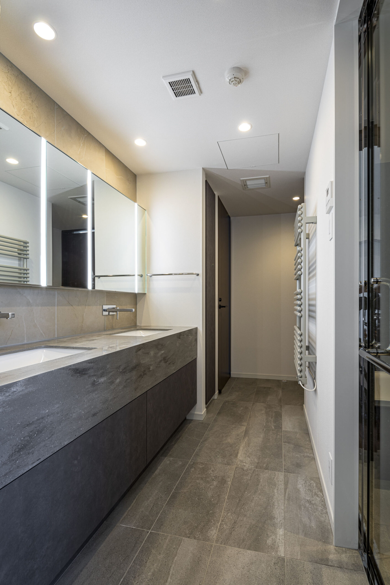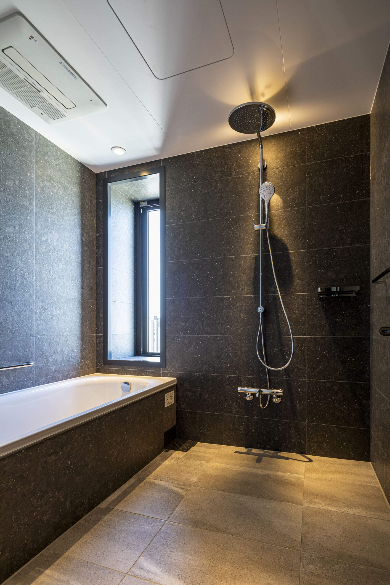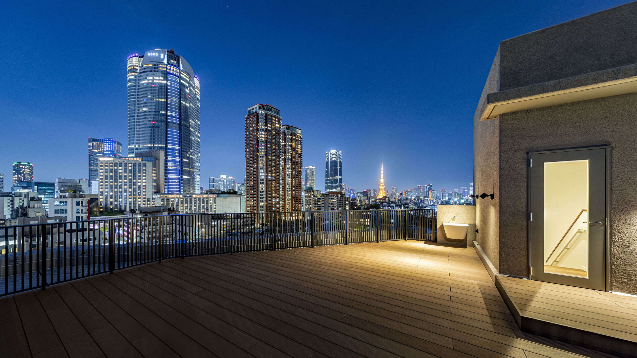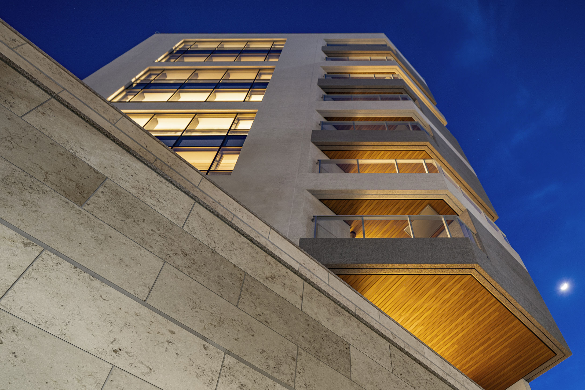
Prime Residence Nishiazabu
Meeting the Needs of Affluent Residents A Rental Residence Offering Timeless Value
This project is a new luxury rental apartment complex located in Nishi-Azabu, Minato Ward—an area where a calm residential atmosphere coexists with an international flair. The goal was to create a residence with distinctive and enduring value. The building’s unique polygonal form was derived from strict zoning and form regulations, and this geometry was leveraged to design maisonette-type units (4 out of 6 total units) that offer panoramic views in multiple directions. The upper floors are composed of two-story maisonettes, emphasizing vertical spatial richness. The exterior features a dynamic, textured finish using trowel-applied plaster, giving the façade a strong material presence. In contrast, the lower levels are clad in limestone, creating a refined base with both warmth and gravitas. Each unit is accessed via a private entrance per floor, ensuring a high level of privacy. The larger units on the lower floors are enhanced with rooftop balconies, adding further value. The upper maisonette units include walk-through wet areas connecting two bedrooms, allowing for flexible living arrangements that accommodate diverse family structures and lifestyles. This thoughtful planning ensures the residence appeals to a wide range of high-end tenants.
- Completion
- 2024.4
- Location
- Nishiazabu, Minato-ku, Tokyo
- Site Area
- 537㎡
- Fl Area
- 2,095㎡
- Use
- Apartment
- Story
- 10F
- Structure
- RC

