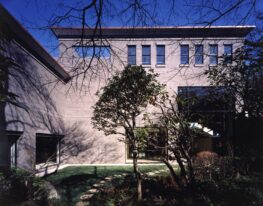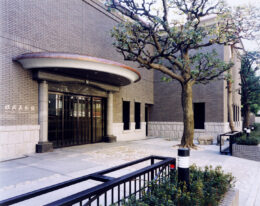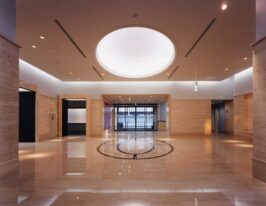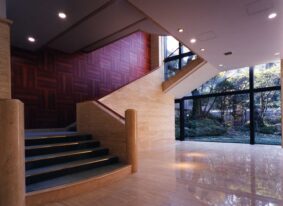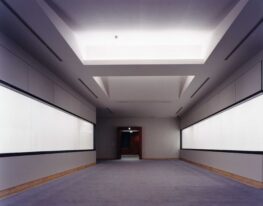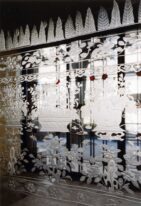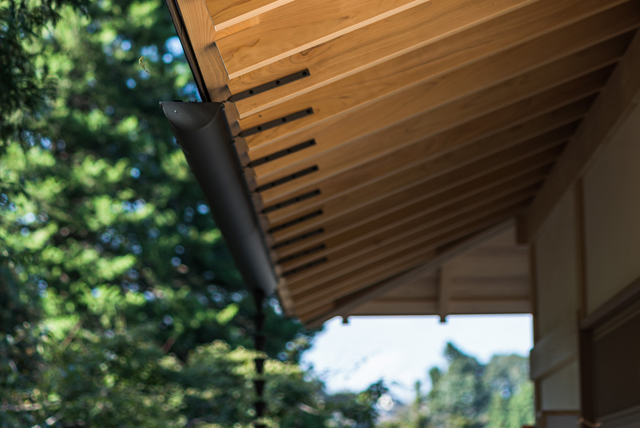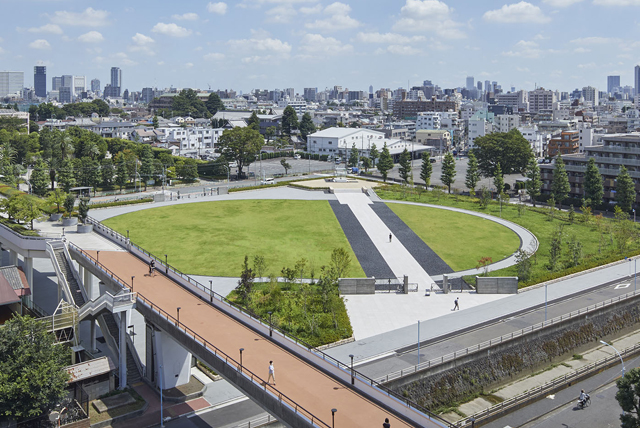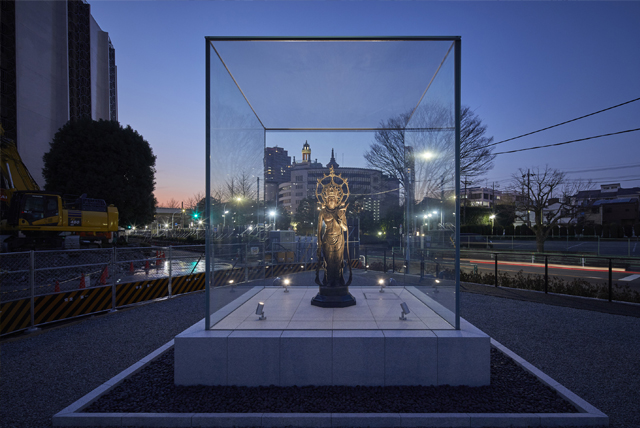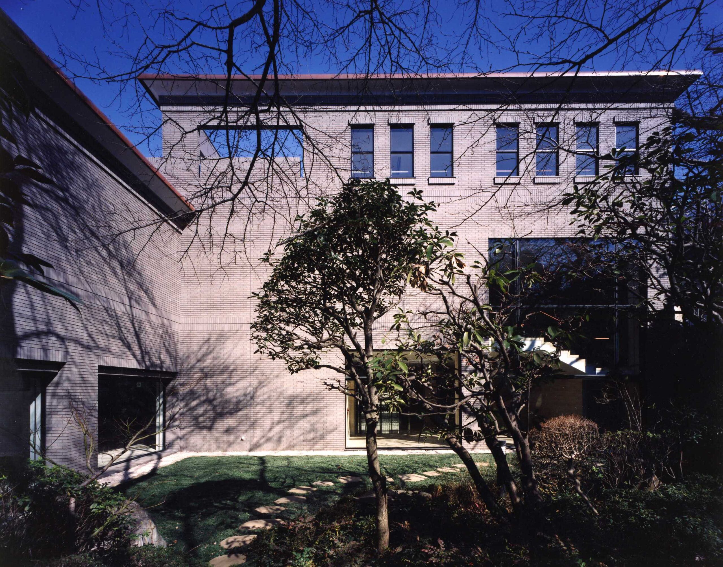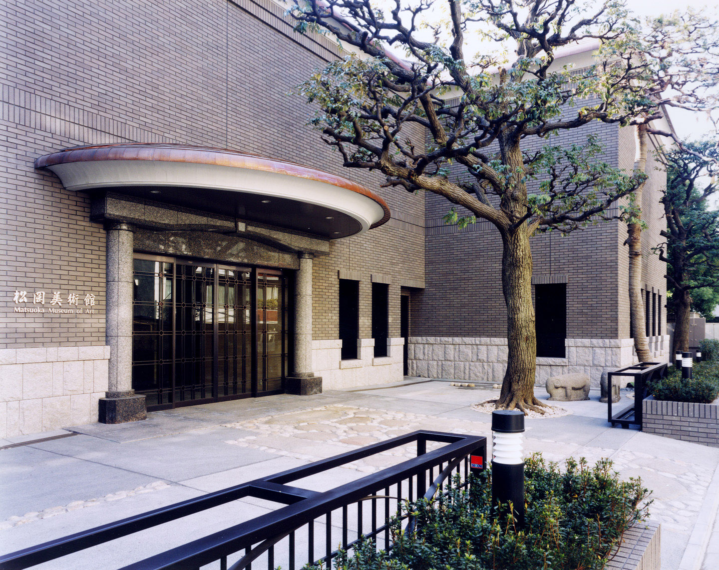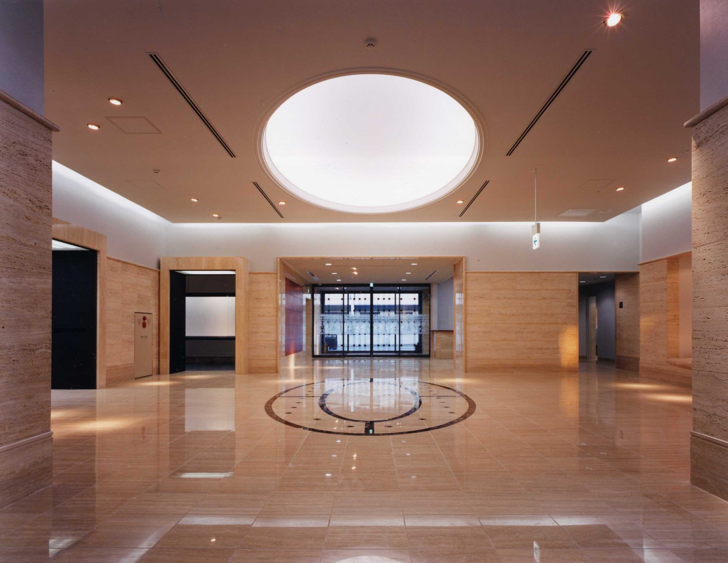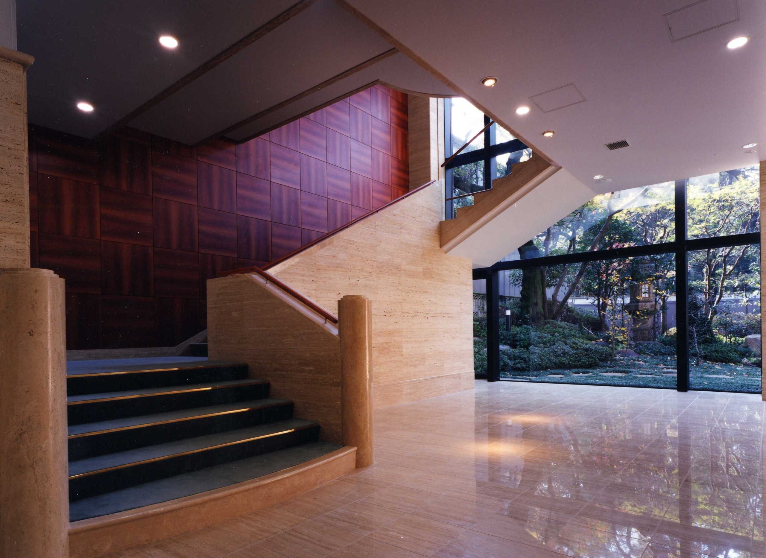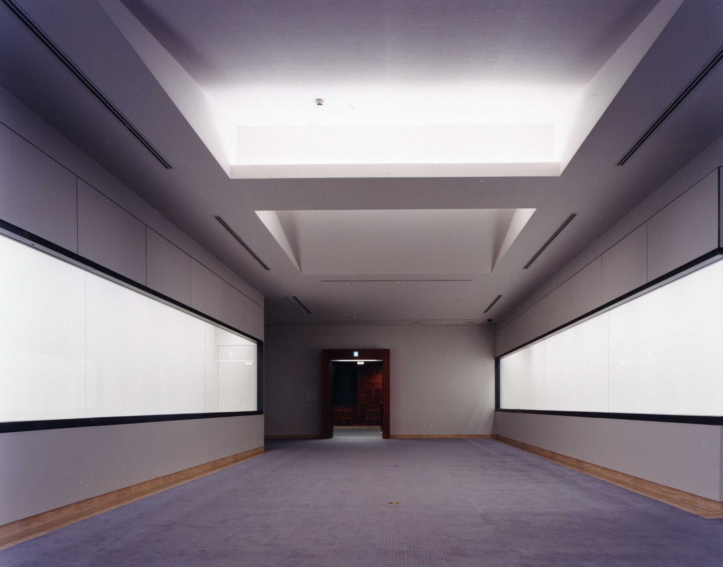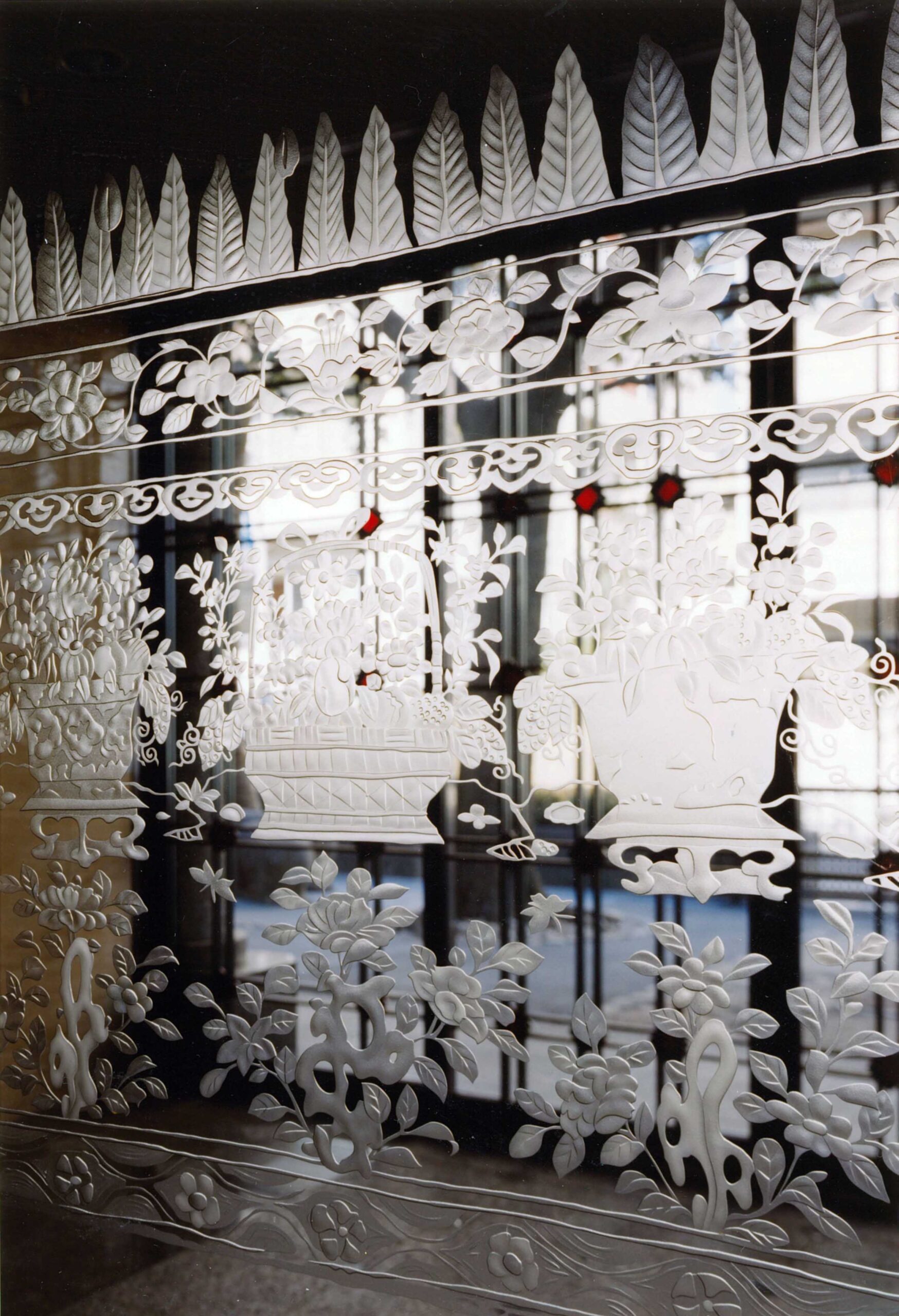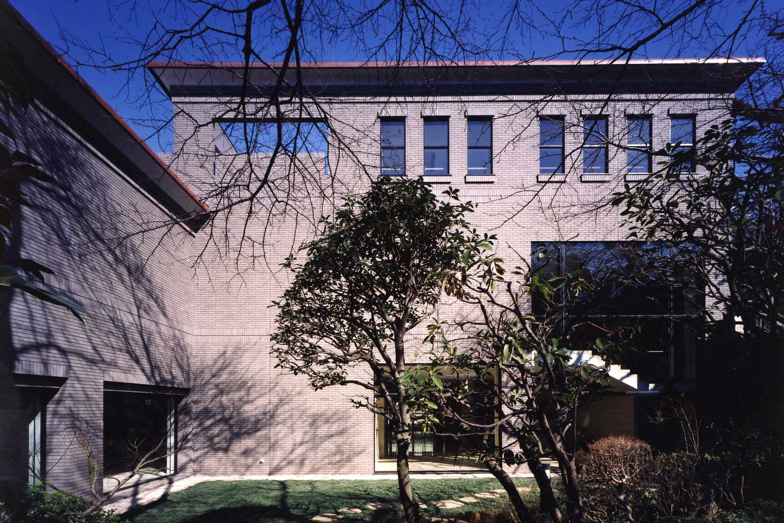
Matsuoka Museum of Art
Preserving Memory in Architecture Creating a Multifaceted Art Display Environment
Matsuoka Museum of Art was planned to relocate the collections of the former museum in Shimbashi Tamuracho to the site of founder Seijiro Matsuoka’s former residence. The façade, featuring sophisticated earth-tone walls and a copper roof with curved eaves, is designed to harmonize with the elegant streetsscape of Shirogane. A grand window in the lobby in ground floor overlooks the former residence’s garden, inviting seasonal landscapes indoors. Historic elements such as the tokonoma (alcove), stained glass, and mantelpiece from the old former’s residence are preserved as heritage components, transplanted to the new museum. To allow visitors to experience the aesthetic appreciation of art in Matsuoka’s eclectic collection, galleries are organized by genre, each designed as a unique exhibition space that enhances the artworks’ distinctiveness.
- Completion
- 1997.11
- Location
- Shirokanedai, Minato-ku, Tokyo
- Site Area
- 1,675㎡
- Fl Area
- 2,732㎡
- Use
- Art Museum
- Story
- B1F/3F
- Structure
- RC

