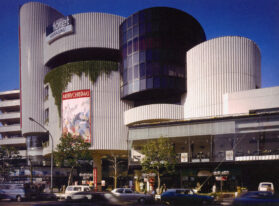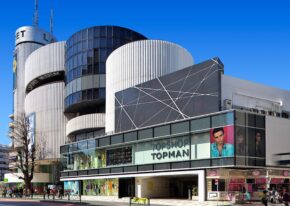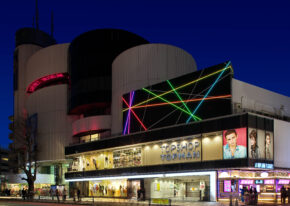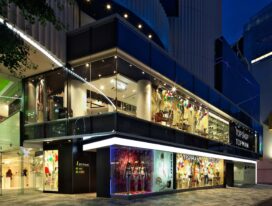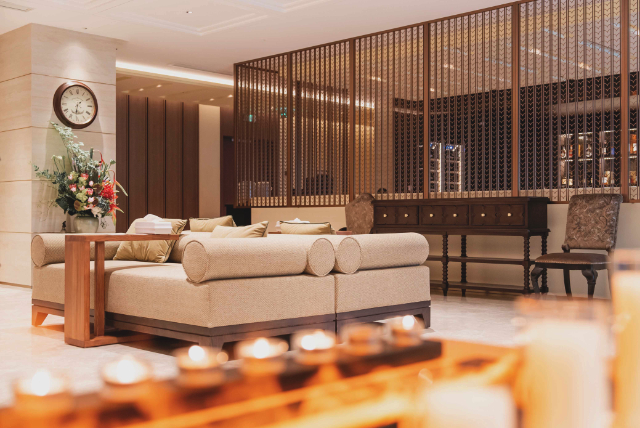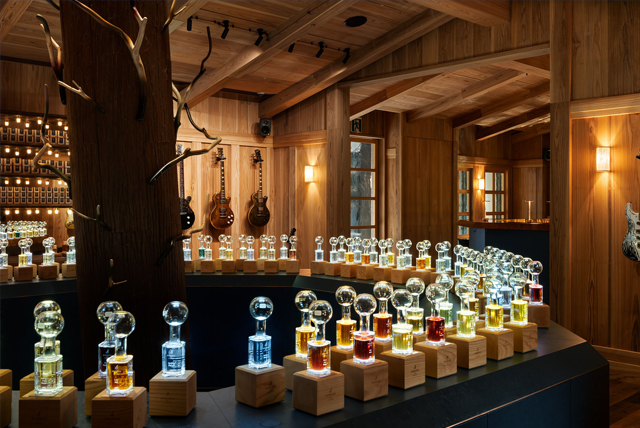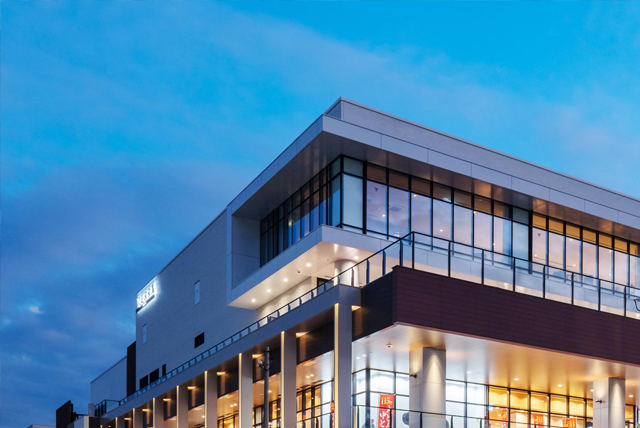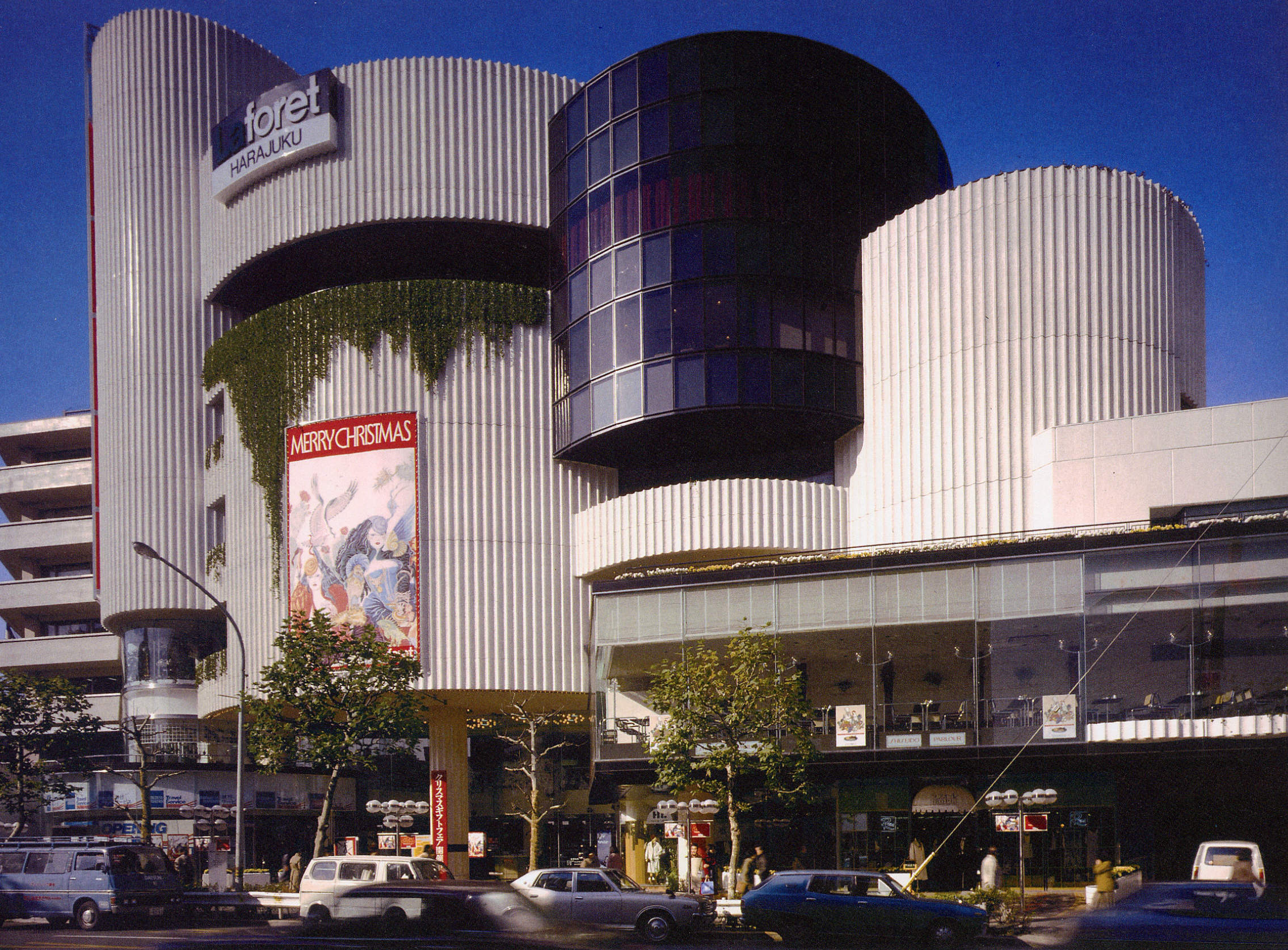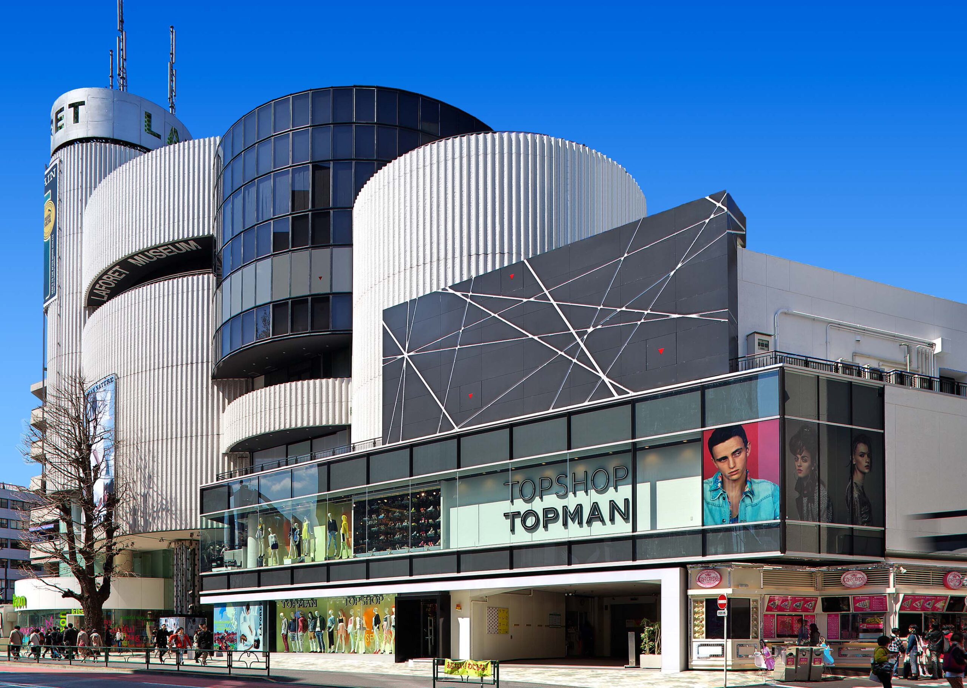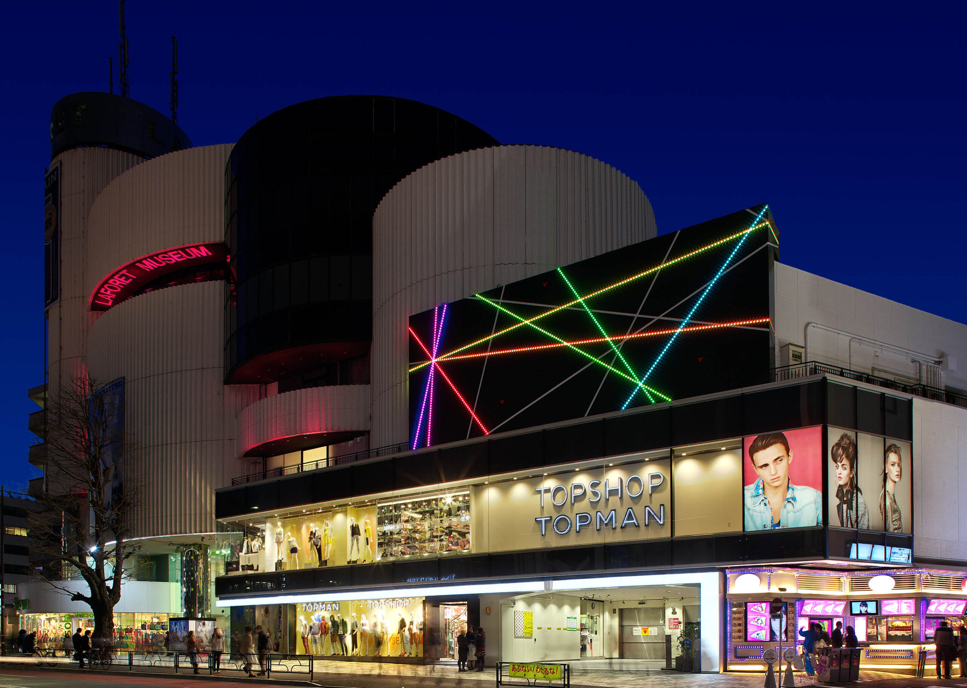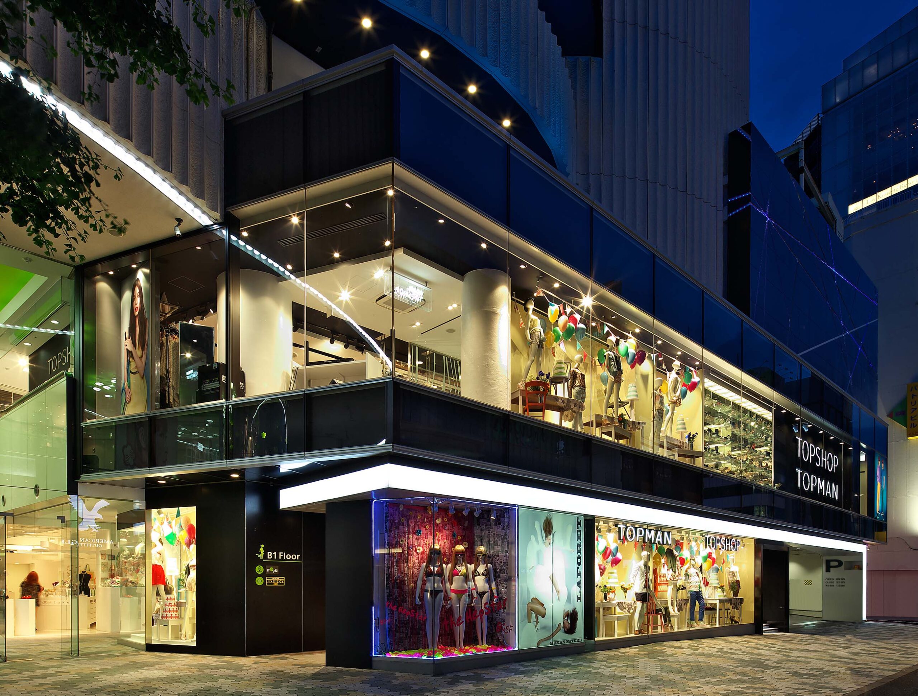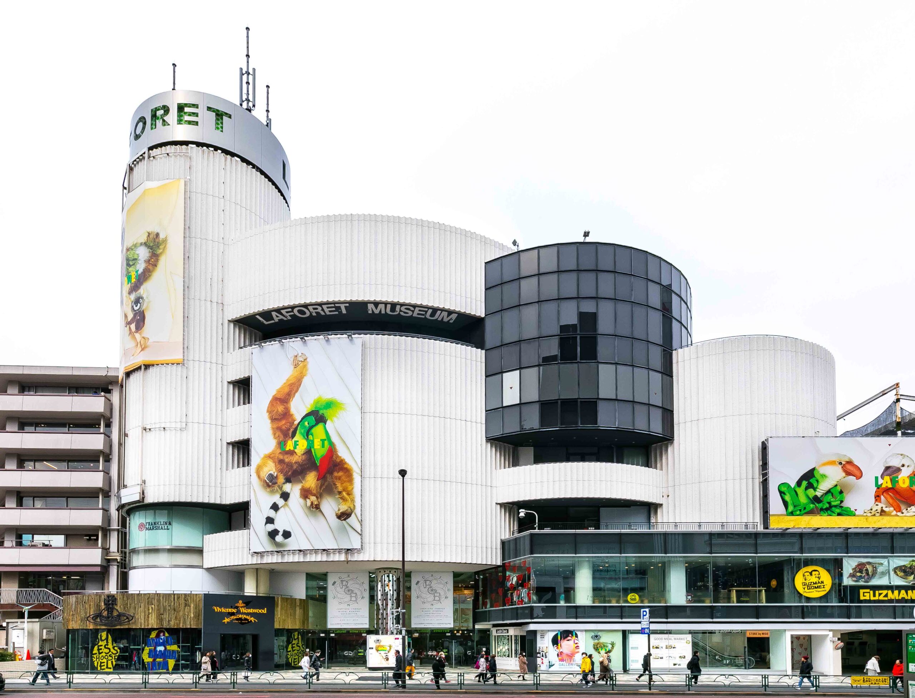
Lafore Harajyuku
A Commercial Building Embodying the Harajuku Street
The first commercial building by Mori Building. It adopted a skip-floor structure to reconcile the site's elevation differences, three-dimensionally incorporating the dense cluster of quirky small shops characteristic of Harajuku's streets into the building. Through the skip-floor design, stores are arranged along spiral staircases and street-like spaces, creating an engaging shopping experience where visitors can enjoy moving through the building. The facade, designed to represent Harajuku's streetscape of diverse storefronts, features a combination of concrete and glass curtain walls formed into varying-sized cylindrical shapes. The technique of integrating site elevation differences into the building's design was later inherited by Omotesando Hills.
- Completion
- 1978
- Location
- Jingumae, Shibuya-ku, Tokyo
- Site Area
- 2,776㎡
- Fl Area
- 15,672㎡
- Use
- Shop
- Story
- B2F/6F
- Structure
- SRC

