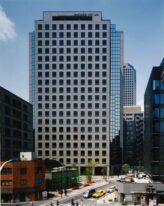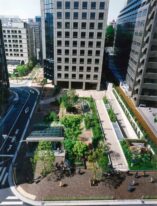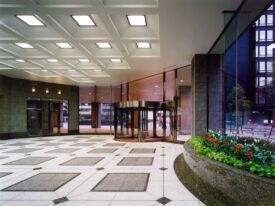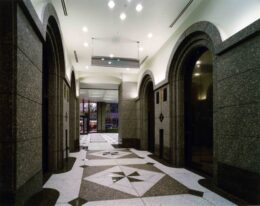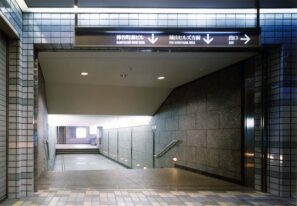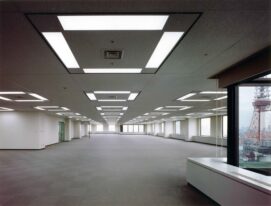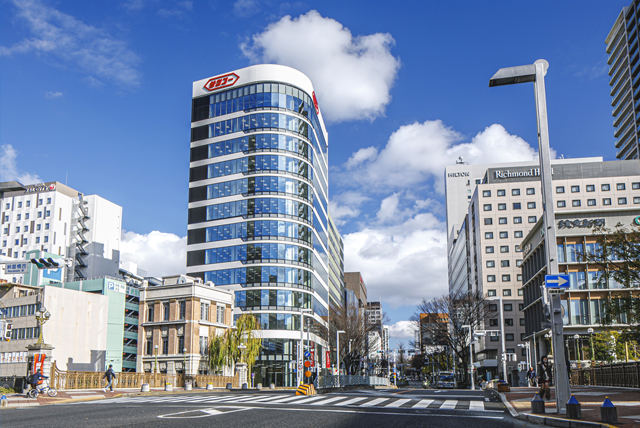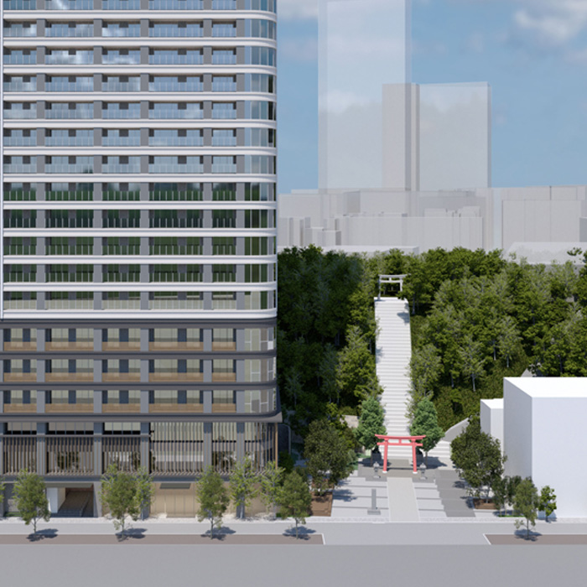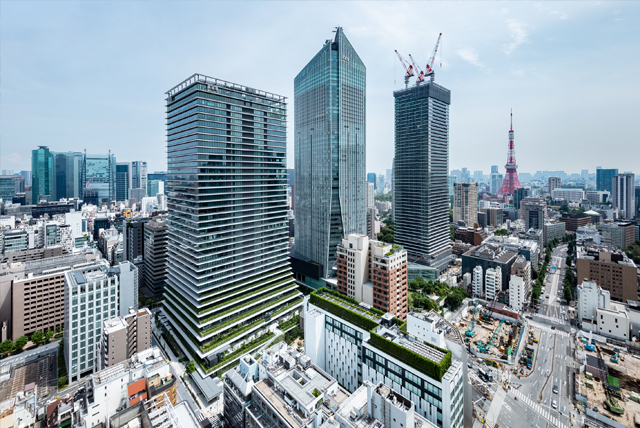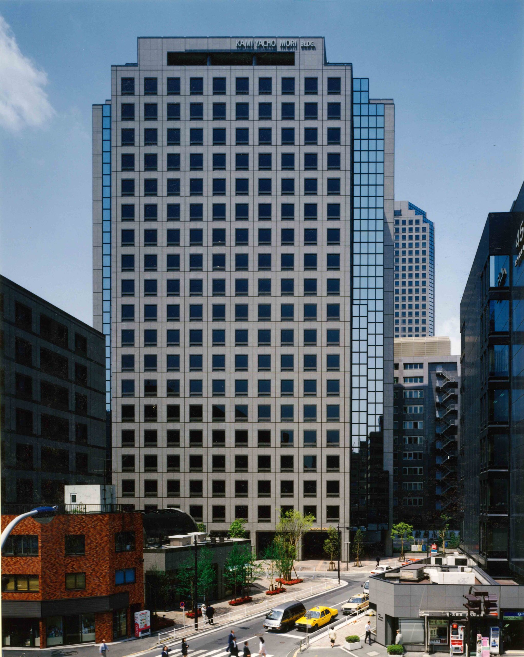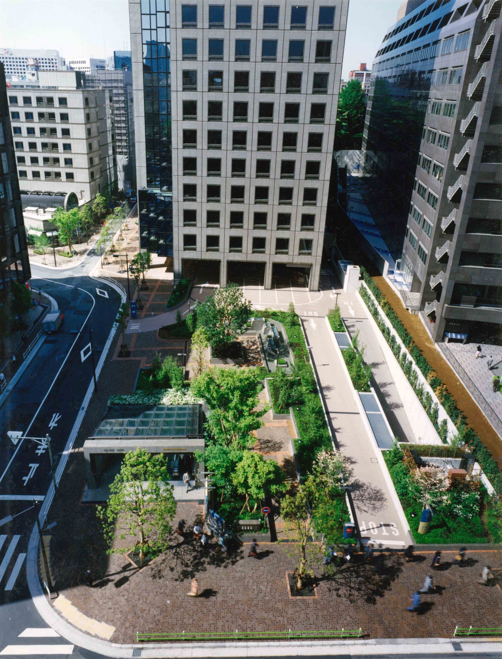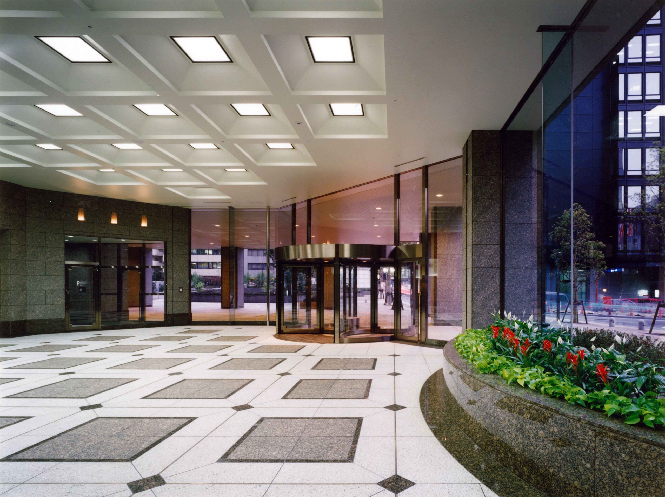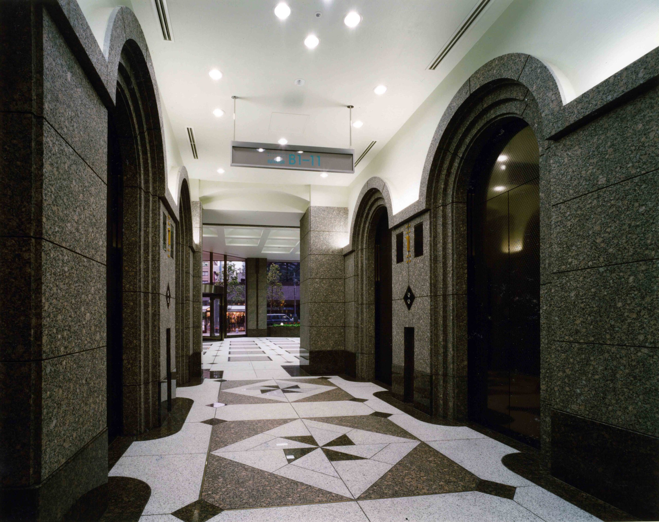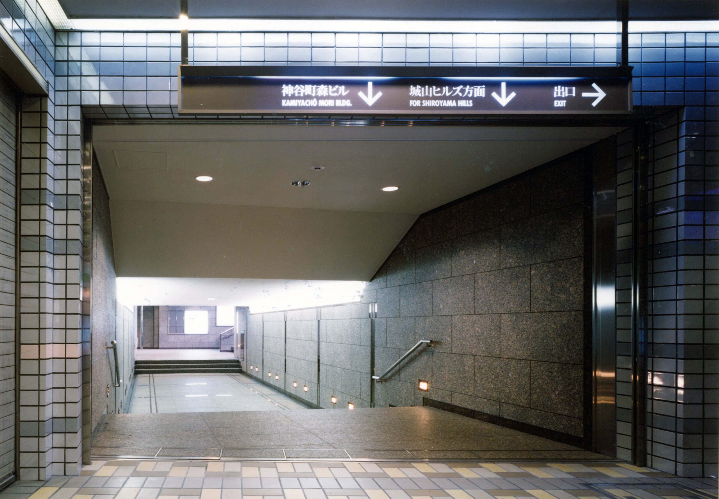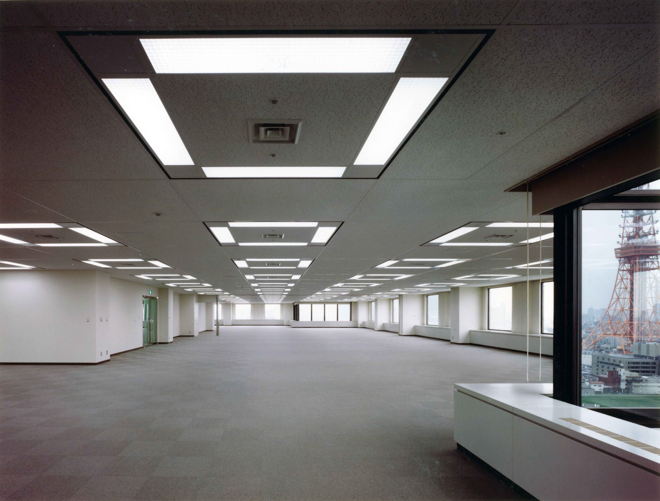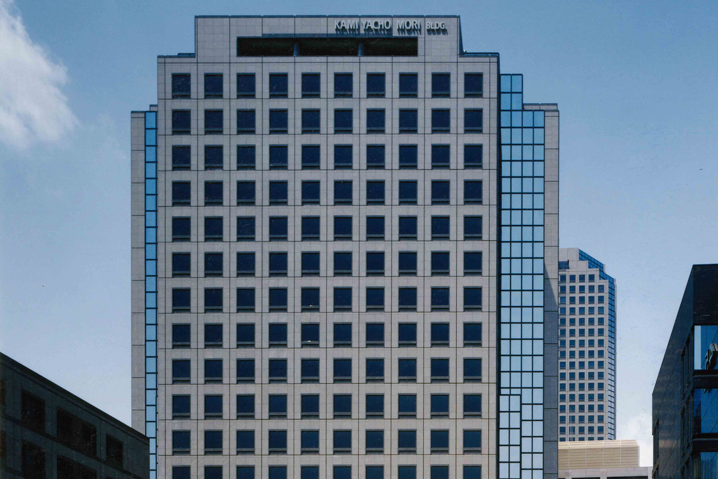
Kamiyacho Tower
Comparison of Precast Concrete and Glass Curtain Wall
A leased office building near Kamiya-cho Station of Subway Hibiya Line on Sakurada-dori Street. The development incorporates plazas and rooftop gardens at ground-level areas and low-rise rooftops, serving as a gateway to the Shiro-yama district. A single-core layout with equipment balconies behind the core ensures efficient office spaces. The facade combines granite-embedded precast concrete panels—shared with neighboring Shiro-yama Hills—and glass curtain walls. Interior finishes in the entrance hall, elevator lobby, and underground retail spaces feature stone-dominated designs, emphasizing sophistication.
- Completion
- 1993.3
- Location
- Toranomon, Minato-ku, Tokyo
- Site Area
- 4,199㎡
- Fl Area
- 40,733㎡
- Use
- Office・Shop
- Story
- B4F/20F
- Structure
- S

