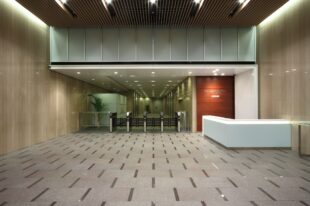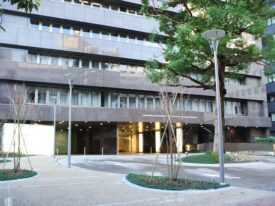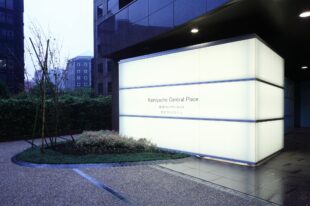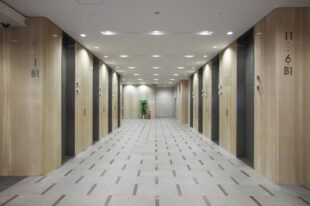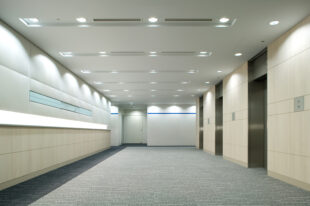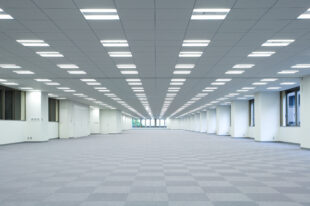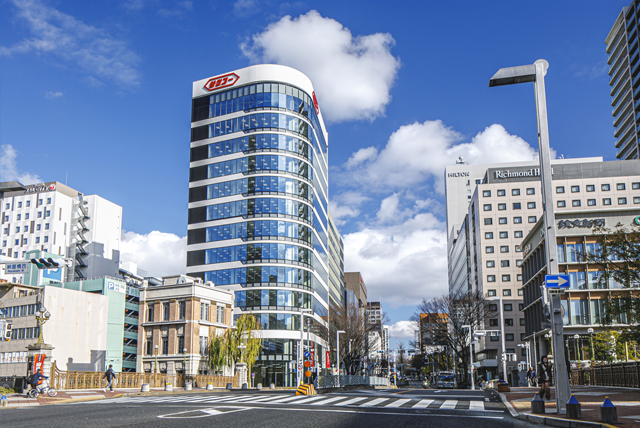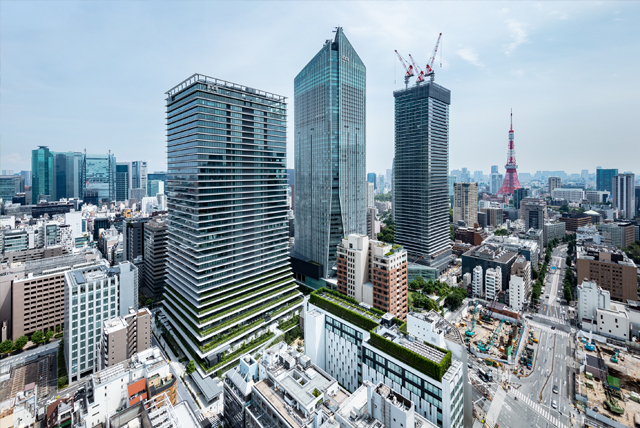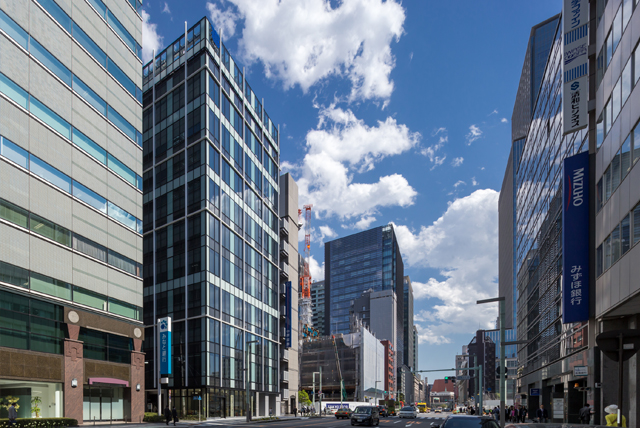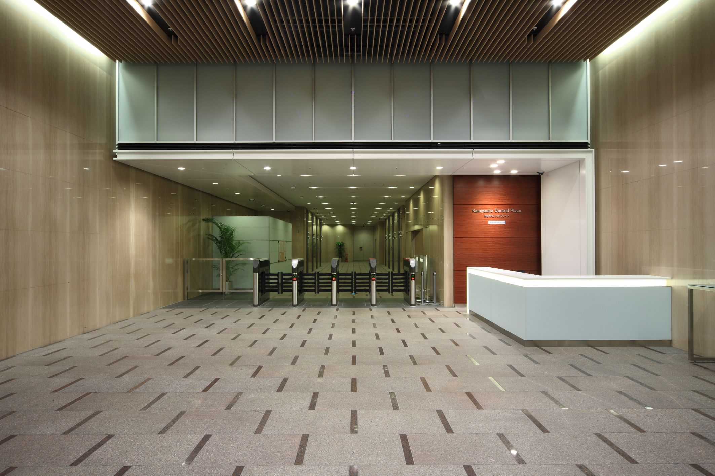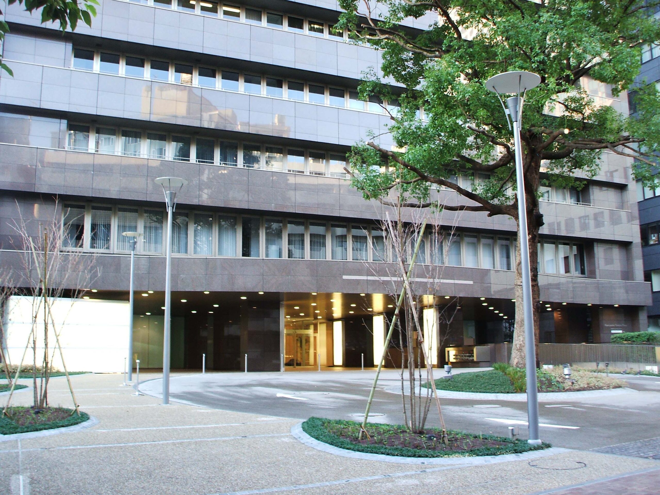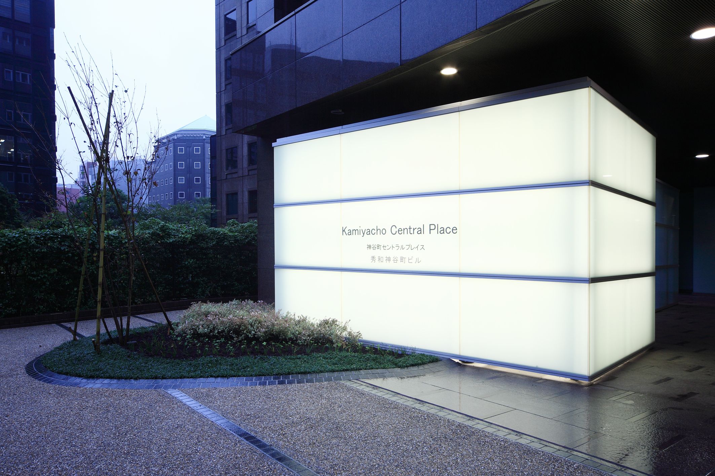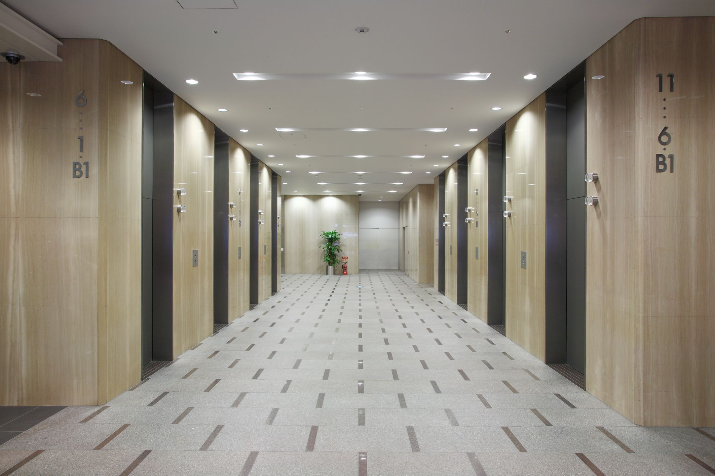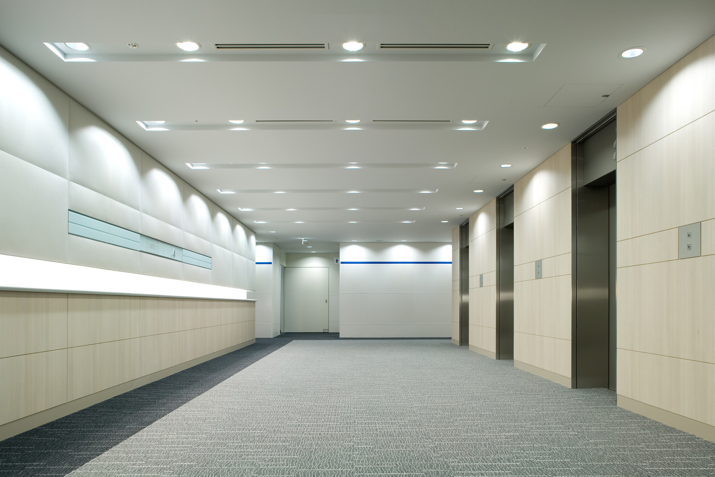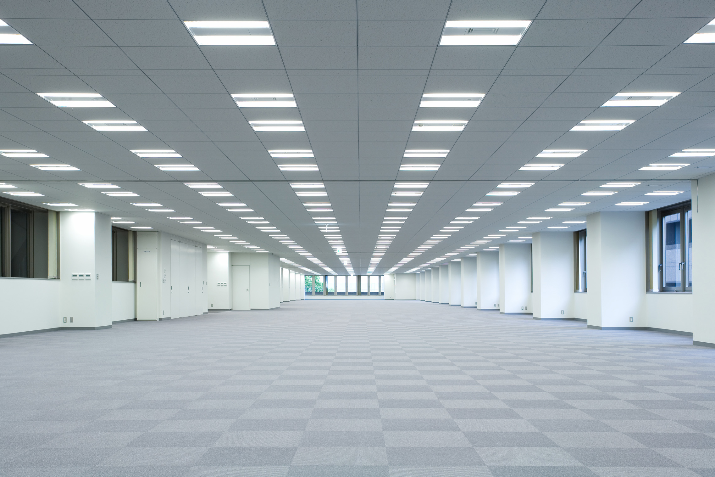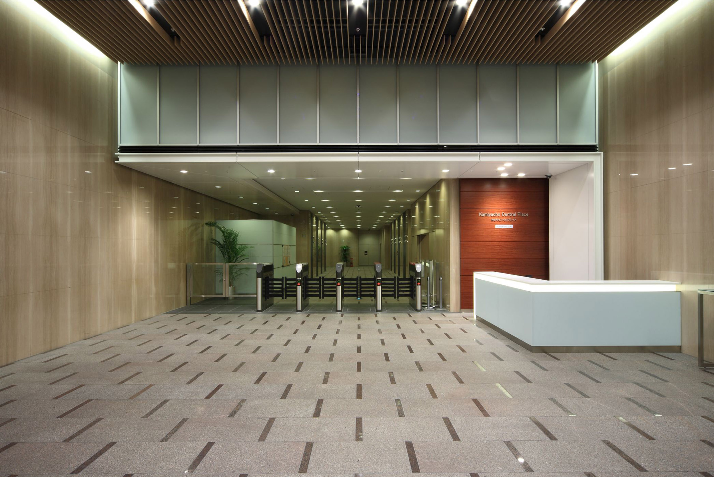
Kamiya-cho Centralplace Renewal
Value Enhancement of High-Quality Office Spaces That Meet the High-Level Needs of the Times
This is a value enhancement plan for the entrance hall, office floors, and landscape of a large-scale 40,000㎡ office building. The approach space with a drop-off area facing the front road integrates avenue trees and ground-level greenery to create a lush, shaded environment. The entrance pilotis space extending from the drop-off area features continuous light-wrapped columns, forming a welcoming path for visitors. The entrance hall reception uses an L-shaped design to enhance visibility and create a gate-like identity for the office. New security gates are installed in the office areas, while the front wall of the standard floor ELV hall utilizes its length with three materials – textured fabric, design of light lines, and wood-grain panels – to elevate quality. Dedicated areas feature system ceilings and OA floors, equipped with state-of-the-art functions for modern offices. The result is an office building that retains the charm of its nostalgic facade while integrating contemporary environmental performance, safety, and functionality.
- Completion
- 2007
- Location
- Minato-ku, Tokyo
- Site Area
- 5,000㎡
- Fl Area
- 41,075㎡
- Use
- Office
- Story
- B2F/11F
- Structure
- SRC・S

