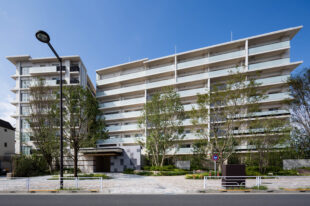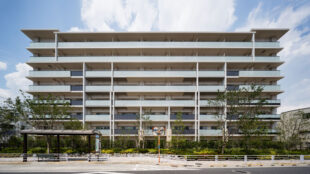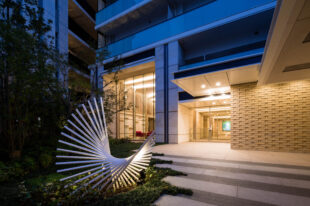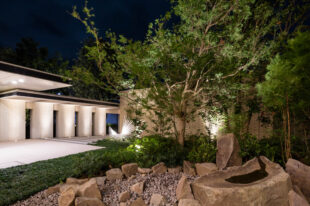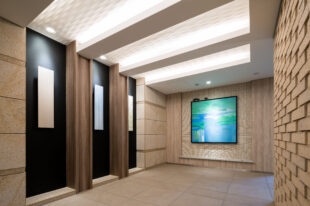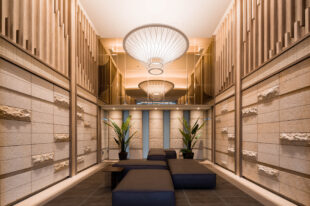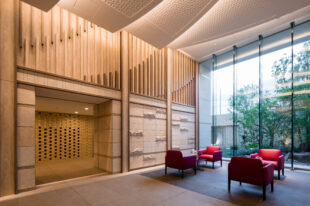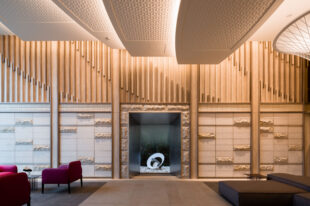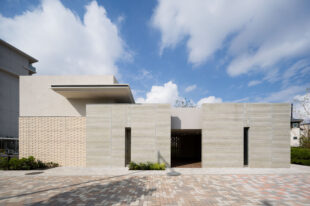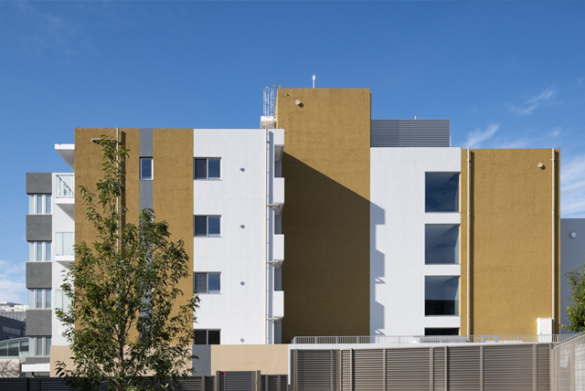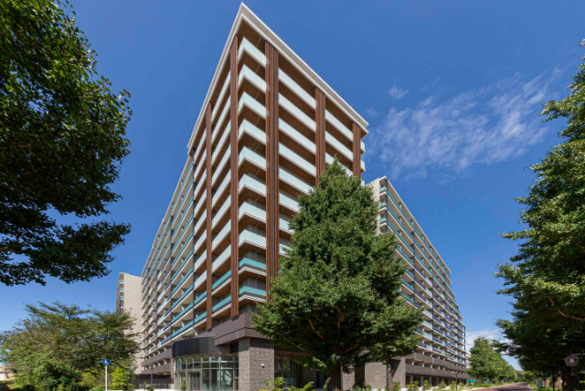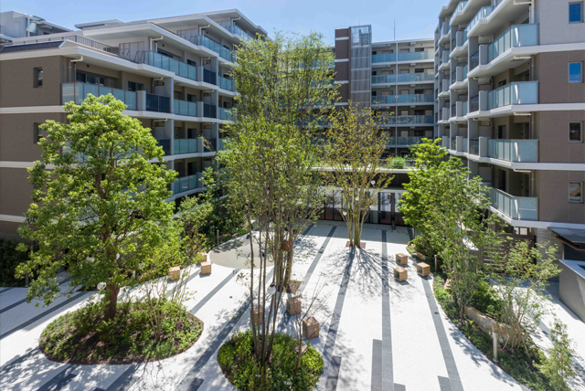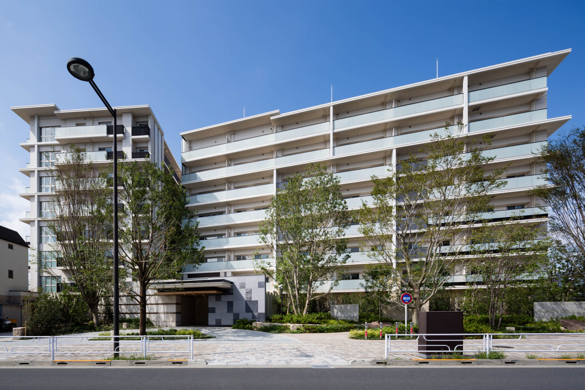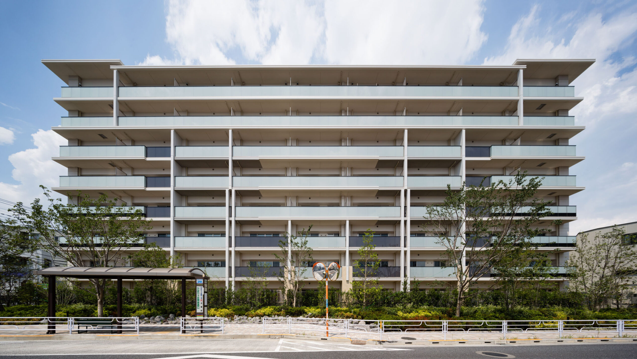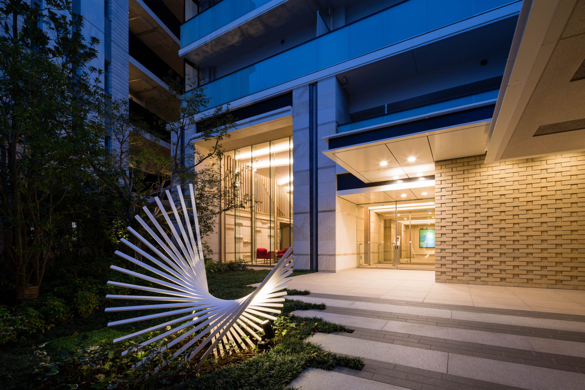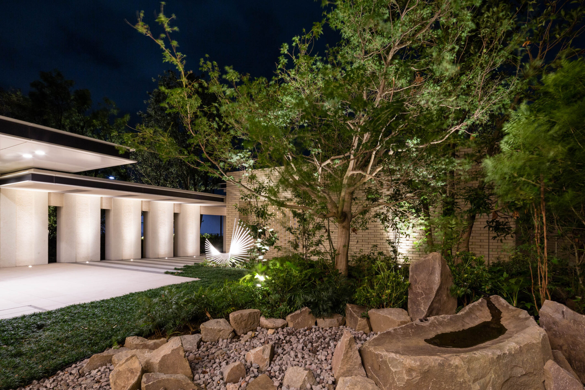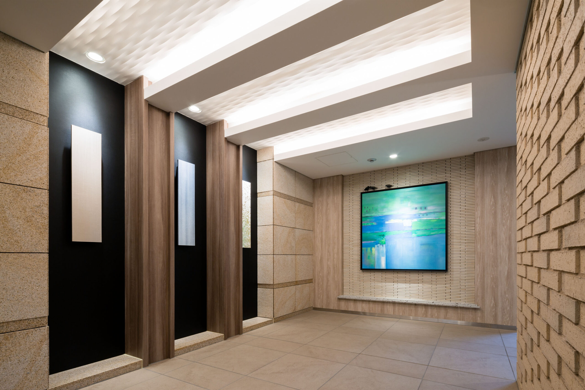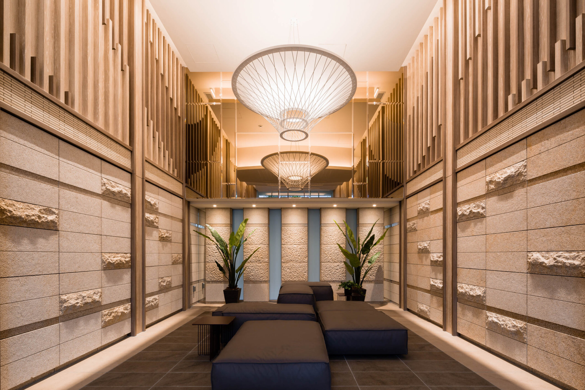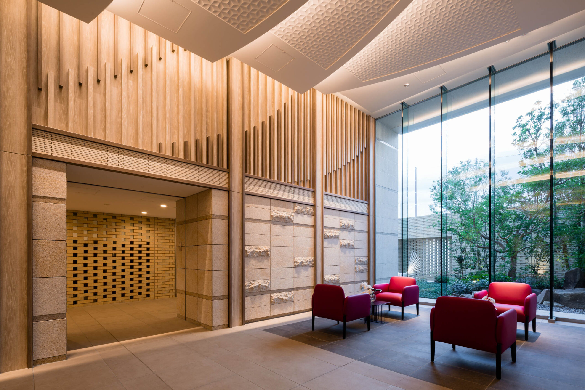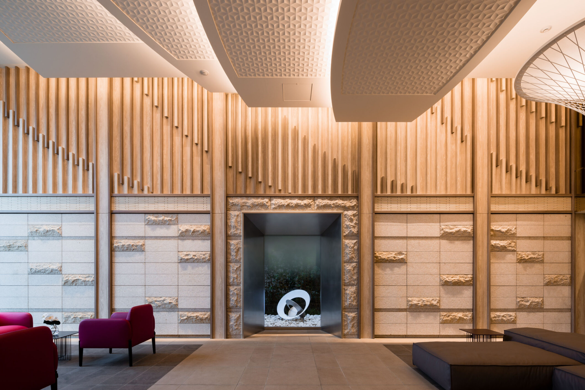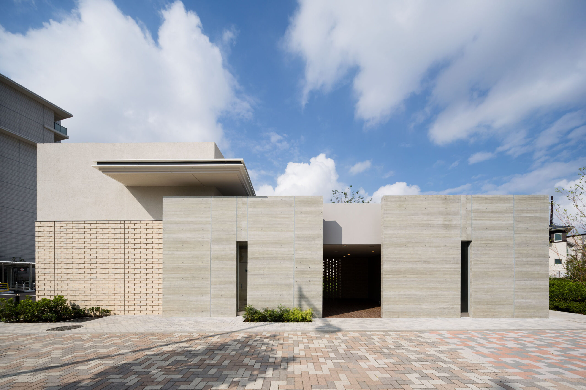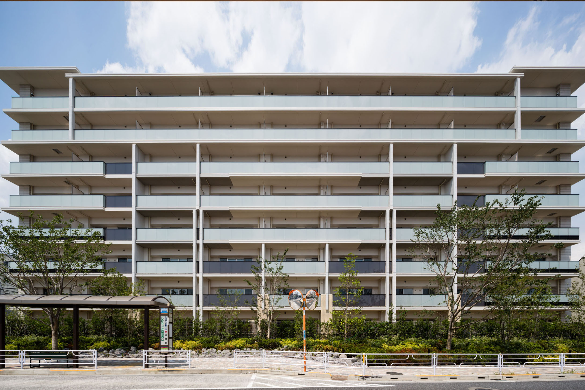
HIBARIGAOKA H District
Nurturing Community Through Design The Final Phase of the Hibari-gaoka Redevelopment Project
This project represents the final phase of the Hibari-gaoka housing redevelopment, undertaken through a Public-Private Partnership (PPP) model. It is a new condominium development that builds upon the urban design principles established in earlier phases of the project. Inheriting the planning philosophy of previous blocks, the design integrates harmoniously with district facilities such as parks and childcare support centers. As the concluding block of the redevelopment, the project embraces the concept of “Nurturing”—a guiding theme that reflects the intent to preserve and enhance the value of Hibari-gaoka for generations to come. The building’s exterior expresses a sense of openness and aspiration, symbolized by wings extending toward the future. This is articulated through the design of vertical marions, balcony railings, and eaves. The lounge is envisioned as a space that fosters encounters and connections, gently supporting human interaction and offering a warm, welcoming atmosphere. The interior is composed with a palette of soft, earthy tones and features such as a gently curving coffered ceiling, rhythmic vertical slats, custom-designed lighting, and bronze mirror glass—creating a refined and comfortable environment that invites people to gather and grow together.
- Completion
- 2018.8
- Location
- Nishitokyo, Tokyo
- Site Area
- 8674㎡
- Fl Area
- 11699㎡
- Use
- Residence
- Story
- 8F
- Structure
- RC

