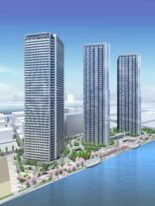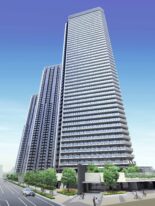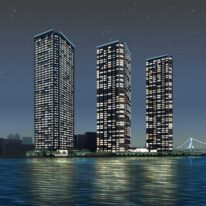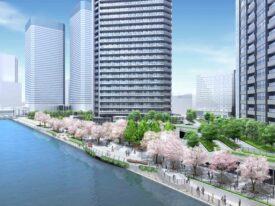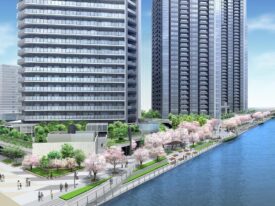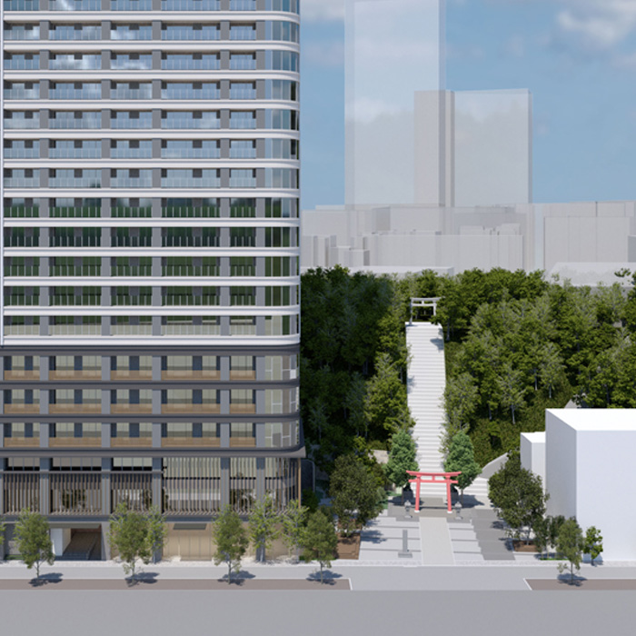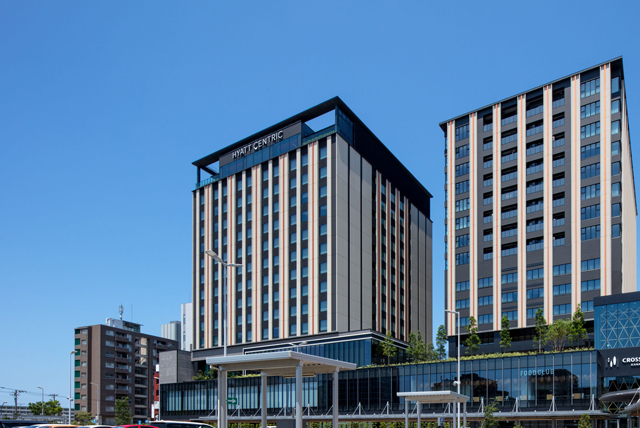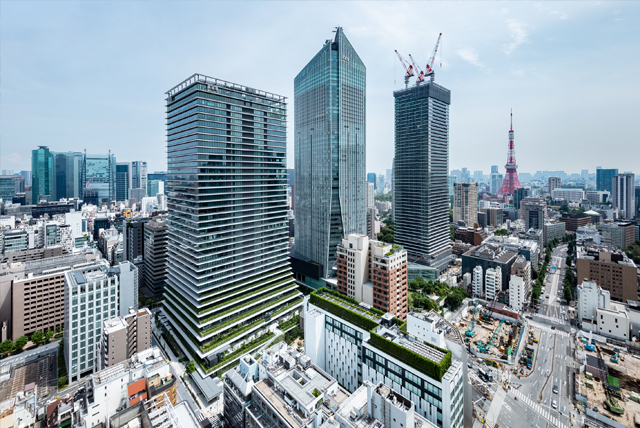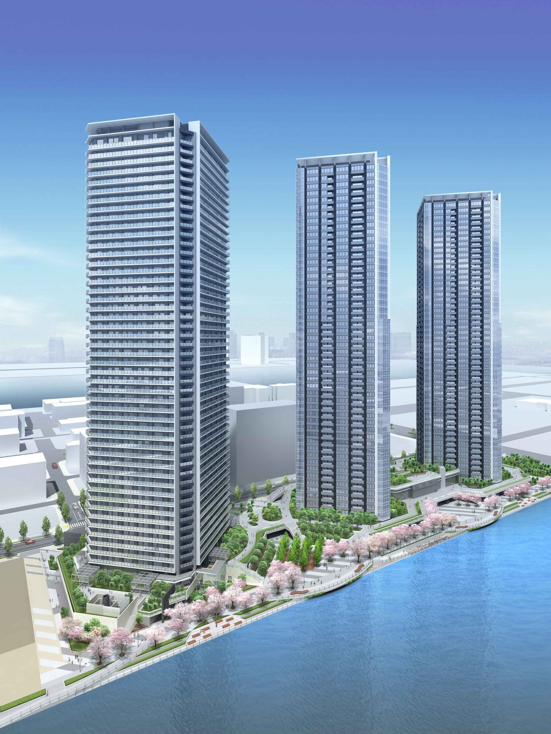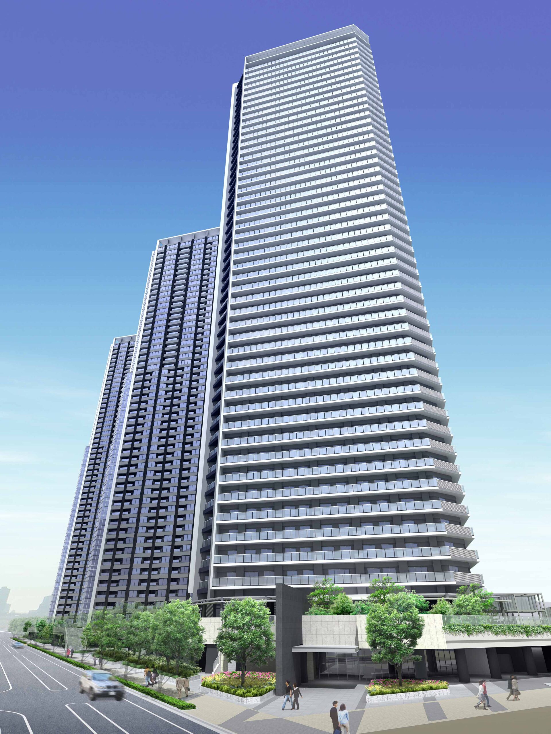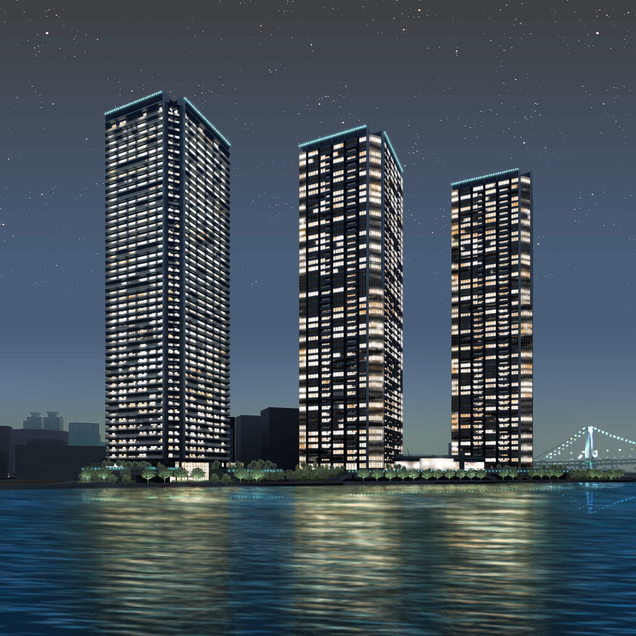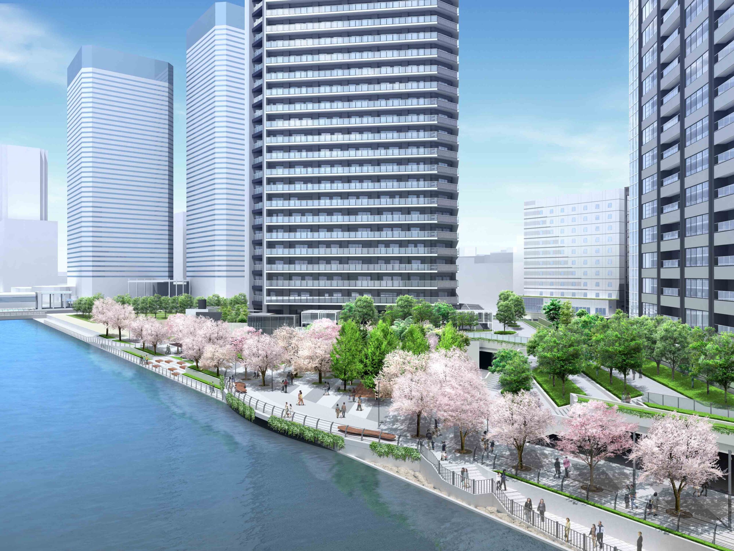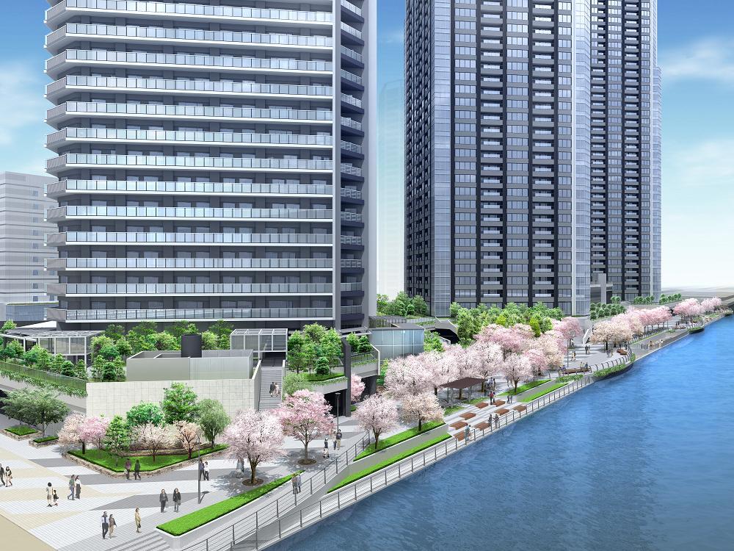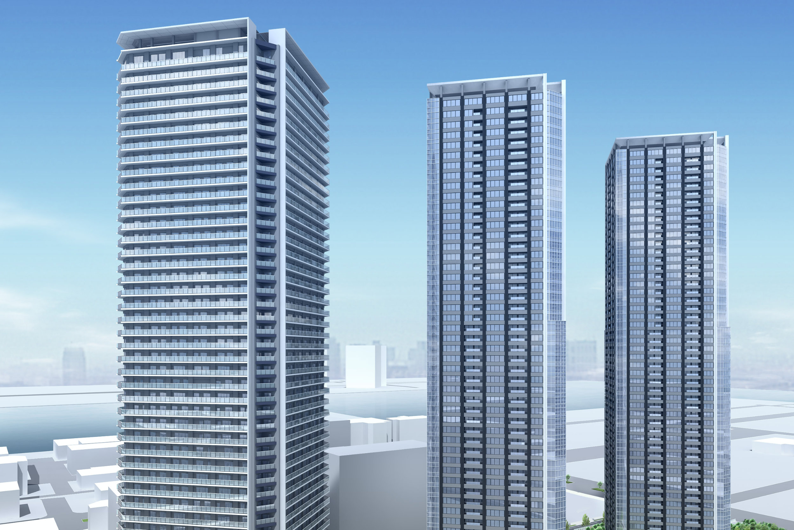
Harumisanchome Urban Renewal
Creating a Super High-Rise Cluster Along the Waterfront
4.3-hectare large-scale redevelopment by UR Urban Development Corporation. The project established district-wide design guidelines and masterplanned seven buildings. Block A along Asashio-Canal features three super high-rises arranged diagonally at 45 degrees, connected at ground level by a landscaped artificial foundation to create lush waterfront public spaces. Blocks B-D integrate residential, hotel, and office uses to form a transit-oriented waterfront community near the city center.
- Completion
- 2015
- Location
- Harumi, Chuo-ku, Tokyo
- Site Area
- 43,000㎡
- Fl Area
- 270,000㎡
- Use
- Apartment・Hotel・Office
- Story
- B1F/49F
- Structure
- RC・S

