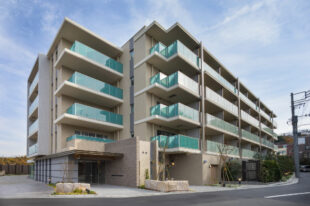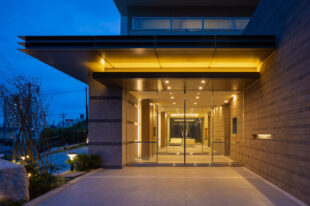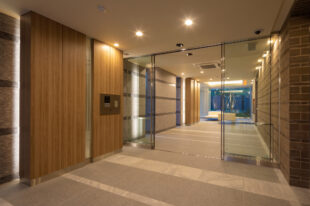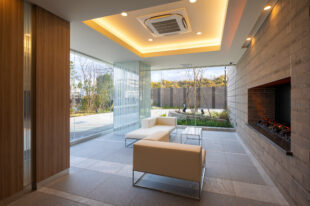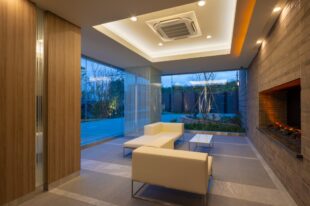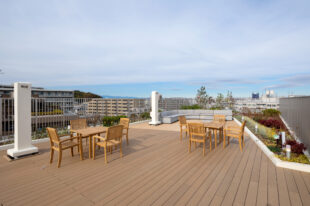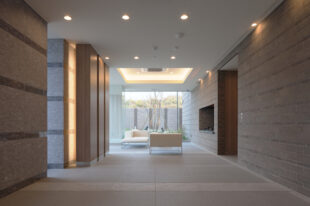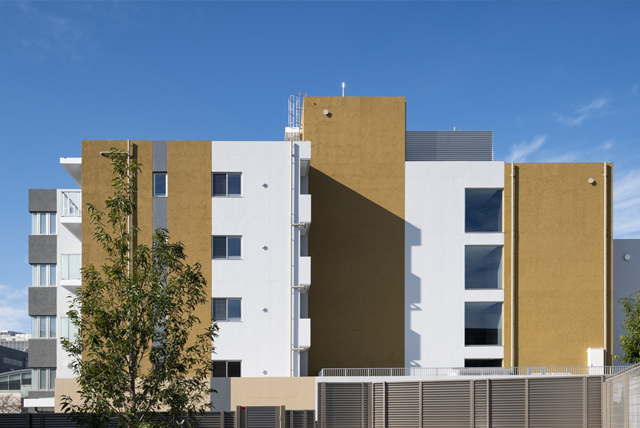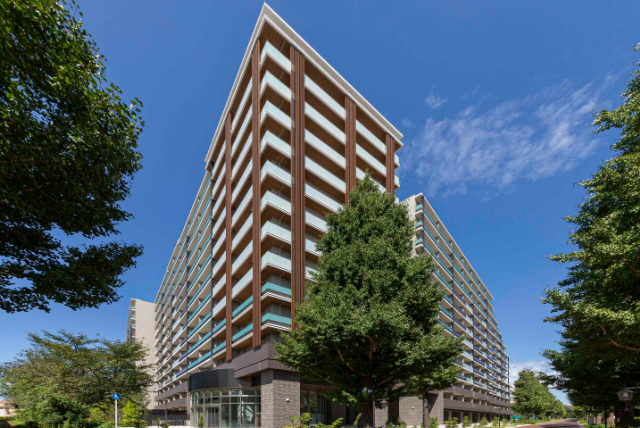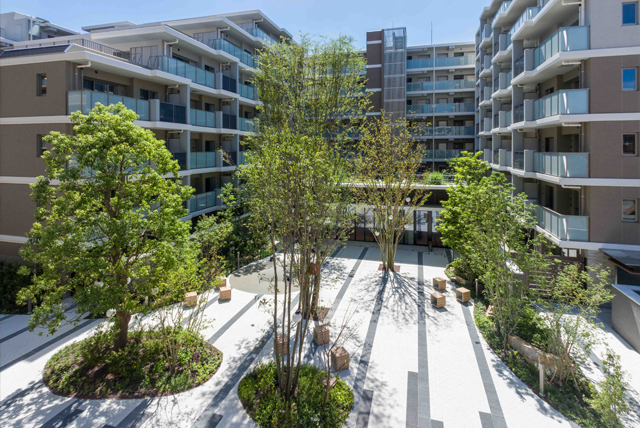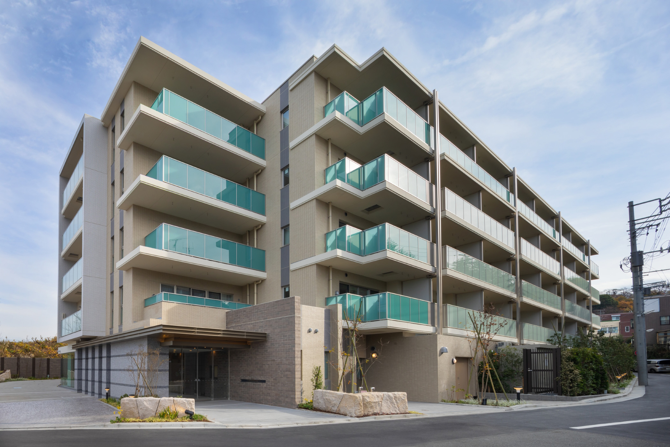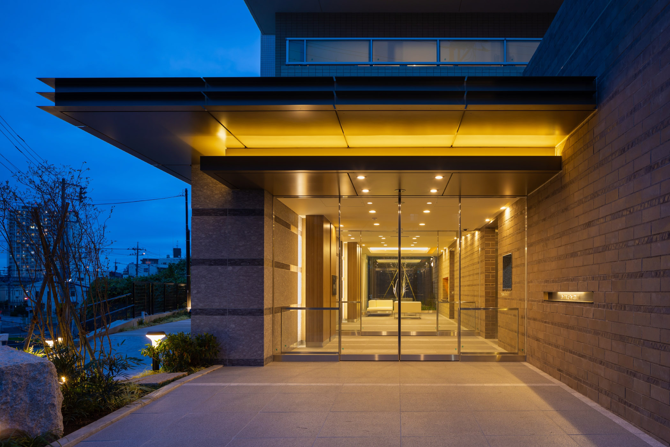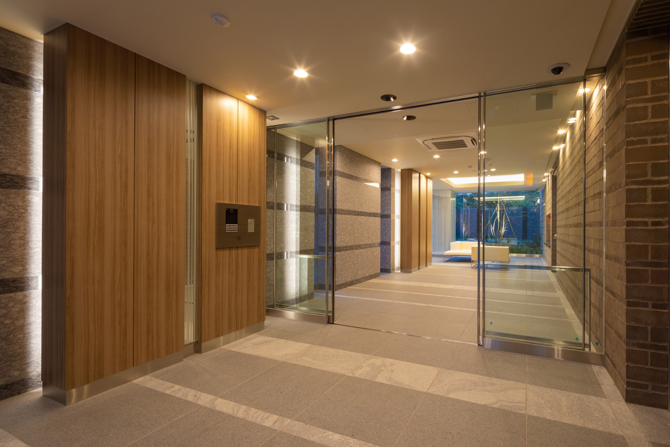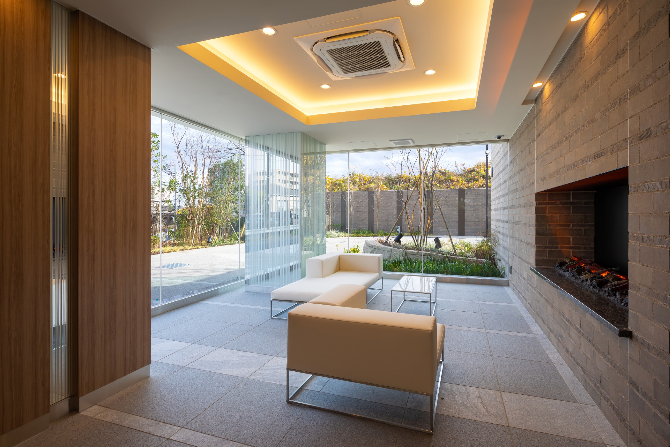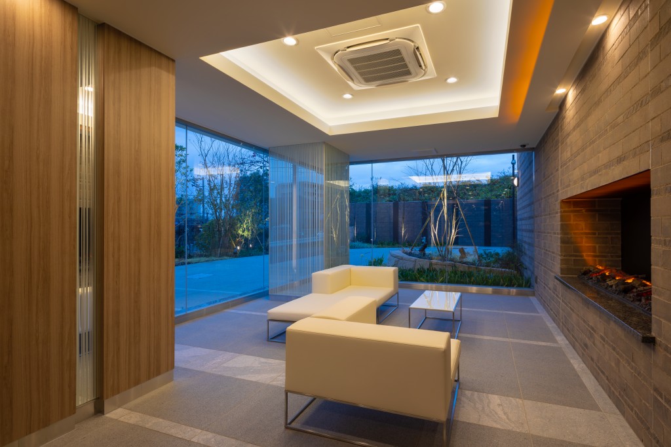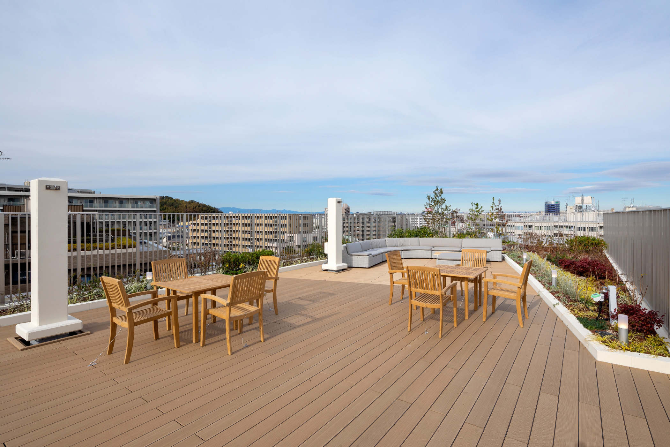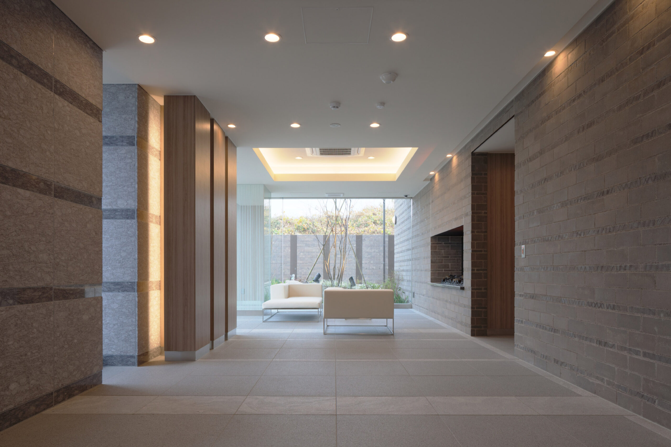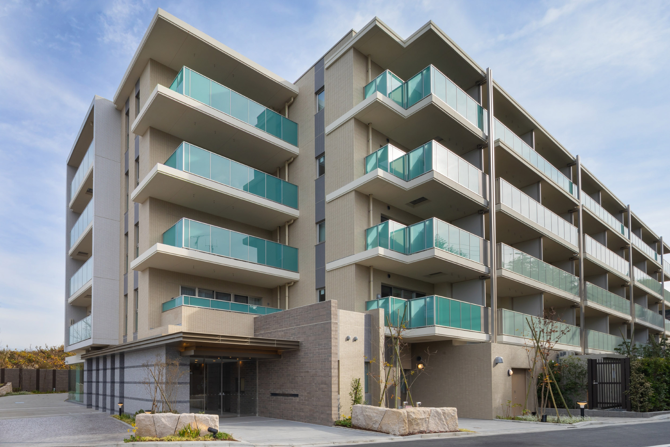
Brillia Mukogaokayuen
A Refined Stage For Organic Living A Residence Seamlessly Integrated Into The Forest
Situated on an elevated site backed by the lush expanse of Ikuta Ryokuchi, the property enjoys a privileged environment with sweeping views of both verdant nature and the cityscape. Capitalizing on this exceptional setting, the project envisions a condominium development that values harmony with its surrounding landscape. Under the concept of “Urban Organic Residence,” the design proposes a refined living environment where comfort and openness—rooted in a connection to nature—are expressed with both sophistication and urban sensibility. The architecture invites residents to experience an organic lifestyle that seamlessly integrates natural elements into daily life. The façade features a warm palette of earth tones, accented by glass railings that reflect the sky and greenery, and vertical marionettes that reinterpret downspouts as architectural elements—creating a composition that is both elegant and expressive. The entrance approach is centered on a horizontal stripe design wall that gently leads people to the lounge, and the fireplace on the wall and the courtyard overlooking through the glass screen are designed to provide a high-quality and calm space. In addition, a sky garden with a sense of openness was set up on the rooftop, creating a space where you can experience the nature of the planned site.
- Completion
- 2018.11
- Location
- Tama-ku, Kawasaki, Kanagawa
- Site Area
- 2,993㎡
- Fl Area
- 6,660㎡
- Use
- Residence
- Story
- 5F
- Structure
- RC

