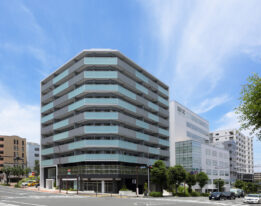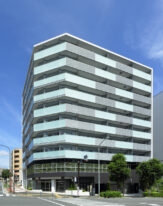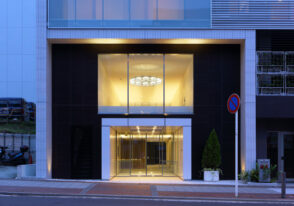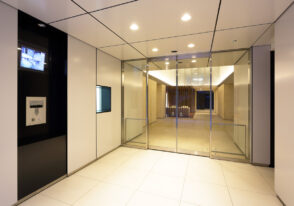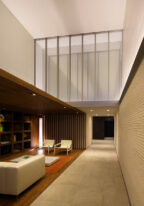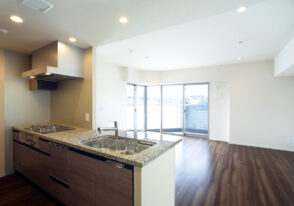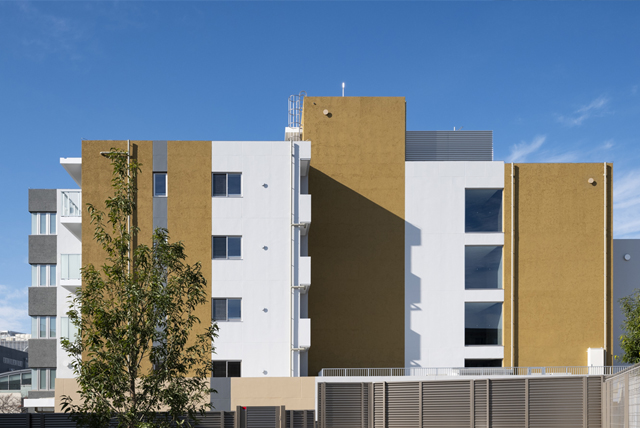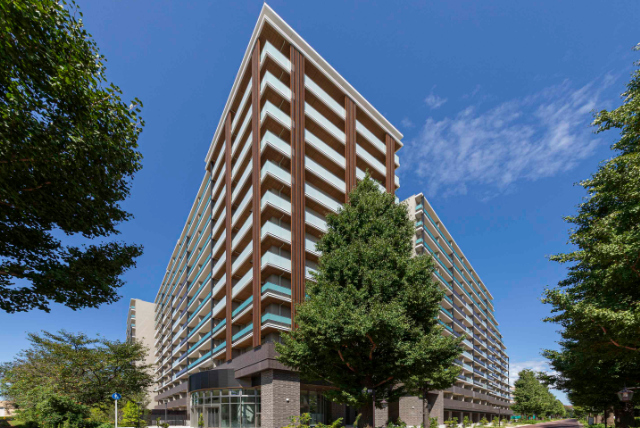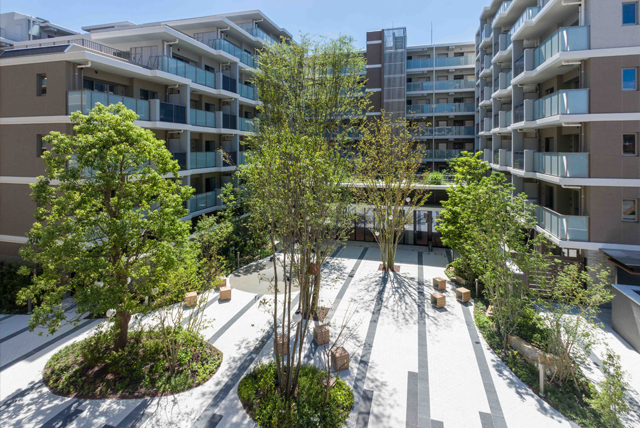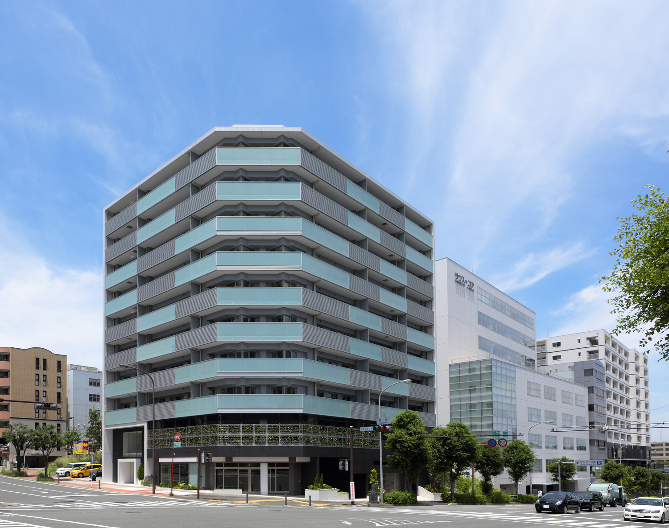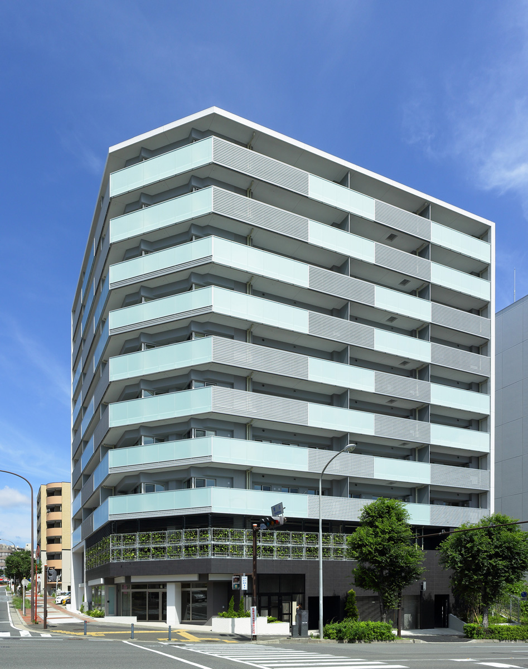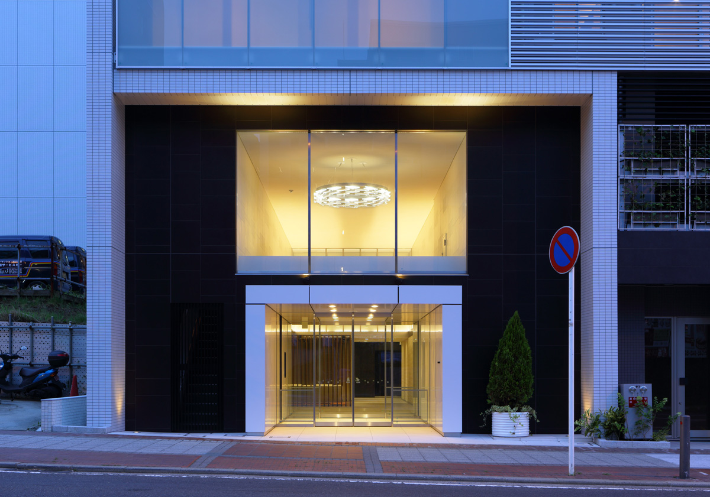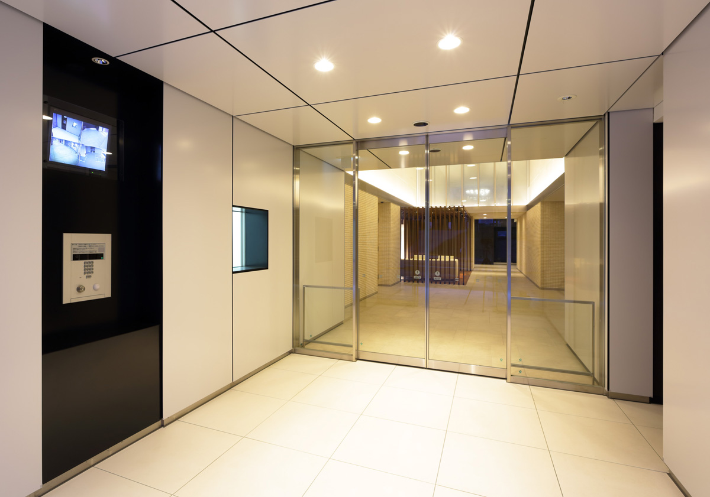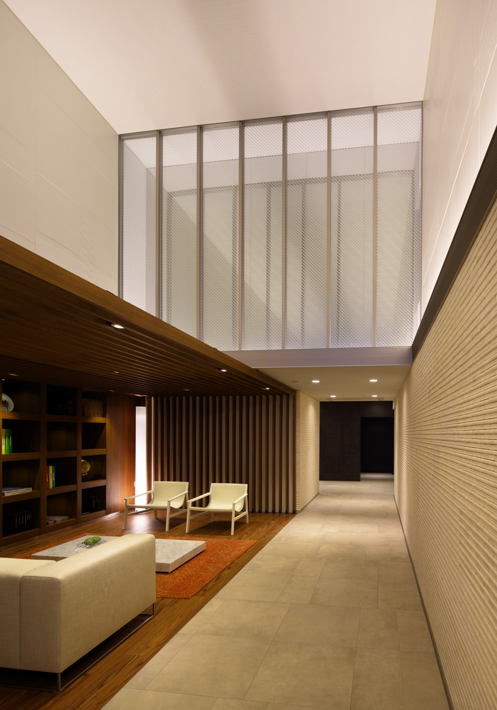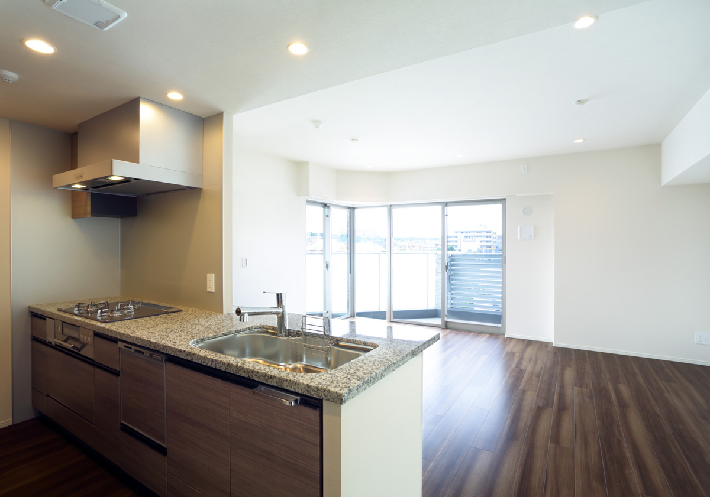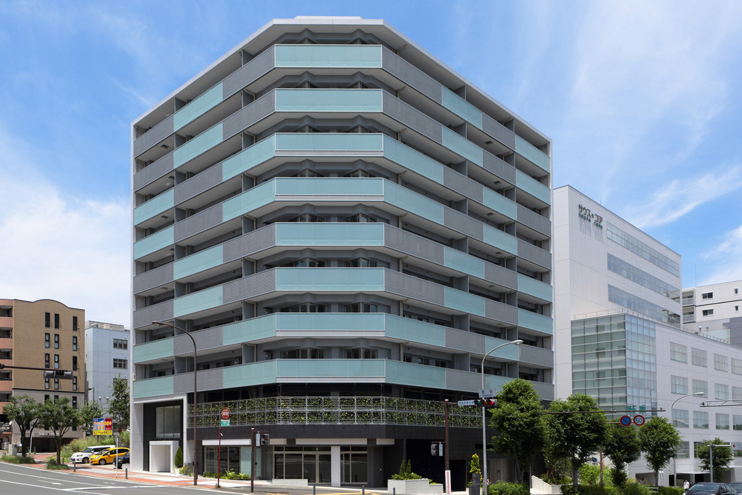
Brillia Center Minami
A Proposal for a High-Quality and Refined Urban Lifestyle in an "Evolving City"
This condominium project is located on the edge of the town center area, the core of Kohoku New Town, at an intersection (cross point) connecting the main road to the area. The lower floors are designed to be open and connected to the lively city, with common areas on the 1st and 2nd floors and residences from the 3rd floor upwards, considering the high traffic environment. The facade of the standard floors faces the intersection, using glass to bring natural light inside and metal louvers that allow wind to pass through, creating a cross pattern that symbolizes crossing and high landmark visibility. To address the heat island effect and maintain the continuity of greenery in the cityscape, wall greening is provided at a height close to that of the street trees, aiming to contribute to a beautiful cityscape and create a comfortable living environment. The design aims to create a next-generation condominium that combines newness and elegance, shining brightly in the evolving city.
- Completion
- 2012.7
- Location
- Tuzuki-ku, Yokohama, Kanagawa
- Site Area
- 754㎡
- Fl Area
- 5314㎡
- Use
- Apartment House・Shop
- Story
- 10F
- Structure
- RC

