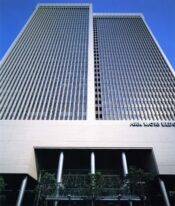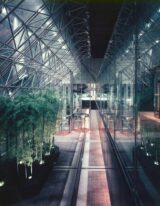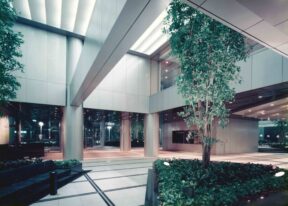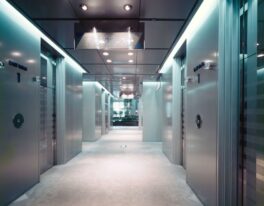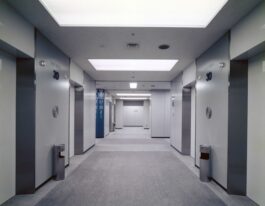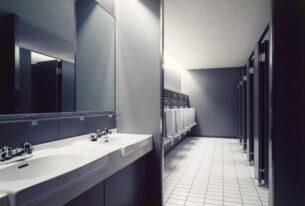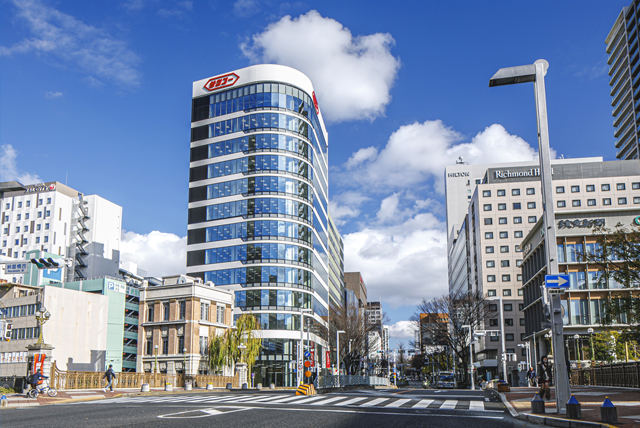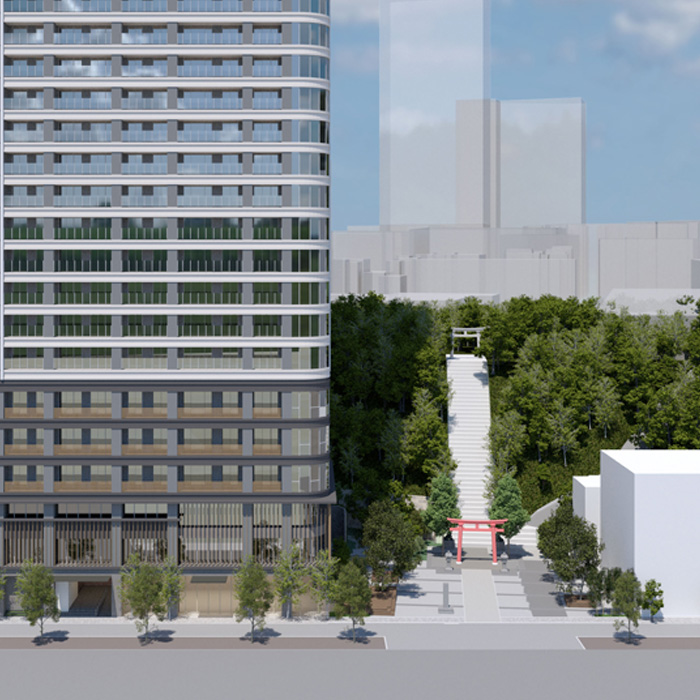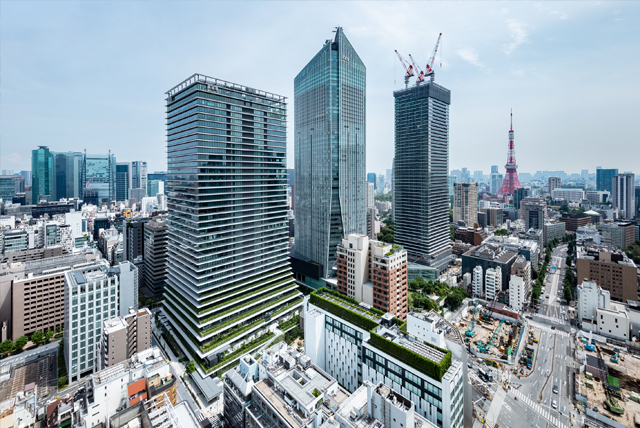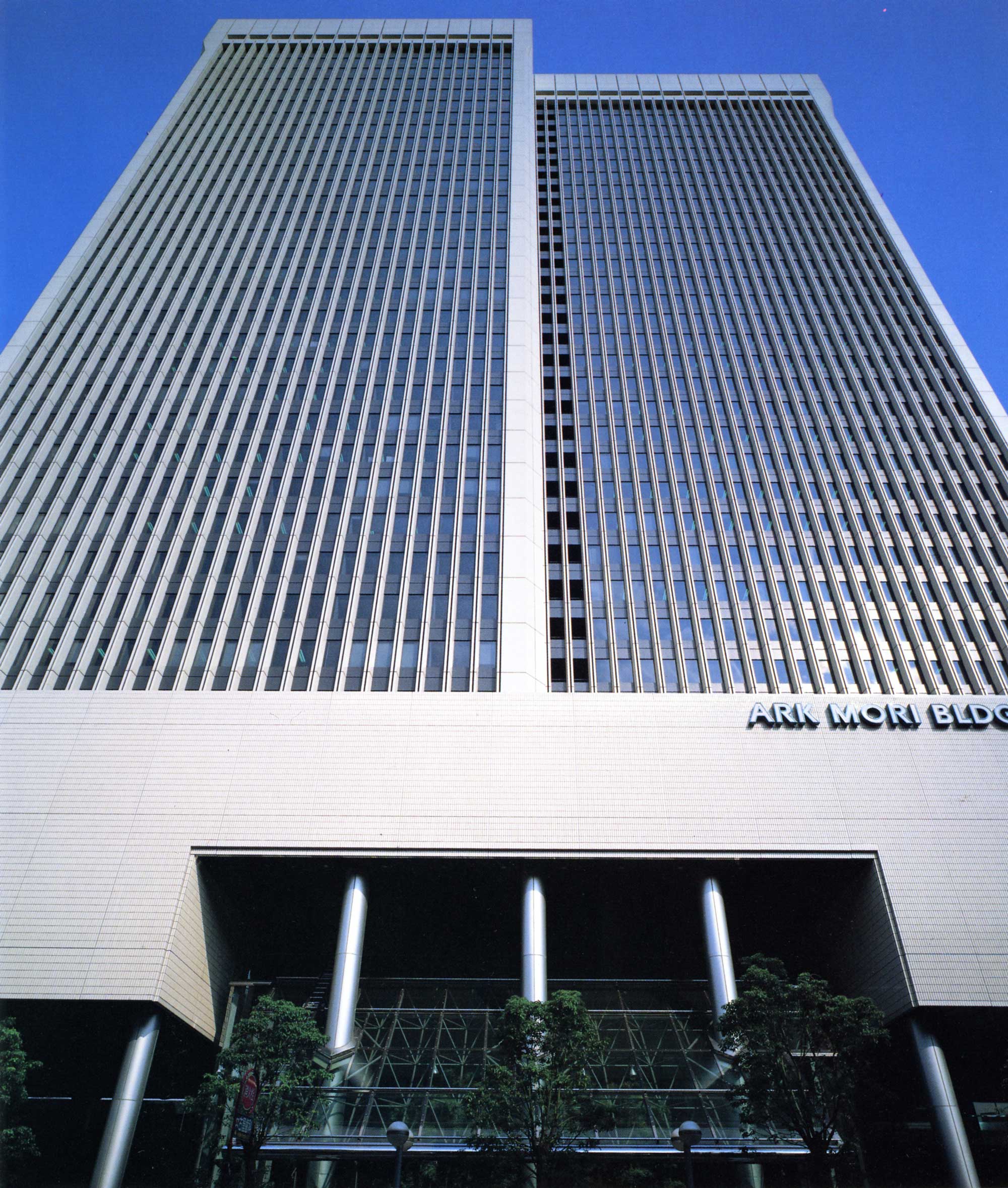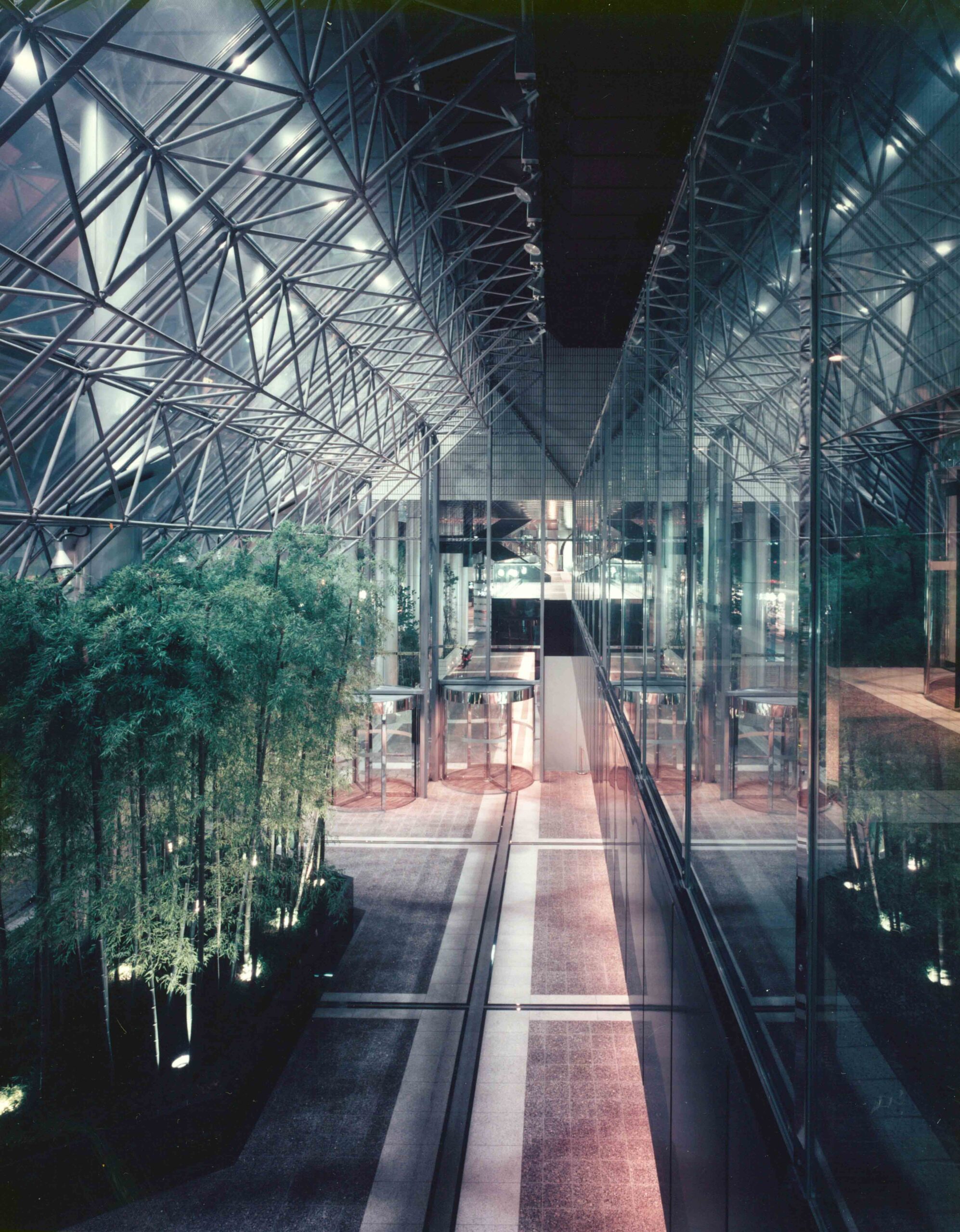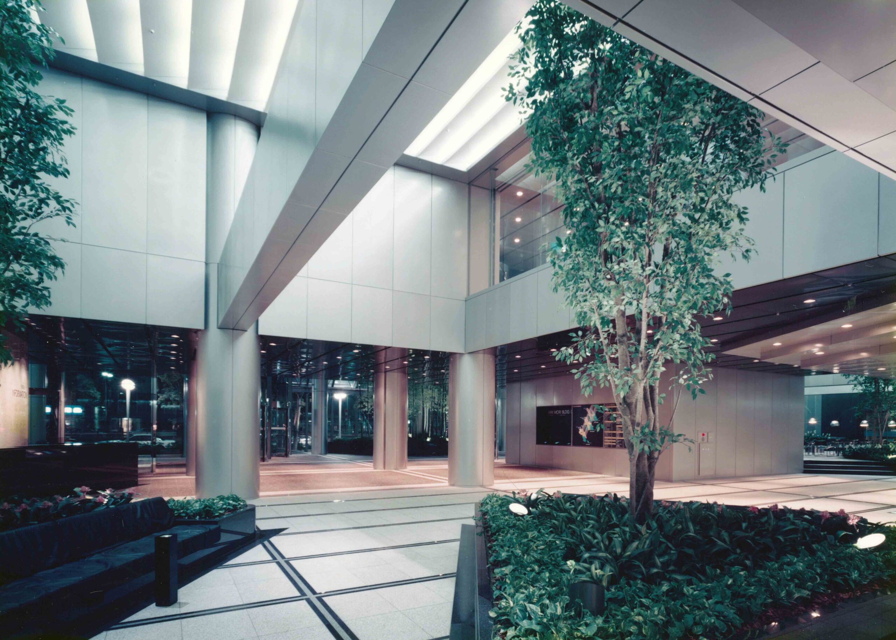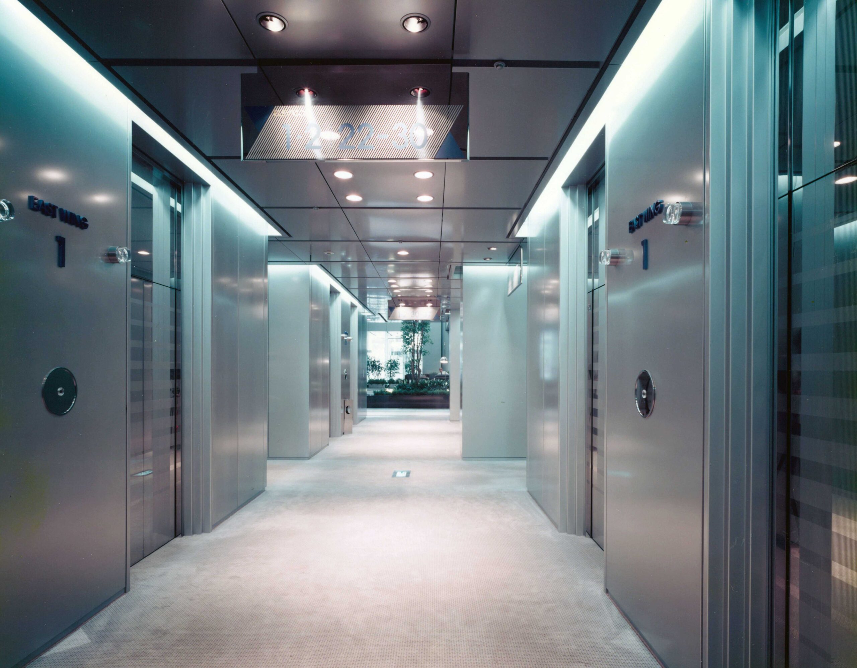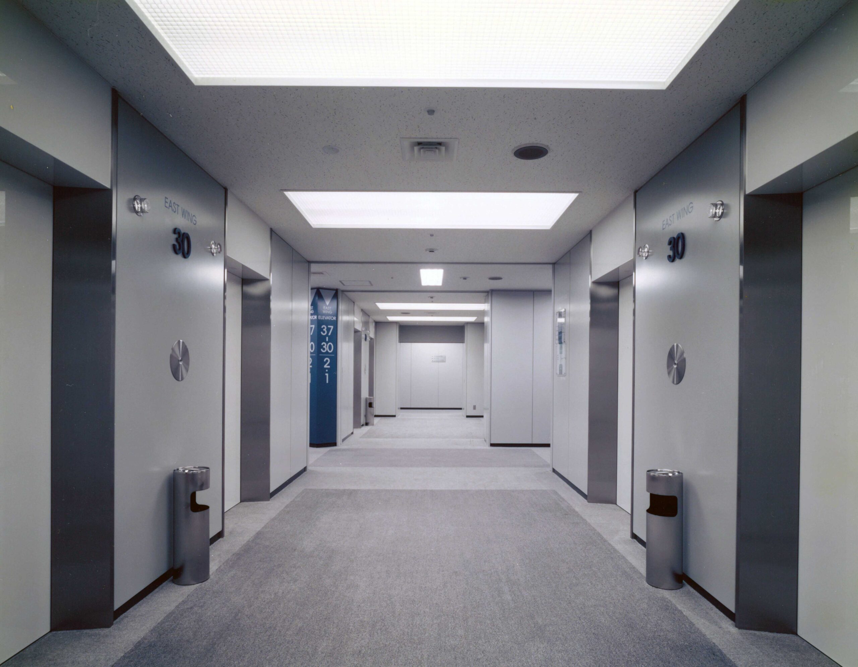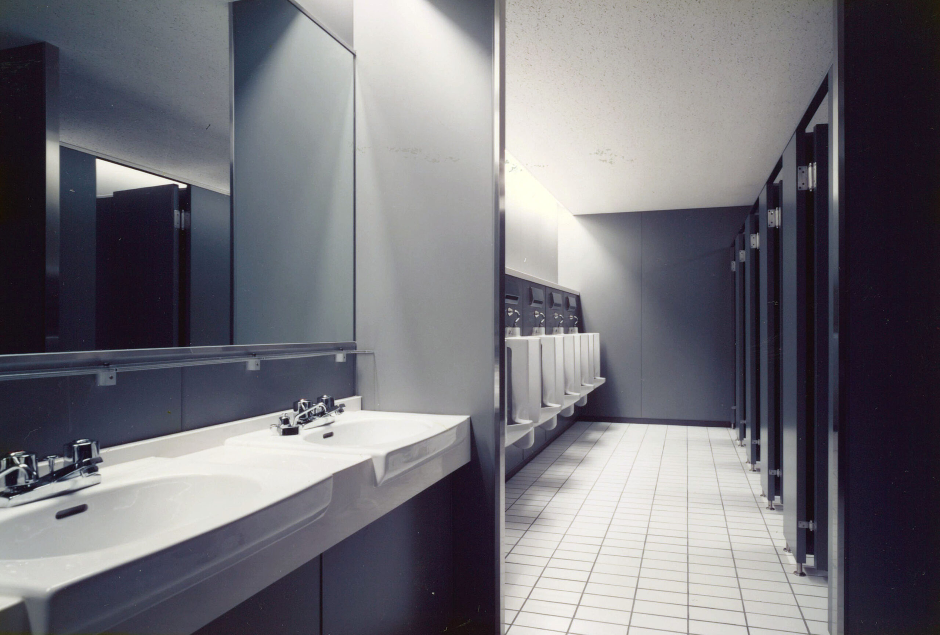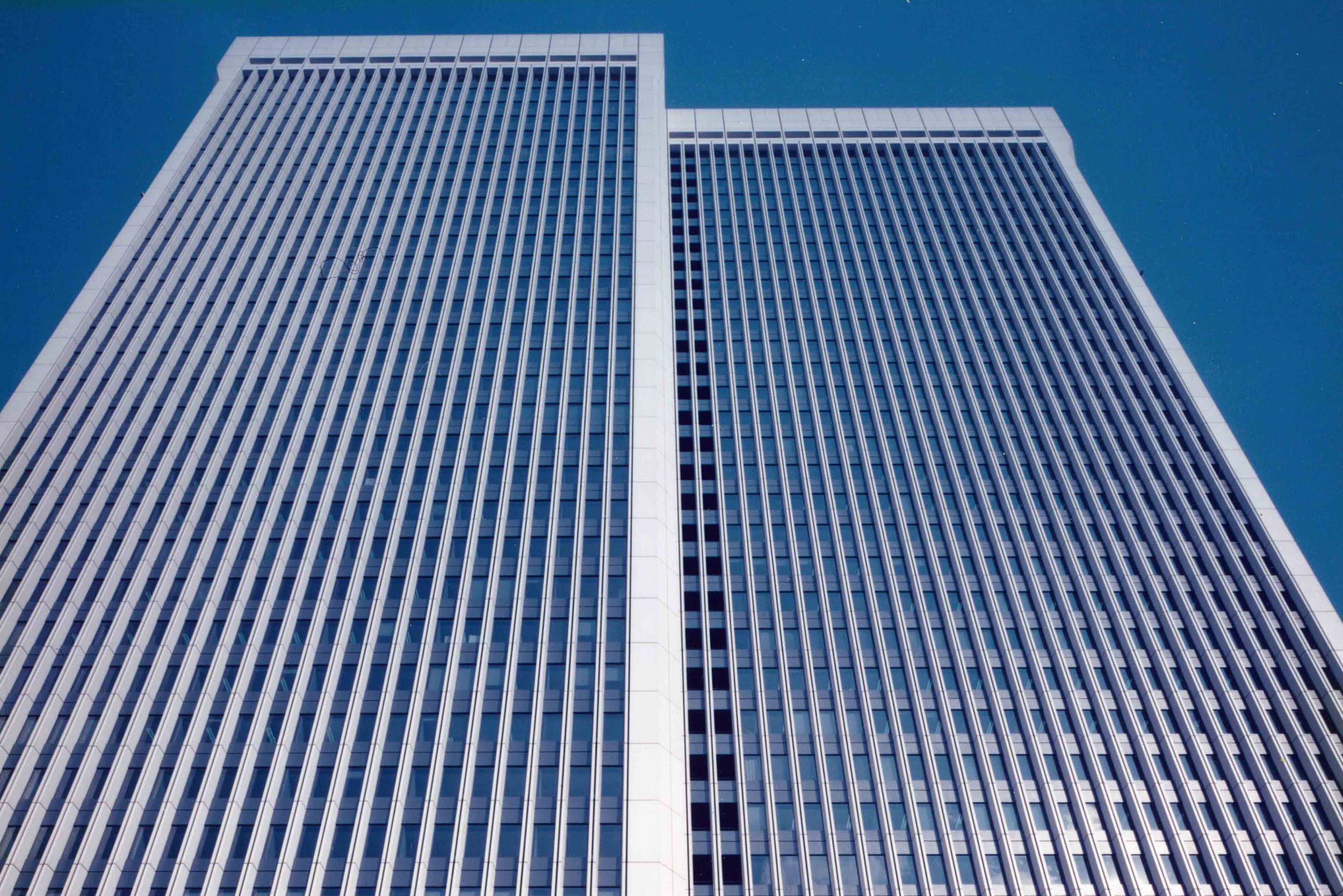
Ark Mori Bldg
An Intelligent Super High-Rise Office Building with a Multifunctional Facade
Serving as the iconic super high-rise office building of Ark Hills, its standard floors feature column-free rectangular office spaces exceeding 3,000㎡ to accommodate diverse tenant needs. The design employs a dual-tower configuration with independent disaster prevention systems, enhancing evacuation safety. The sleek facade combines energy efficiency through vertical mullion-shaped curtain walls. After evaluating durability, maintainability, and cost-effectiveness, the specification includes fluorosis-coated CFRC panels (carbon fiber-reinforced concrete) paired with gasket-sealed heat-absorbing glass. The mullions integrate gondola guide rails and thermal exchange spaces for perimeter zone air conditioning units. Additionally, the building houses Ark Hills' central disaster prevention station, district heating/cooling systems, and gray water recycling facilities.
- Completion
- 1986.3
- Location
- Akasaka, Minato-ku, Tokyo
- Site Area
- 41,187㎡
- Fl Area
- 181,925㎡
- Use
- Office・Shop
- Story
- B4F/37F
- Structure
- S

