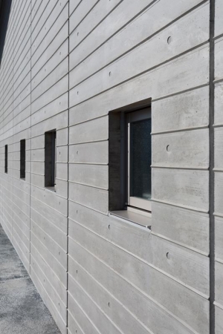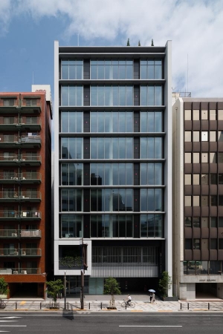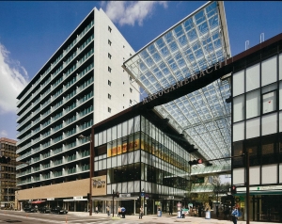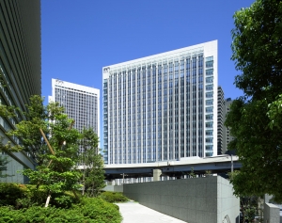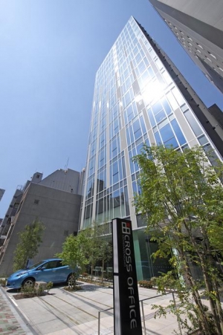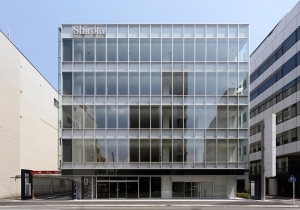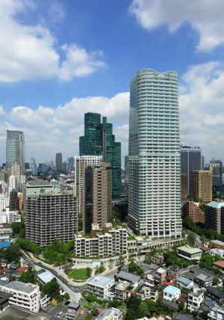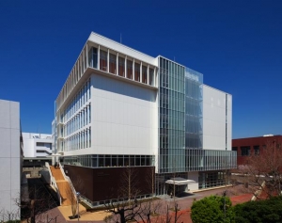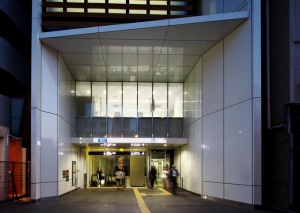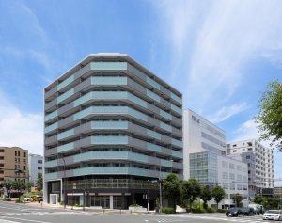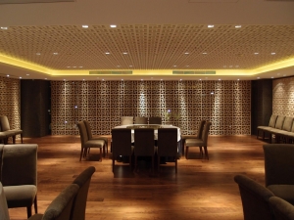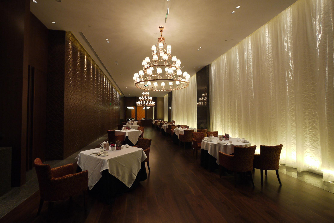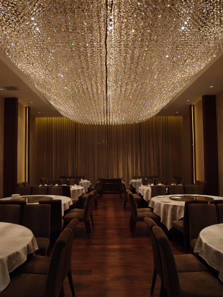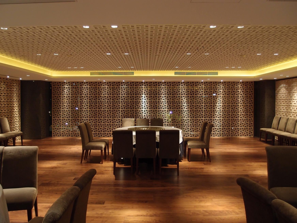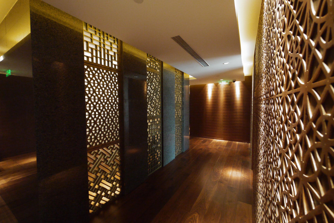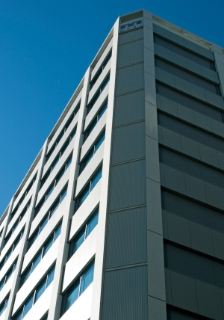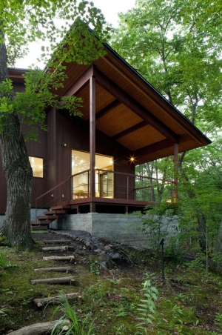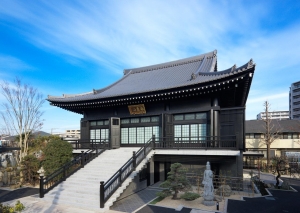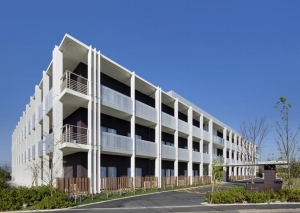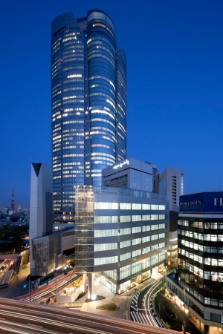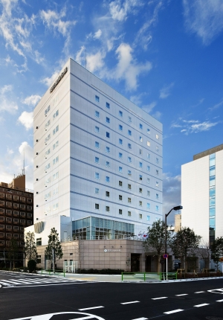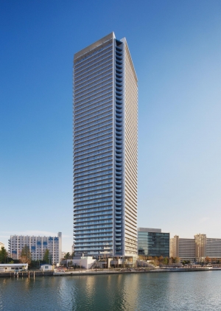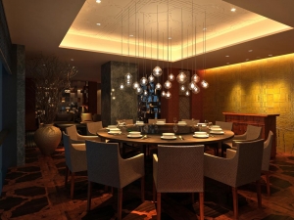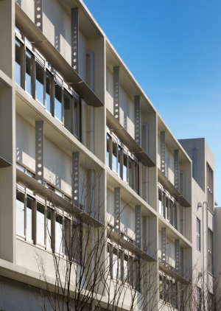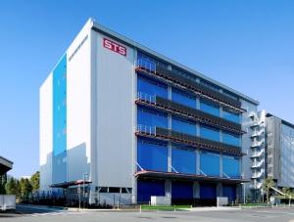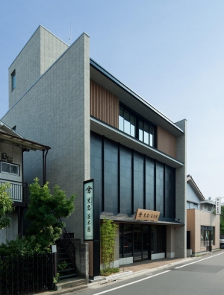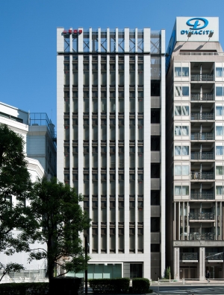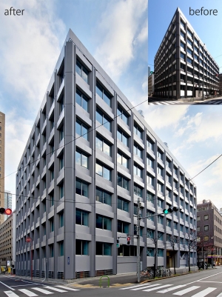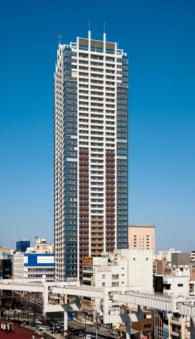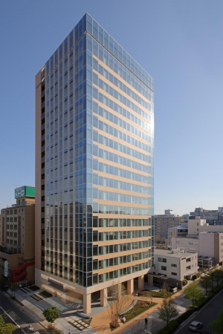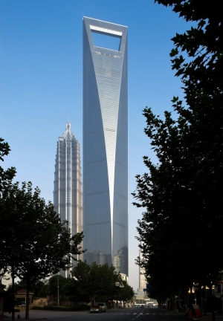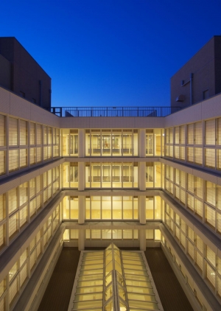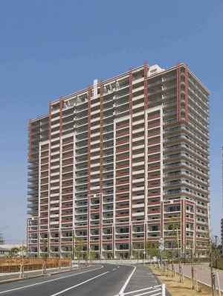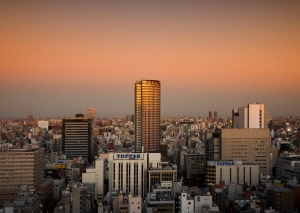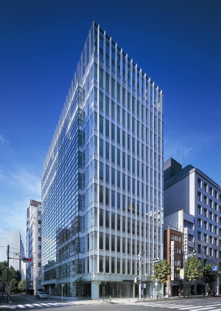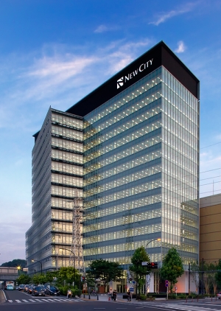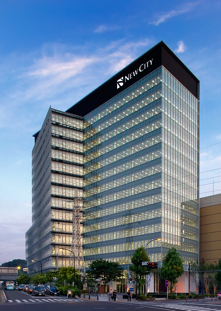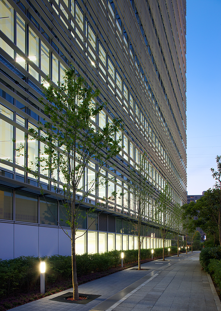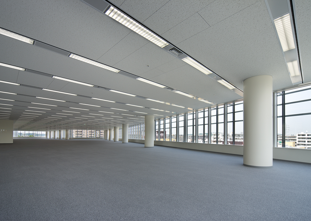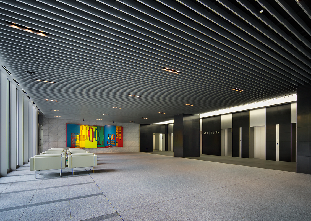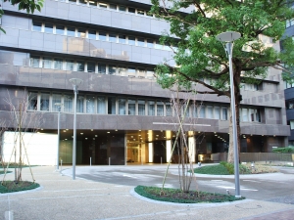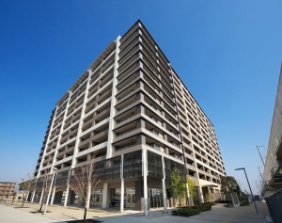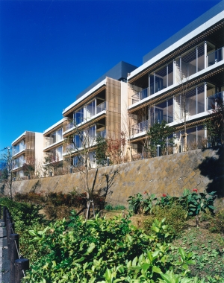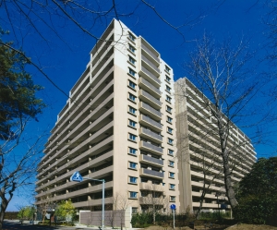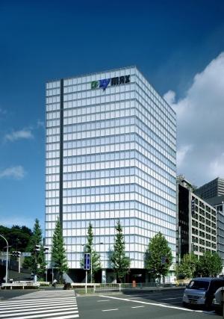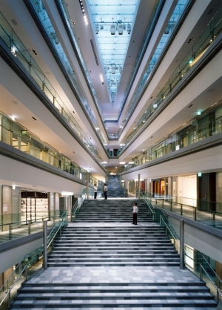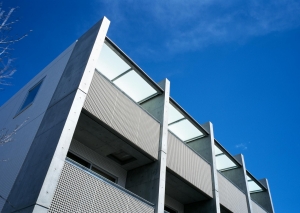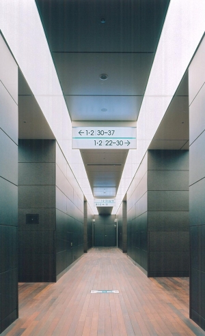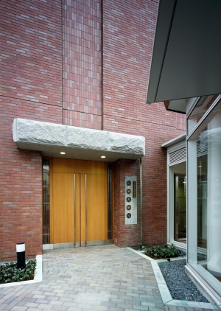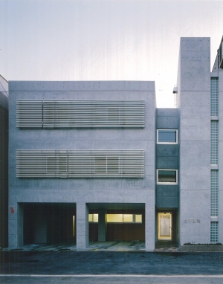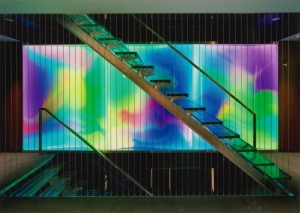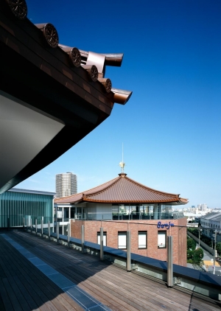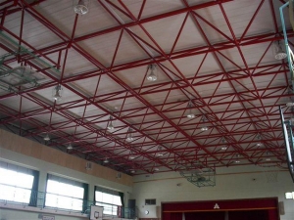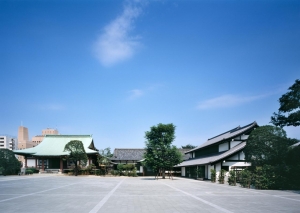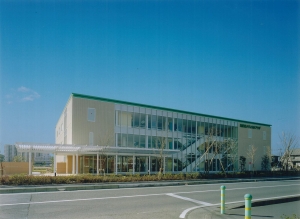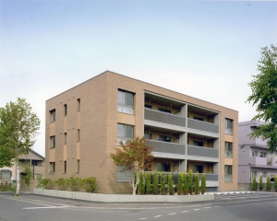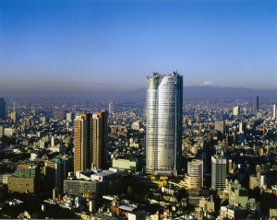Rissho Kosei-kai Dharma Center of Urawa
The project was carried with the concept "Purity" which felt from the member of Rissho Kosei-kai. I was planning a building with
"Simple plan with un-decorative material in human scale space" is the best description of the building.
Exterior is an exposed concrete molded by Japan cedar. The protruding joint serves as a simple expression by shading.
| Location | Saitama, Japan |
|---|---|
| Site Area |
3,453m2 |
| Floor Area | 1,097m2 |
| Building Type |
Religionous |
| Structure | RC |
| Story | 2F |
| Completion | 2014 |
| Memo |
|
Nursing Home"Hidamari "
| Location | Ebina, Kanagawa |
|---|---|
| Site Area |
5,750m2 |
| Floor Area | 5,246m2 |
| Building Type |
- |
| Structure | RC |
| Story | 3F |
| Completion |
2014 |
| Memo |
|
CROSS OFFICE MITA
| Location | Shiba,Minato-ku,Tokyo |
|---|---|
| Site Area |
554m2 |
| Floor Area | 4,241m2 |
| Building Type |
Office |
| Structure | S・SRC |
| Story | B1/9F |
| Completion |
2014 |
| Memo |
|
MARUGAMEMACHI GREEN
| Location | Takamatsu-city Kohchi-Pref. |
|---|---|
| Site Area |
8,900m2 |
| Floor Area | 44,200m2 |
| Building Typec |
omplex |
| Structure | RC・S |
| Story | B1/13F |
| Completion | 2013 |
| Memo |
|
Ark Hills South Tower
The project of a station direct connection office building placed as a new south doorway of ARK HILLS of the completion in 1986. Office is built with BCP in line with the times and performed the neighboring maintenance positively and formed the rich walker network which developed a station to the outskirts area in the starting point in the step. The decoration designed it with the goal of raising the charm more in harmony with ARK HILLS area. The East-West aspects assume it a louver shape being aware of arc Mori Building long, and the north and south side adopts the gate type shape which expressed a local doorway.
| Location | Ark Hills South Tower |
|---|---|
| Site Area | 5,846m2 |
| Floor Area | 55,267m2 |
| Building Type |
Office, Retails |
| Structure | CFT・S |
| Story | B4/20F |
| Completion | 2013 |
| Memo |
|
CROSS OFFICE UCHISAIWAICHO
By coordination of the separating walls between rooms, can varie room size from 25m2 to 300m2 in this compact service office building. The ascendment and openness are expressed on facade. Common spaces such reception and meeting rooms are located on 1st floor. Generator, well and stocks will help lifeline to survive for 72hours in case of emergency.
| Location | Nishi-shinbashi, Tokyo |
|---|---|
| Site Area |
808m2 |
| Floor Area | 6,002m2 |
| Building Type |
Office |
| Structure | S・SRC |
| Story | B1/14F |
| Completion | 2013 |
| Memo |
|
NAKACHO SHIROTA BUILDING
| 所在地 | Nakacho Ohmiya-ku Saitama-shi |
|---|---|
| 敷地面積 |
2,024m2 |
| 延床面積 | 6,870m2 |
| 用途 |
Office, Shop |
| 構造 | S |
| 階数 | B1/5F |
| 竣工年 | 2013 |
| 備考 |
|
Ark Hills Sengokuyama Mori Tower
Consideration given to surrounding area, the high-rise building consists of residential in lower level and offices in upper level.
To meet tenants' needs, the office size varies from small, medium, and large that is 20m in length. Spa and the stores are located on lower part, creating place of relazation and recreation with pletiful greenery.
| Location |
Minato-ku, Tokyo |
|---|---|
| Site Area |
15,880m2 |
| Floor Area | 143,426m2 |
| Building Type |
Offices, Apartments, Stores |
| Structure | RC・S |
| Story | B4/47F |
| Completion |
2012 |
| Memo |
Urban renewal project |
College of Industrial Technology, Nihon University
New complex building with studio, gallery, cafeteria, hall, and lecture rooms were planned for commemoration of 60th Anniversary.The building design comcept is "Educational Foothold that Cultivates Ability of Imagination". To materialize the concept, various spaces were designed to inspire one's creativity: Open spaces with plentiful color and materials are planned to emphasize an intellectual activity. Media network space enhances social connectivity and environmental considerations promote students' interests in ecological sustainability.
| Location | Narashino-shi, Chiba |
|---|---|
| Site Area | 93,369m2 |
| Floor Area | 13,859m2 |
| Building Type |
University's complex building |
| Structure | S |
| Story | 6F |
| Completion | 2012 |
| Memo |
|
TOKYO METRO NAKANOSAKAUE BUILDING
| Location | Nakano-ku, Tokyo |
|---|---|
| Site Area | 630m2 |
| Floor Area | 2,651m2 |
| Building Type | - |
| Structure | RC・SRC |
| Story | B3/7F |
| Completion | 2012年 |
| Memo |
|
Brillia Center Minami
| Location | Tuzuki, Yokohama, Kanagawa Pref |
|---|---|
| Site Area |
754m2 |
| Floor Area | 5,314m2 |
| Building Type |
Apartment House |
| Structure | RC |
| Story | 10F |
| Completion | 2012 |
| Memo |
|
Xiaonanguo Shanghai
The Xiaonanguo restaurant in Shanghai is the second project for interior renovation of a Chinese restaurant following that in Dalian.
As requested by the client, the basic concept follows suit the prior work.
The difference lies in the addition of three large banquet rooms for parties such as weddings. Each banquet room is designed to offer a feeling of exuberance and gorgeousness.
| Location | Shanghai, China |
|---|---|
| Site Area |
- |
| Floor Area | 2,000m2 |
| Building Type |
Chinese restaurant |
| Structure | RC |
| Story | 3F |
| Completion | 2011 |
| Memo |
420 Seats (16 Private rooms, 3 Banquet rooms) |
11th. Mori Building Value up Project
| Location | Minato-ku, Tokyo, Japan |
|---|---|
| Site Area |
- |
| Floor Area | 14,300m2 |
| Building Type |
Office |
| Structure | SRC |
| Story | B2/11F |
| Completion | 2011 |
| Memo |
|
House K
Cottage stands on small quiet hill with greenery.
Making the most of existing plants, building's disposition and the shape were intended to look as it is melting into the surroundings. Greenery gently shuts off surrounding noise and people's gaze. Floor slab thermal storage system was used for floor heating to avoid harsh natural enviroment in wintertime. Because of the system, building's temperature is always stable and comfortable.
All season enjoyable garden welcomes the owner all year around.
| Location | Karuizawa, Nagano |
|---|---|
| Site Area |
2,869m2 |
| Floor Area | 316m2 |
| Building Type |
Housing, Interior |
| Structure | W・RC |
| Story | 1F |
| Completion | 2011 |
| Memo |
|
Jououji
| Location | kawasaki,kanagawa |
|---|---|
| Site Area | 1,077m2 |
| Floor Area | 1,116m2 |
| Building Type |
Temple |
| Structure | RC・S |
| Story | B1/3F |
| Completion | 2011 |
| Memo |
|
Nursing Home " Nagomi"
Nursing home consists of private rooms and unit care systems.
Having the facility located on the natural hillock, all private rooms are designed for residents to observe the prospect, and feel the four season change. The space with the greatest view that faces the courtyard is designated for residents to spend their time gathering and enjoy companying with others.
| Location | Ebina, Kanagawa |
|---|---|
| Site Area |
2,993m2 |
| Floor Area | 4,728m2 |
| Building Type |
Nursing home (120 rooms) |
| Structure | RC |
| Story | B1/3F |
| Completion | 2011 |
| Memo |
|
ROPPONGI HILLS CROSSPOINT
This building is located on the North West part of Roppongi Hills. It is expected to be the gate to Nishi-Azabu area. It features 5.35m floor height which has the potential to be not only offices but also more creative spaces such as showrooms or studios.
| Location | Minato-ku, Tokyo |
|---|---|
| Site Area | 1,003m2 |
| Floor Area | 7,578m2 |
| Building Type | Office |
| Structure | S・SRC |
| Story | B1/10F |
| Completion | 2011 |
| Memo |
|
Tokyo Seaman's Hall
This Hotel for Seaman stands on an urban redevelopment area by the bay area in southern Tokyo. The exterior of upper floors have been composited from 450mm x 450mm white tiles. The lower floor has been designed with beige granite. Many motifs for sailing ship are strewn throughout this hotel.
| Location |
Chuo-ku, Tokyo |
|---|---|
| Site Area |
1,500m2 |
| Floor Area | 5,867m2 |
| Building Type |
Hotel |
| Structure | SRC |
| Story | B1/11F |
| Completion |
2010 |
|
Memo |
|
Bay City Harumi 'Skylink Tower'
| Location |
Chuo-ku, Tokyo |
|---|---|
| Site Area |
6,543m2 |
| Floor Area | 74,280m2 |
| Building Type |
Apartment House |
| Structure | RC |
| Story | B1/49F |
| Completion |
2010 |
| Memo |
|
Xiaonanguo Dalian
The Xiaonanguo Dalian restaurant mainly consists of private rooms. The design keeps a sense of largeness by dividing the space into three categories. Different materials are used for each part to make it possible to obtain a feeling
| Location |
Dalian, China |
|---|---|
| Site Area |
- |
| Floor Area | 2,000m2 |
| Building Type |
Chinese restaurant |
| Structure | RC |
| Story | 4F |
| Completion |
2010 |
| Memo |
300 Seats (21 Private rooms) |
Sakuramachi Primary School Renewal
| Location | Sakuramachi Primary School Renewal |
|---|---|
| Site Area | 12,213m2 |
| Floor Area | 4,335m2 |
| Building Type | Primary School |
| Structure | RC |
| Story | 3F |
| Completion | 2010 |
| Memo |
|
Warehouse in Heiwajima
Heiwajima is an artificial island, locates as the industrial area east of Ohta-ku Tokyo. As a warehouse floor level, floor loading and flow planning of goods were carefully studied.
Light color was chosen for exterior because of the existence of neighboring beach, where many people visit.
| Location | Ohta-ku, Tokyo |
|---|---|
| Site Area | 3,222m2 |
| Floor Area | 9,660m2 |
| Building Type | Warehouse |
| Structure | SRC・RC |
| Story | 5F |
| Completion | 2010 |
| Memo |
|
Yonechu Namiki-en
Rebuilded laver shop of long standing from Meiji-period.
Shop, Workroom and Housing are included.
External wall insulation, photovoltaic power generation system and electrification of heat reservoir are installed for ecological housing.
| Location | Ohta-ku, Tokyo |
|---|---|
| Site Area | 295m2 |
| Floor Area | 432m2 |
| Building Type |
Shop of Laver products |
| Structure | RC |
| Story | 3F |
| Completion | 2010 |
| Memo |
|
Yamawa Securities Headquaters
This office building, which has been built near the Shin-Yokohama station has eighteen floors & one basement level. To create a warm atmosphere, the earth colored precast concrete panel and aluminum curtainwall were selected.
| Location | Kabuto-cho, Chuoh-ku, Tokyo |
|---|---|
| Site Area | 249m2 |
| Floor Area | 1,491m2 |
| Building Type |
office building |
| Structure | S |
| Story | 8F |
| Completion | 2010 |
| Memo |
district planning system for townscape improvement |
Toranomon 15. Mori Building Renewal
| Location | Minato-ku Tokyo |
|---|---|
| Site Area | 1,499m2 |
| Floor Area | 11,227m2 |
| Building Type | Office Building |
| Structure | SRC |
| Story | B1/10F |
| Completion | 2009年 |
| Memo |
1969年 竣工 |
CHIBA CENTRAL TOWER
| Location |
Chiba city, Chiba |
|---|---|
| Site Area |
3,780m2 |
| Floor Area | 53,533m2 |
| Building Type |
Apartment House |
| Structure | Seismic isolation structure/RC |
| Story | B1/43F |
| Completion |
2009 |
|
Memo |
|
Attend on Tower
This office building, which has been built near the Shin-Yokohama station has eighteen floors & one basement level. To create a warm atmosphere, the earth colored precast concrete panel and aluminum curtainwall were selected.
| Location | Yokohama, Kanagawa |
|---|---|
| Site Area | 1,365m2 |
| Floor Area | 13,245m2 |
| Building Type | Office Building |
| Structure | S・SRC |
| Story | B1/18F |
| Completion | 2009 |
| Memo |
|
Shanghai World Financial Center
The Shanghai World Financial Center was designed in Pudong Xinqu at the center of Shanghai as one of the highest buildings in the world. The building has compound facilities: commercial facilities and conference facilities on the lower floors, and offices, a hotel and an observatory on the upper floors. In order to make the building a landmark in Shanghai, the edges of the building were designed to appear like gradually shaved off rectangular blocks.
| Location |
Pudong New Area, Shanghai |
|---|---|
| Site Area |
30,000m2 |
| Floor Area | 381,600m2 |
| Building Type |
Office / Hotel / etc. |
| Structure | S・SRC |
| Story | B3/101F |
| Completion |
2008 |
| 備考 |
Meeting / shop / observation |
Hyldemoer Tamaplaza Village3
This project is a house for a cheerful senior generation.
This house is built in the undulating garden. When they walk around this house, the scenery of various garden bring pleasure to them. The sunlight falls into the room and makes them comfortable. This is modern, simple and something nostalgic Japanese house.
| Location |
Kawasaki, Kanagawa |
|---|---|
| Site Area |
6,628m2 |
| Floor Area | 10,186m2 |
| Building Type |
Nursing home |
| Structure | RC |
| Story | B2/5F |
| Completion |
2008 |
| Memo |
70rooms |
The Forest Residence
This is a large-scale compound development project in Chiba. The development project includes four high-rise apartment buildings with base isolated structures, a home for senior residents, and detached houses on the west side. Located in an advantageous setting with a park on the east, and a regulating reservoir on the south, the project makes positive efforts for greening, and has participated, as the first project, in the Green Chain Plan in Nagareyama City.
| Location |
Nagareyama, Chiba |
|---|---|
| Site Area |
22,527m2 |
| Floor Area | 65,283m2 |
| Building Type |
Apartment Complex |
| Structure | RC |
| Story | B1/22F |
| Completion |
2008 |
| Memo |
Certified cite |
Tower Residence Tokyo
This is a proposal for a new type of super high-rise apartment building. As a result of pursuing habitability in consideration of views, sunshine, and privacy in harmony with the surrounding environment, a large fan-shaped form facing toward the central part of Tokyo was created.
| Location |
Taito, Taito-ku, Tokyo |
|---|---|
| Site Area |
2,544m2 |
| Floor Area | 33,872m2 |
| Building Type |
Apartment Complex |
| Structure | Vibration control structure/RC |
| Story | B1/37F |
| Completion |
2008 |
| Memo |
Comprehensive design system |
FORECAST Shinjuku AVENUE
| Location | Shinjuku-ku, Tokyo |
|---|---|
| Site Area | 664㎡ |
| Floor Area | 5,758㎡ |
| Building Type | Office, Shop |
| Structure | S |
| Story | B1/10F |
| Completion | 2008 |
| Memo |
|
NewCity Arena Tower
Design for an entrance of the Shin-Yokohama city. With the theme, the building with 15 floors and 1 basements was planned.
The open area in construction site and a park, that is beside here, were arranged together so that a possibility of the traffic through the surroundings originated.
This process has another reason, so that a settlement-attempt through the rule of Yokohama city about height and volume of the building should win.
| Location | Yokohama, Kanagawa |
|---|---|
| Site Area | 2,736m2 |
| Floor Area | 24,883m2 |
| Building Type | Office Building |
| Structure | SRC・S |
| Story | B1/15F |
| Completion | 2008 |
| Memo |
Kamiya-cho Centralplace Renewal
This is the renewal project for the office building, which was built in 1985.
A valuable space to win, planting of colonnade near the surrounding area, installation of security gate at the entrance and introduction of system ceiling and OA floor have been planned.
| Location |
Minato-ku Tokyo |
|---|---|
| Site Area |
5,000m2 |
| Floor Area | 41,075m2 |
| Building Type |
office |
| Structure | SRC・S |
| Story | B2/11F |
| Completion |
2007 |
| Memo |
1985 Completion 2007 Renewal |
SURPASS TUKUBA KENKYU-GAKUEN
| Location |
Tukuba,Ibaraki |
|---|---|
| Site Area |
6,000m2 |
| Floor Area | 28,219m2 |
| Building Type |
Tukuba,Ibaraki |
| Structure | RC |
| Story | 14F |
| Completion |
2007 |
| Memo |
|
Hyldemoer Okamoto
| Location | Setagaya-ku, Tokyo |
|---|---|
| Site Area | 4,528㎡ |
| Floor Area | 3,303㎡ |
| Building Type | Nursing home |
| Structure | RC |
| Story | B1/3F |
| Completion | 2007 |
| Memo |
|
Duohills Tsukuba Takezono
The building site lies Tsukuba City, in which the last station of Tsukuba line locates.
For the exterior beige color is chosen, so that becomes accustomed this building into its surroundings with a lot of greens.
A mild atmosphere results from indirect lighting of entrance.
| Location | Tsukuba, Ibaraki |
|---|---|
| Site Area | 10,076m2 |
| Floor Area | 22,276m2 |
| Building Type | Apartment Complex |
| Structure | RC |
| Story | 14F |
| Completion | 2007 |
| Memo |
207 Units |
xymax Akasaka111 Building
It is the headquarters building of a Property Management company located in the intersection of Sotobori st. and Roppongi st. The building is designed as if "a white volume", stands, and brings a new impression to the surrounds. First floor is composed with a glass wall set back from side walk and space divided by black wall and white wall. That brings transparency, and allows finding diverse scenes of people's from inside and/or outside.
| Location |
Minatoku, Tokyo |
|---|---|
| Site Area |
734m2 |
| Floor Area | 5,567m2 |
| Building Type |
Office Building |
| Structure | SRC・S |
| Story | B1/10F |
| Completion |
2007 |
| Memo |
|
Omotesando Hills
The height of the building was maintained at almost the same height as that of the zelkova trees at Omotesando. Part of the exterior wall of the former Dojunkai Aoyama Apartment, which remained in people's memory, was recreated to keep people's memory of the streetscape alive. A six-story high open space was created inside including a ramp running from the third basement up to the third floor inclined at the same grade as that of Omotesando.
| Location |
Jingumae, Shibuya-ku, Tokyo |
|---|---|
| Site Area |
6,051m2 |
| Floor Area | 34,062m2 |
| Building Type |
Apartment Complex / Shop / Public Restroom |
| Structure | Seismic isolation structure/SRC/S |
| Story | B6/6F |
| Completion |
2006 |
| Memo |
Joint work with |
Mitaka Apartment House
This dormitory for singles was designed to be built in a residential area. Efforts were made to coordinate the dormitory with the surrounding environment and streetscape by dividing the wall surfaces of the building and using soft coloration in order to create a sense of lightness. Fiberglass reinforced plastic gratings that protect privacy and let light and wind in were adopted for the entire surface of the outer corridor, and the balcony in order to fuse functionality and design.
| 所在地 |
Mitaka, Tokyo |
|---|---|
| 敷地面積 |
429m2 |
| 延床面積 | 472m2 |
| 用途 |
Apartment Complex |
| 構造 | RC |
| 階数 | 3F |
| 竣工年 |
2006 |
| 備考 |
14 units |
Ark Mori Bldg Renewal
Ark Mori Building, a high-rise building originally completed in 1986, was renovated substantially. The interior of tenant spaces and common areas were refurbished for a composed, warm design. The building was renovated as a new office building equipped with upgraded facilities through the change and reinforcement of mechanical and electrical equipment, and the reinforcement of security functions.
| Location |
Akasaka, Minato-ku, Tokyo |
|---|---|
| Site Area |
- |
| Floor Area | 181,800m2 |
| Building Type |
Office / Shop |
| Structure | RC |
| Story | B4/37F |
| Completion |
2005 |
| Memo |
Joint work with MORI BUILDING |
Sekidou Art Museum
A gallery was provided in the Senju Metal Industry Building, opened to the public as Sekidou Museum, at the client's desire for making a contribution to the local community. The design of the museum is characteristic of its hexagonal floor plan. To reach the first and second floors, ramps were provided for easy access. A 2-tier showcase provided through the space lends a rhythm and depth to the exhibition area.
| Location |
Senjuhashido, Adachi-ku, Tokyoon area. |
|---|---|
| Site Area |
4,008m2 |
| Floor Area | 5,162m2 |
| Building Type |
Exhibition Hall |
| Structure | SRC・S |
| Story | 5F |
| Completion |
2005 |
| Memo |
|
Tanihira Clinic
This is an orthopedic clinic with a residence. The clinic was placed on the first floor, and the residence for a doctor on the second and third floors. The exterior of the building is exposed concrete that looks simple and modern. On the other hand, the residence has a warm and soft atmosphere because of the successful salvaging of Japanese traditional door fixtures and windows that had been used at the doctor's previous residence.
| Location |
Inagi, Tokyo |
|---|---|
| Site Area |
215m2 |
| Floor Area | 451m2 |
| Building Type |
Clinic / Residence |
| Structure | RC |
| Story | 3F |
| Completion |
2005 |
| Memo |
|
Burex Koujimachi
This is the second building for Burex, which offers intelligent building service. The building was designed with "the inheritance of memory" as its theme. For an underground open space, a variety of materials were used around a stainless steel sculpture in order to create a spectacular space. For the elevator lobby on each floor, four types of glass were used for reliefs and stairs so as to create a space with a play of illusionistic reflections.
| Location |
Kojimachi, Chiyoda-ku, Tokyo |
|---|---|
| Site Area |
956m2 |
| Floor Area | 6,712m2 |
| Building Type |
Office / Shop / Parking Area |
| Structure | S・SRC |
| Story | B1/11F |
| Completion |
2005 |
| Memo |
|
Senju Metal Industry Bldg
Four hexagonal buildings with sloped roofs were designed to serve as headquarters. The four buildings - Tower A with a museum on the lower floors, Tower B that functions as a headquarters, Tower C that connects Towers A and B, and Tower D with a cafe adjacent to the museum - were placed symmetrically. For the central two buildings, stone tiles were used for the exterior wall, and copper roof tiles were laid in a traditional way to lay roof tiles in order to create a dignified appearance.
| Location |
Senjuhashido, Adachi-ku, Tokyo |
|---|---|
| Site Area |
4,008m2 |
| Floor Area | 5,162m2 |
| Building Type |
Office |
| Structure | SRC・S |
| Story | 5F |
| Completion |
2005 |
| Memo |
|
Yahara School Aseismic Retrofit
The gymnasium of Yahara Junior High School was renovated for structural seismic strengthening. A new construction method was adopted in order to replace a precast shell roof with a steel frame truss roof. Safety was ensured through the effects of reinforcement, and the bright ceiling surface and a sense of openness were also obtained.
| Location |
Nerima-ku, Tokyo |
|---|---|
| Site Area |
4,923m2 |
| Floor Area | 776m2 |
| Building Type |
Junior High School |
| Structure | RC |
| Story | 2F |
| Completion |
2004 |
| Memo |
Acquired seismic diagnosis evaluation |
Kichijyouji Renewal
The Kichijyouji Temple is a famous Soto Zen temple. In the Edo period, a school (sendarin) was established, and it always housed about 1,000 learned priests as a seminary to master the doctrines of the Zen sect. The school is the predecessor of the present Komazawa University, and was damaged during World War II. After the war, a Buddhist sanctum, a study, and a main building were constructed. Even after that, the various buildings had been renovated in line with the times.
| Location |
Honkomagome, Bunkyo-ku, Tokyo |
|---|---|
| Site Area |
13,775m2 |
| Floor Area | 3,842m2 |
| Building Type |
Precinct |
| Structure | S |
| Story | B1/2F |
| Completion |
2004 |
| Memo |
|
Ebina Medical Plaza
This is a large clinic project that has consolidated the outpatient divisions of an existing general hospital. The traffic lines of staff members and outpatients are clearly divided in a comb-shaped layout with four colors arranged for the respective departments, and exit signs related to interior spaces. With constant daylight coming from a curtain wall on the north side, a waiting lobby gives a sense of openness.
| Location |
Ebina, Kanagawa |
|---|---|
| Site Area |
3,508m2 |
| Floor Area | 4,325m2 |
| Building Type |
Clinic |
| Structure | S |
| Story | 3F |
| Completion |
2004 |
| Memo |
Clinic with 46 rooms (treatment and examination room excluded) |
Hokkaido Asahikawa-shi Company House
Exterior thermal insulation was adopted. Hokkaido-made bricks that do not chip or dent during snow shoveling were used with a method of providing an aerated zone outside exterior thermal insulation. The outer appearance was made as simple as possible, and eaves that accumulate snow and let it slide down were not provided. Glass blocks were used for the north staircase to allow bright illumination by sunshine during the day.
| Location |
Asahikawa, Hokkaido |
|---|---|
| Site Area |
526m2 |
| Floor Area | 646m2 |
| Building Type |
Apartment Complex |
| Structure | RC |
| Story | 3F |
| Completion |
2004 |
| Memo |
Memo 4 units |
Roppongi Hills
Roppongi Hills, which was completed about 20 years after the start of its conception, was born based on the concept of "a cultural city center" that was developed based on the idea of "a vertical garden city." Roppongi Hills has complex facilities, including a highly secured office tower as a core of Roppongi Hills, an entertaining art center, a hotel, a studio, and a network of greenery interwoven with the natural environment and historical features.
| Location |
Roppongi, Minato-ku, Tokyo |
|---|---|
| Site Area |
89,400m2 |
| Floor Area | 759,100m2 |
| Building Type |
Office / Shop / Art Museum / Apartment Complex |
| Structure | |
| Story | B6/54F |
| Completion |
2003 |
| Memo |
Redevelopment district plan Joint work withMORI BUILDING |







