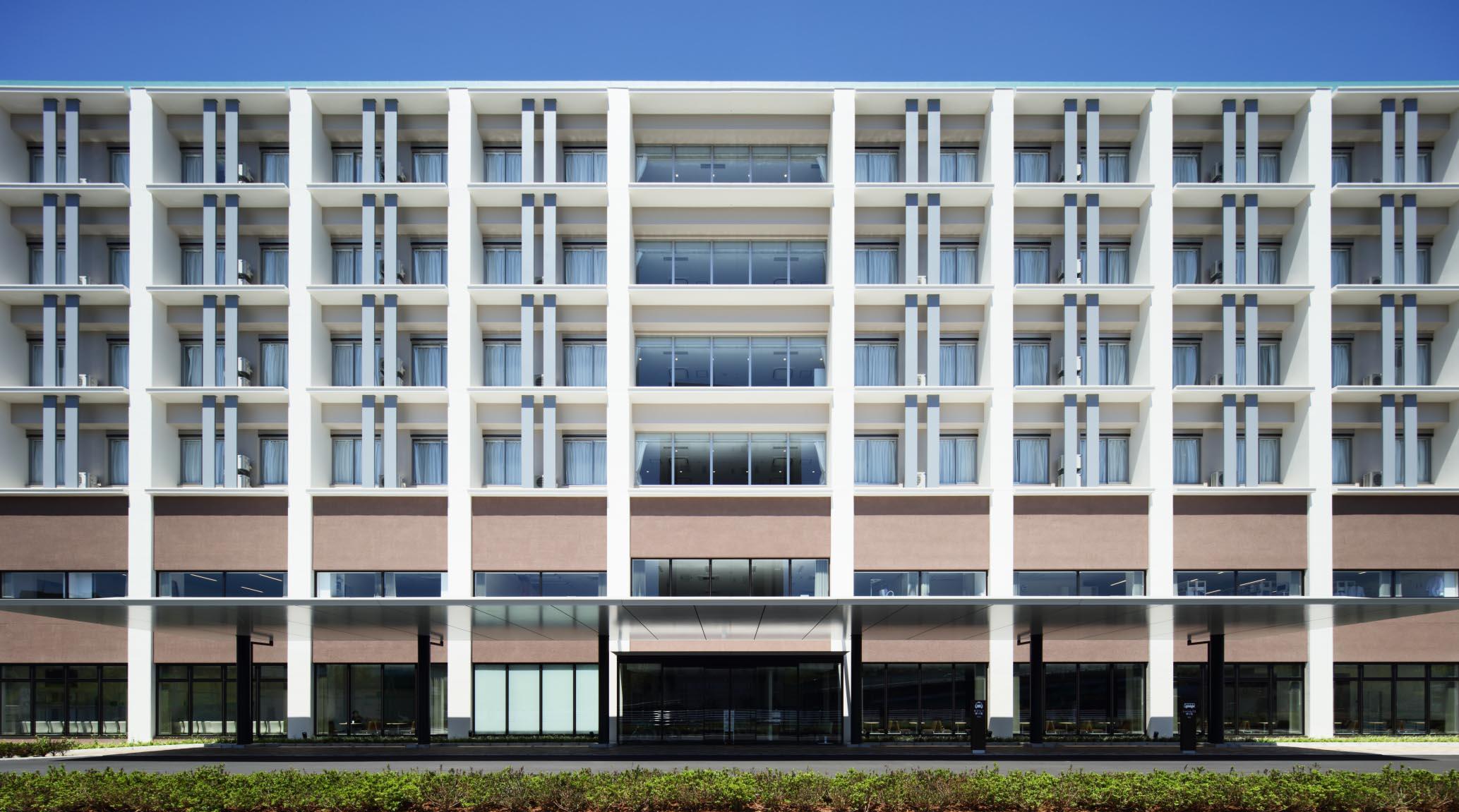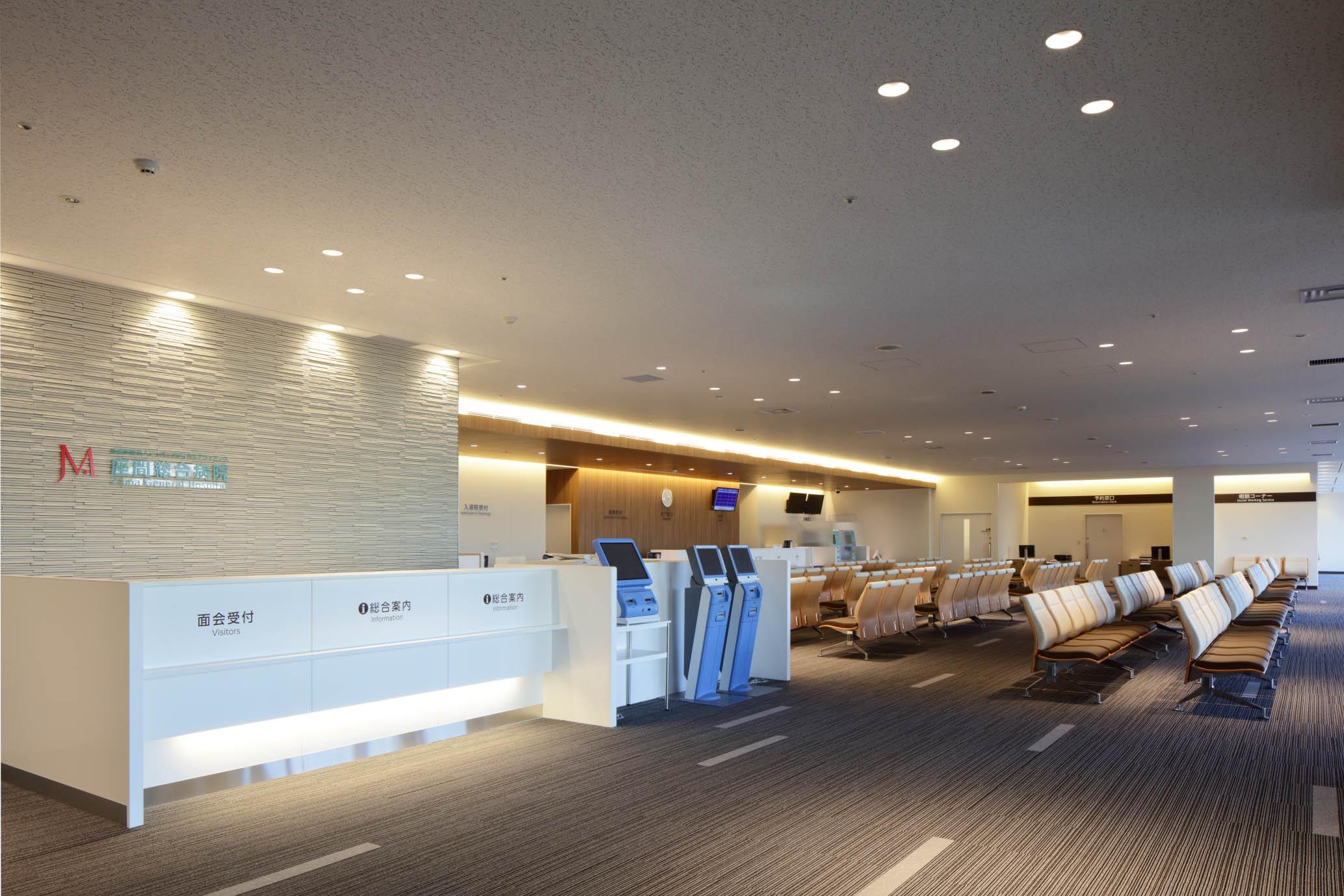The project is construction of new hospital on the site temporary permitted to use by national property provision based on Retuning Plan of partial Zama camp.
Being as a base hospital for Ebina, Zama, Ayase area, focus are on General diagnosis and treatment department, secondary emergency care system, and composition of medical wards by care mix. Satellite rehabilitation rooms are placed in general medical ward to enhance the rehabilitation faculty.
| Location | Zama, Kanagawa |
|---|---|
| Site Area |
15,548m2 |
| Floor Area | 20,839m2 |
| Building Type |
Hospital |
| Structure | S・RC |
| Story | 6F |
| Completion |
2015 |
| Memo |
352 Rooms (General medical ward 253, sanatorium 117) |











